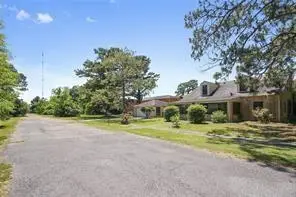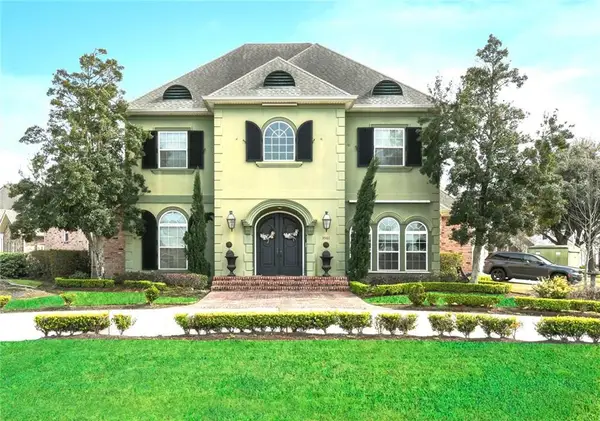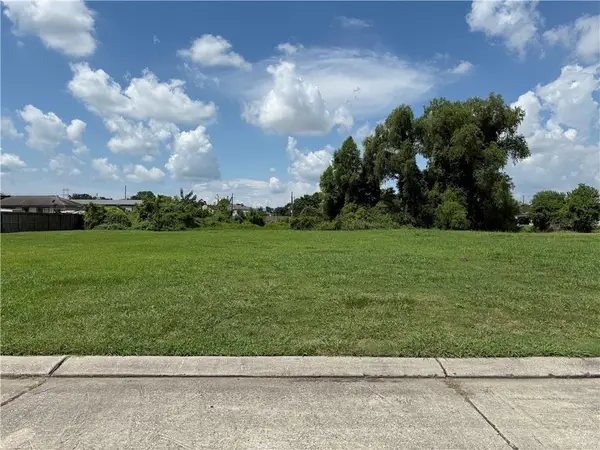3632 Lake Lynn Drive, Gretna, LA 70056
Local realty services provided by:ERA TOP AGENT REALTY
3632 Lake Lynn Drive,Gretna, LA 70056
$425,000
- 4 Beds
- 4 Baths
- 2,284 sq. ft.
- Single family
- Pending
Listed by: john hendrix
Office: remax crescent collective llc.
MLS#:2539605
Source:LA_GSREIN
Price summary
- Price:$425,000
- Price per sq. ft.:$104.17
- Monthly HOA dues:$4.17
About this home
<br><br>
Here’s your opportunity to relax on your back patio overlooking a sparkling pool, a peaceful pond, and the 12th hole of Stonebridge Golf Course. This move-in ready 4-bedroom, 2.5-bath home is designed for comfort and style.
<br><br>
The floor plan offers two spacious living areas, including a vaulted great room filled with natural light. The chic kitchen is perfect for everyday living and entertaining. Step outside to the expansive hardscaped patio with a generously sized pool — an ideal spot for hosting friends or enjoying quiet evenings.
<br><br>
The primary suite is a true retreat, complete with dual vanities and private doors leading directly to your covered poolside patio. Additional highlights include a two-car garage, two brand-new A/C units for efficiency and peace of mind, and low-maintenance living throughout.
<br><br>
This turnkey home is a stunner — schedule your showing today!
Contact an agent
Home facts
- Year built:1987
- Listing ID #:2539605
- Added:146 day(s) ago
- Updated:February 16, 2026 at 08:53 AM
Rooms and interior
- Bedrooms:4
- Total bathrooms:4
- Full bathrooms:2
- Half bathrooms:2
- Living area:2,284 sq. ft.
Heating and cooling
- Cooling:2 Units, Central Air
- Heating:Central, Heating, Multiple Heating Units
Structure and exterior
- Roof:Shingle
- Year built:1987
- Building area:2,284 sq. ft.
Utilities
- Water:Public
- Sewer:Public Sewer
Finances and disclosures
- Price:$425,000
- Price per sq. ft.:$104.17
New listings near 3632 Lake Lynn Drive
- New
 $225,000Active3 beds 2 baths1,450 sq. ft.
$225,000Active3 beds 2 baths1,450 sq. ft.660 Grovewood Drive, Gretna, LA 70056
MLS# 2543077Listed by: KEY TURNER REALTY LLC  $100,000Active2 beds 1 baths778 sq. ft.
$100,000Active2 beds 1 baths778 sq. ft.2425 Oxford Place #106, Gretna, LA 70056
MLS# 2516266Listed by: LATTER & BLUM (LATT10)- New
 $219,000Active3 beds 2 baths1,530 sq. ft.
$219,000Active3 beds 2 baths1,530 sq. ft.637 Clinebrook Drive, Gretna, LA 70056
MLS# 2542819Listed by: REALTY EXECUTIVES SELA - New
 $310,000Active4 beds 2 baths1,512 sq. ft.
$310,000Active4 beds 2 baths1,512 sq. ft.525-527 Monroe Street, Gretna, LA 70053
MLS# 2542500Listed by: RUSSELL FRANK REALTY GROUP, L.L.C. - New
 $400,000Active0 Acres
$400,000Active0 AcresGretna Boulevard, Harvey, LA 70058
MLS# 2542653Listed by: COMPASS WESTBANK (LATT10)  $525,000Active3 Acres
$525,000Active3 Acres708 Bordenave Street, Gretna, LA 70056
MLS# 2444259Listed by: SUPREME- New
 $370,000Active3 beds 2 baths1,536 sq. ft.
$370,000Active3 beds 2 baths1,536 sq. ft.639 Richard Street, Gretna, LA 70053
MLS# 2542015Listed by: AMANDA MILLER REALTY, LLC - New
 $579,900Active5 beds 5 baths3,418 sq. ft.
$579,900Active5 beds 5 baths3,418 sq. ft.3501 Lake Kristin Drive, Gretna, LA 70056
MLS# 2541697Listed by: COMPASS WESTBANK (LATT10) - New
 $54,000Active3 beds 2 baths1,280 sq. ft.
$54,000Active3 beds 2 baths1,280 sq. ft.2316 Hero Street, Gretna, LA 70053
MLS# 2542137Listed by: UNITED REAL ESTATE PARTNERS LLC  $55,000Active0.16 Acres
$55,000Active0.16 Acres20 Mary Ann Place, Gretna, LA 70053
MLS# 2515563Listed by: SAMANTHA BUSH REAL ESTATE SERVICES LLC

