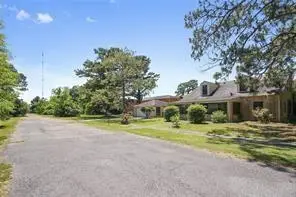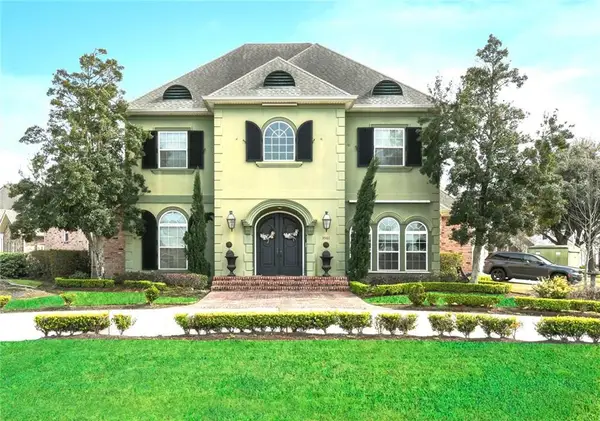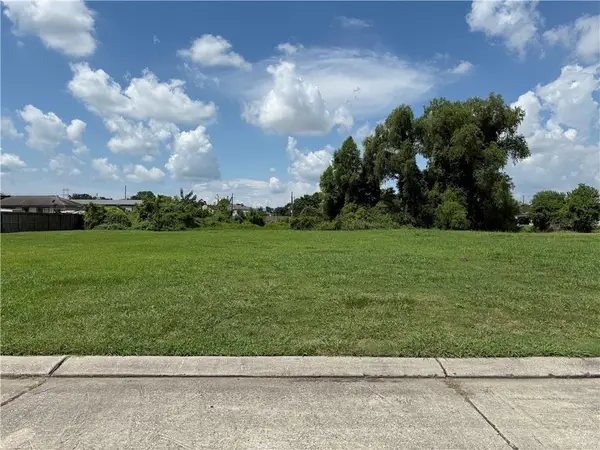3740 Lake Lynn Drive, Gretna, LA 70056
Local realty services provided by:ERA TOP AGENT REALTY
3740 Lake Lynn Drive,Gretna, LA 70056
$429,000
- 4 Beds
- 3 Baths
- 2,886 sq. ft.
- Single family
- Active
Listed by: linda nguyen
Office: armstrong realty
MLS#:2535541
Source:LA_GSREIN
Price summary
- Price:$429,000
- Price per sq. ft.:$137.54
- Monthly HOA dues:$3.33
About this home
Elegant Split-Level Home with Golf Course Views in Stonebridge
Welcome to 3740 Lake Lynn Drive, a beautifully maintained 4-bedroom, 2.5-bathroom residence nestled in the prestigious Stonebridge community of Gretna. Built in 1995, this 2,886-square-foot split-level home offers a harmonious blend of classic charm and modern amenities, all set against the serene backdrop of a golf course.
Key Features:
Spacious Living: The home boasts a thoughtfully designed split-level layout. The upper level features a formal dining room, living room, a beautiful updated kitchen, and a luxurious primary suite. The lower level offers a large den, three generously sized bedrooms, a laundry area, and an attached garage.
Modern Amenities: Enjoy the comfort of central heating and cooling with two units, energy-efficient storm windows, and a gas fireplace. The kitchen is equipped with quartz countertops, a cooktop, oven, microwave, and dishwasher.
Outdoor Living: Step out onto the covered balcony or patio to relax and take in the tranquil golf course views. The property’s 80’ x 120’ lot provides ample space for outdoor activities and entertaining.
Energy Efficiency: The home is equipped with solar panels, contributing to energy savings and environmental sustainability.
Community Amenities: As part of the Stonebridge subdivision, residents have access to a clubhouse and other community features. The Homeowners Association fee is $40/year
X flood zone
Contact an agent
Home facts
- Year built:1995
- Listing ID #:2535541
- Added:264 day(s) ago
- Updated:February 16, 2026 at 12:06 PM
Rooms and interior
- Bedrooms:4
- Total bathrooms:3
- Full bathrooms:2
- Half bathrooms:1
- Living area:2,886 sq. ft.
Heating and cooling
- Cooling:2 Units, Central Air
- Heating:Central, Heating
Structure and exterior
- Roof:Shingle
- Year built:1995
- Building area:2,886 sq. ft.
Utilities
- Sewer:Public Sewer
Finances and disclosures
- Price:$429,000
- Price per sq. ft.:$137.54
New listings near 3740 Lake Lynn Drive
- New
 $225,000Active3 beds 2 baths1,450 sq. ft.
$225,000Active3 beds 2 baths1,450 sq. ft.660 Grovewood Drive, Gretna, LA 70056
MLS# 2543077Listed by: KEY TURNER REALTY LLC  $100,000Active2 beds 1 baths778 sq. ft.
$100,000Active2 beds 1 baths778 sq. ft.2425 Oxford Place #106, Gretna, LA 70056
MLS# 2516266Listed by: LATTER & BLUM (LATT10)- New
 $219,000Active3 beds 2 baths1,530 sq. ft.
$219,000Active3 beds 2 baths1,530 sq. ft.637 Clinebrook Drive, Gretna, LA 70056
MLS# 2542819Listed by: REALTY EXECUTIVES SELA - New
 $310,000Active4 beds 2 baths1,512 sq. ft.
$310,000Active4 beds 2 baths1,512 sq. ft.525-527 Monroe Street, Gretna, LA 70053
MLS# 2542500Listed by: RUSSELL FRANK REALTY GROUP, L.L.C. - New
 $400,000Active0 Acres
$400,000Active0 AcresGretna Boulevard, Harvey, LA 70058
MLS# 2542653Listed by: COMPASS WESTBANK (LATT10)  $525,000Active3 Acres
$525,000Active3 Acres708 Bordenave Street, Gretna, LA 70056
MLS# 2444259Listed by: SUPREME- New
 $370,000Active3 beds 2 baths1,536 sq. ft.
$370,000Active3 beds 2 baths1,536 sq. ft.639 Richard Street, Gretna, LA 70053
MLS# 2542015Listed by: AMANDA MILLER REALTY, LLC - New
 $579,900Active5 beds 5 baths3,418 sq. ft.
$579,900Active5 beds 5 baths3,418 sq. ft.3501 Lake Kristin Drive, Gretna, LA 70056
MLS# 2541697Listed by: COMPASS WESTBANK (LATT10) - New
 $54,000Active3 beds 2 baths1,280 sq. ft.
$54,000Active3 beds 2 baths1,280 sq. ft.2316 Hero Street, Gretna, LA 70053
MLS# 2542137Listed by: UNITED REAL ESTATE PARTNERS LLC  $55,000Active0.16 Acres
$55,000Active0.16 Acres20 Mary Ann Place, Gretna, LA 70053
MLS# 2515563Listed by: SAMANTHA BUSH REAL ESTATE SERVICES LLC

