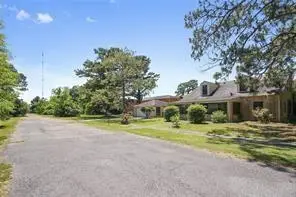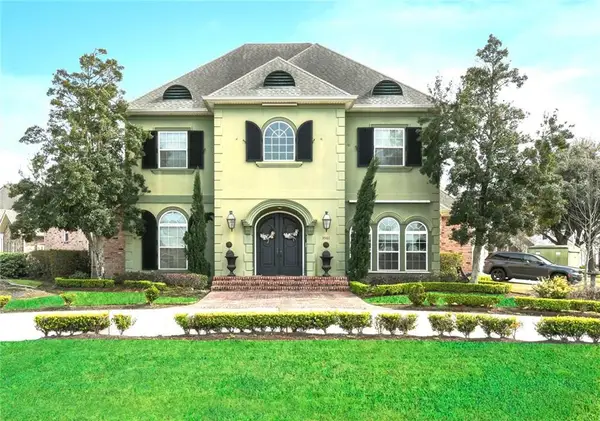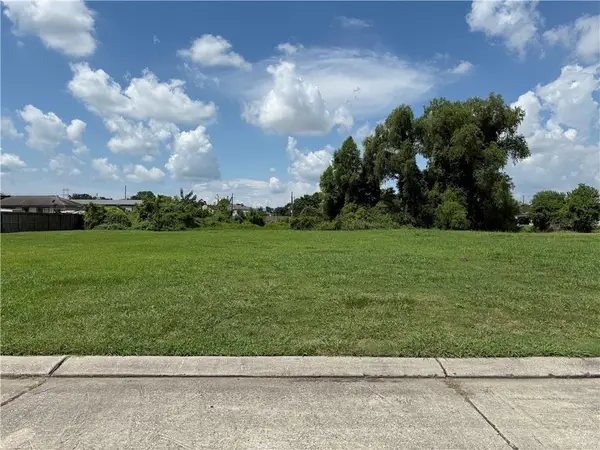63 Marie Drive, Gretna, LA 70053
Local realty services provided by:ERA Sarver Real Estate
63 Marie Drive,Gretna, LA 70053
$310,000
- 3 Beds
- 3 Baths
- 2,120 sq. ft.
- Single family
- Active
Listed by: tiffany riddle, courtney kattengell
Office: tck realty llc.
MLS#:2525360
Source:LA_GSREIN
Price summary
- Price:$310,000
- Price per sq. ft.:$129.17
- Monthly HOA dues:$2.92
About this home
Welcome to this beautifully maintained, solid home located on a quiet dead-end street in the desirable Garden Park Estates. This immaculate residence offers a spacious layout, thoughtful updates, and classic character throughout. Step inside to enjoy 3 beds and 2.5 baths. Gleaming original hardwood floors upstairs and easy-to-maintain surfaces throughout the rest of the home. The main floor boasts a separate living room, dining room, and a cozy den, great for both everyday living and entertaining. The kitchen is a chef’s delight, featuring granite countertops, stainless steel appliances, and a charming breakfast nook for casual dining. A bonus room offers flexibility as a home office, playroom, or additional living space. Upstairs, you’ll find three generously sized bedrooms, all filled with natural light and featuring those beautiful original floors. Newer windows throughout the home enhance energy efficiency and comfort. Outside, the expansive, fully fenced backyard is a rare find – use for gatherings, gardening, or simply relaxing in your private outdoor retreat. The attached garage adds convenience and extra storage. Additional perks include a low annual flood insurance premium of just $985/year – peace of mind at a great value. Don't miss this opportunity to own a meticulously cared-for home in a sought-after neighborhood. Schedule your showing today!
Contact an agent
Home facts
- Year built:1967
- Listing ID #:2525360
- Added:131 day(s) ago
- Updated:February 14, 2026 at 04:09 PM
Rooms and interior
- Bedrooms:3
- Total bathrooms:3
- Full bathrooms:2
- Half bathrooms:1
- Living area:2,120 sq. ft.
Heating and cooling
- Cooling:1 Unit, Central Air
- Heating:Central, Heating
Structure and exterior
- Roof:Shingle
- Year built:1967
- Building area:2,120 sq. ft.
Utilities
- Water:Public
- Sewer:Public Sewer
Finances and disclosures
- Price:$310,000
- Price per sq. ft.:$129.17
New listings near 63 Marie Drive
- New
 $225,000Active3 beds 2 baths1,450 sq. ft.
$225,000Active3 beds 2 baths1,450 sq. ft.660 Grovewood Drive, Gretna, LA 70056
MLS# 2543077Listed by: KEY TURNER REALTY LLC  $100,000Active2 beds 1 baths778 sq. ft.
$100,000Active2 beds 1 baths778 sq. ft.2425 Oxford Place #106, Gretna, LA 70056
MLS# 2516266Listed by: LATTER & BLUM (LATT10)- New
 $219,000Active3 beds 2 baths1,530 sq. ft.
$219,000Active3 beds 2 baths1,530 sq. ft.637 Clinebrook Drive, Gretna, LA 70056
MLS# 2542819Listed by: REALTY EXECUTIVES SELA - New
 $310,000Active4 beds 2 baths1,512 sq. ft.
$310,000Active4 beds 2 baths1,512 sq. ft.525-527 Monroe Street, Gretna, LA 70053
MLS# 2542500Listed by: RUSSELL FRANK REALTY GROUP, L.L.C. - New
 $400,000Active0 Acres
$400,000Active0 AcresGretna Boulevard, Harvey, LA 70058
MLS# 2542653Listed by: COMPASS WESTBANK (LATT10)  $525,000Active3 Acres
$525,000Active3 Acres708 Bordenave Street, Gretna, LA 70056
MLS# 2444259Listed by: SUPREME- New
 $370,000Active3 beds 2 baths1,536 sq. ft.
$370,000Active3 beds 2 baths1,536 sq. ft.639 Richard Street, Gretna, LA 70053
MLS# 2542015Listed by: AMANDA MILLER REALTY, LLC - New
 $579,900Active5 beds 5 baths3,418 sq. ft.
$579,900Active5 beds 5 baths3,418 sq. ft.3501 Lake Kristin Drive, Gretna, LA 70056
MLS# 2541697Listed by: COMPASS WESTBANK (LATT10) - New
 $54,000Active3 beds 2 baths1,280 sq. ft.
$54,000Active3 beds 2 baths1,280 sq. ft.2316 Hero Street, Gretna, LA 70053
MLS# 2542137Listed by: UNITED REAL ESTATE PARTNERS LLC  $55,000Active0.16 Acres
$55,000Active0.16 Acres20 Mary Ann Place, Gretna, LA 70053
MLS# 2515563Listed by: SAMANTHA BUSH REAL ESTATE SERVICES LLC

