776 Fairfield Avenue, Gretna, LA 70056
Local realty services provided by:ERA Sarver Real Estate
776 Fairfield Avenue,Gretna, LA 70056
$429,000
- 4 Beds
- 5 Baths
- 3,243 sq. ft.
- Single family
- Active
Listed by: brittany picolo, moatasim alhindi
Office: keller williams realty new orleans
MLS#:2527487
Source:LA_GSREIN
Price summary
- Price:$429,000
- Price per sq. ft.:$102.78
About this home
This is your dream home in the incredible location!
Elegant two-story brick home offering 3,243 sq. ft. of living area with spacious rooms and a functional layout designed for comfort and entertaining. The first floor features a welcoming foyer, formal dining room, and living room with fireplace that opens to a covered patio overlooking the backyard. The kitchen includes custom cabinetry, granite countertops, a center island, and a brick accent wall. A powder room, private bedroom with full bath, and two-car garage complete the main level.
The second floor highlights a primary suite with walk-in closet (WIC) and a spa-style bath featuring dual vanities, a soaking tub, and separate glass shower. Three additional bedrooms, a full hall bath, and a laundry room provide additional space and convenience.
Exterior amenities include a fenced yard, in-ground pool with slide, and treehouse with deck set in the middle of landscaping—great for relaxation and recreation. Located within walking distance of local parks and water access, the home blends outdoor enjoyment with everyday convenience.
Located in Jefferson area and zoned to the Jefferson School District, this property combines timeless character with updated comfort in one of Gretna's most established residential areas.
Features:
5 Bedrooms | 3.5 Baths
Brick Construction
Living Room with Fireplace
Granite Kitchen with Island
Primary Suite with WIC
Fenced Yard, Pool & Treehouse
Two-Car Garage
Walkable to Parks & Water Access
Schedule your private showing to experience the space, comfort, and location this Gretna home offers.
Contact an agent
Home facts
- Year built:1970
- Listing ID #:2527487
- Added:55 day(s) ago
- Updated:December 17, 2025 at 08:24 PM
Rooms and interior
- Bedrooms:4
- Total bathrooms:5
- Full bathrooms:3
- Half bathrooms:2
- Living area:3,243 sq. ft.
Heating and cooling
- Cooling:2 Units, Central Air
- Heating:Central, Heating, Multiple Heating Units
Structure and exterior
- Roof:Asphalt, Shingle
- Year built:1970
- Building area:3,243 sq. ft.
Utilities
- Water:Public
- Sewer:Public Sewer
Finances and disclosures
- Price:$429,000
- Price per sq. ft.:$102.78
New listings near 776 Fairfield Avenue
- New
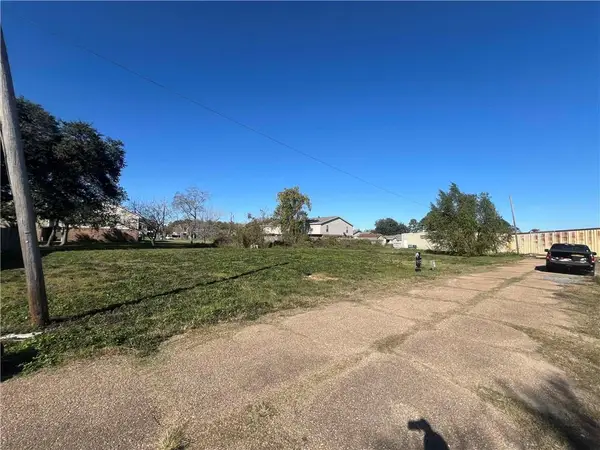 $75,000Active0.18 Acres
$75,000Active0.18 AcresRouyer Street, Gretna, LA 70056
MLS# 2534735Listed by: KELLER WILLIAMS REALTY 455-0100 - New
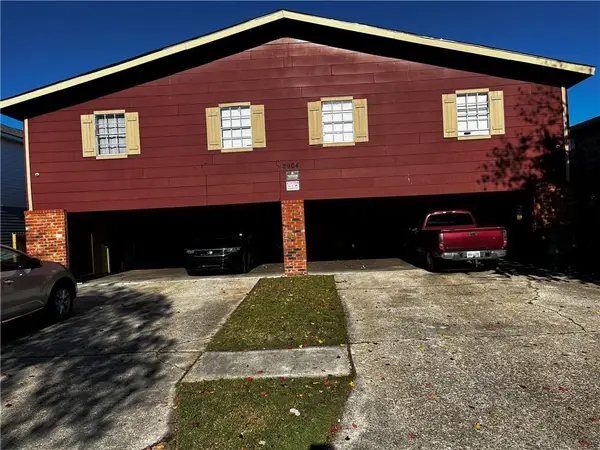 $400,000Active12 beds 10 baths5,800 sq. ft.
$400,000Active12 beds 10 baths5,800 sq. ft.2904 N. Monterey Court, Gretna, LA 70056
MLS# 2534736Listed by: GULF SOUTH INTERNATIONAL, REALTORS, LLC - New
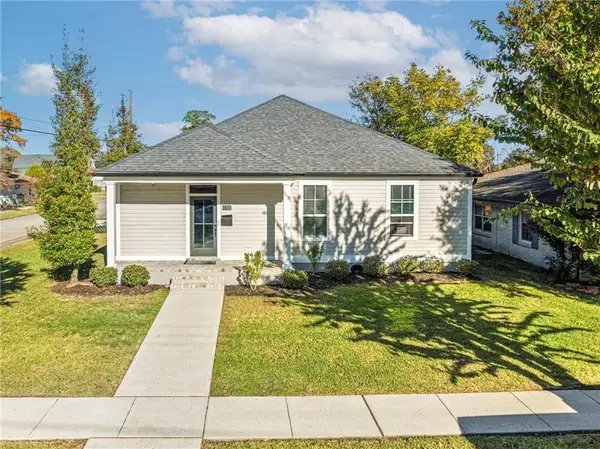 $385,000Active3 beds 2 baths1,730 sq. ft.
$385,000Active3 beds 2 baths1,730 sq. ft.1701 Thomas Street, Gretna, LA 70053
MLS# 2534509Listed by: NOLA LIVING REALTY  $302,000Active3 beds 2 baths1,520 sq. ft.
$302,000Active3 beds 2 baths1,520 sq. ft.2473 Carol Sue Avenue, Gretna, LA 70056
MLS# 2505380Listed by: KELLER WILLIAMS REALTY 504-207-2007- New
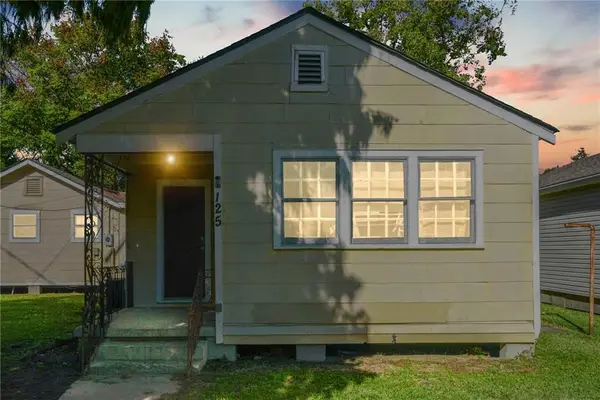 $220,000Active4 beds 2 baths1,489 sq. ft.
$220,000Active4 beds 2 baths1,489 sq. ft.121 Hamilton Street, Gretna, LA 70053
MLS# 2534396Listed by: TCK REALTY LLC - New
 $200,000Active0.88 Acres
$200,000Active0.88 AcresHolmes Boulevard, Gretna, LA 70056
MLS# 2533126Listed by: CBTEC BELLE CHASSE - New
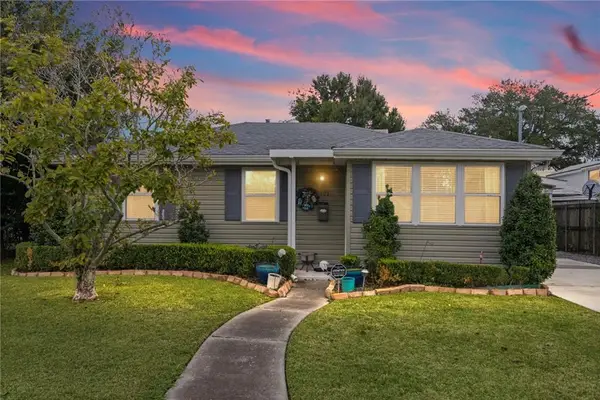 $245,000Active3 beds 2 baths1,247 sq. ft.
$245,000Active3 beds 2 baths1,247 sq. ft.1121 Evergreen Drive, Gretna, LA 70053
MLS# 2533491Listed by: TCK REALTY LLC 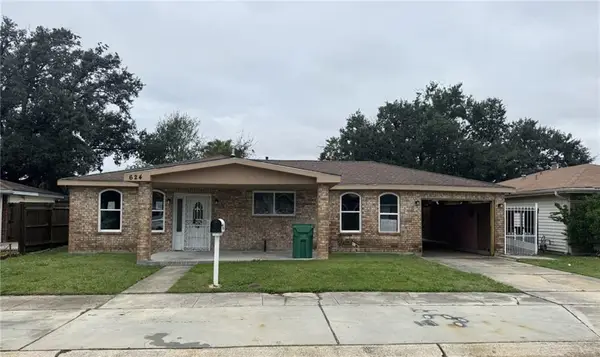 $179,900Active4 beds 2 baths1,380 sq. ft.
$179,900Active4 beds 2 baths1,380 sq. ft.624 Willowbrook Drive, Gretna, LA 70056
MLS# 2533195Listed by: C-21 RICHARD BERRY & ASSOC,INC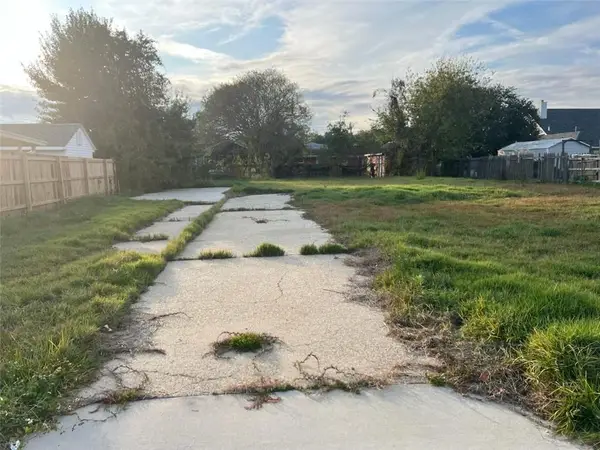 $65,000Active0.22 Acres
$65,000Active0.22 Acres725 Carricox Street, Gretna, LA 70053
MLS# 2533449Listed by: AMANDA MILLER REALTY, LLC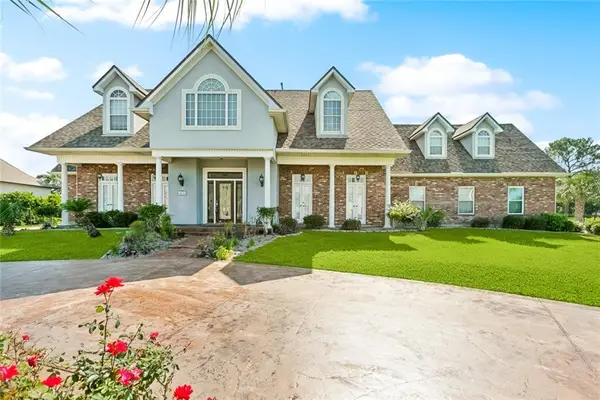 $589,000Active6 beds 6 baths4,467 sq. ft.
$589,000Active6 beds 6 baths4,467 sq. ft.3633 Lake Michel Court, Gretna, LA 70056
MLS# 2533314Listed by: NEW WORLD REALTY, LLC
