1003 W Michigan Street, Hammond, LA 70401
Local realty services provided by:ERA Sarver Real Estate
Listed by: sydney starkey
Office: nexthome real estate professionals
MLS#:2492072
Source:LA_GSREIN
Price summary
- Price:$487,500
- Price per sq. ft.:$108.05
About this home
Discover the perfect balance of modern comfort, timeless mid-century design, and a coveted location in Hammond’s highly sought-after Cate Addition neighborhood. This beautifully remodeled 4-bedroom, 3-bathroom home offers over 3,000 square feet of living space on nearly 3/4 acre, just moments from Southeastern Louisiana University and Downtown Hammond.
Step inside to find bright, inviting living spaces filled with natural light and character. The kitchen features stainless steel appliances, hardwood floors, and a cozy breakfast nook with French doors opening to the covered patio and backyard. The spacious primary suite includes built-in cabinetry, French doors leading outdoors, and an ensuite bath with dual vanities, a soaking tub, and a tiled shower with a picture window overlooking the private yard.
Upstairs, enjoy the home’s split-level layout featuring 2 additional bedrooms, a secondary living room, wet bar, and versatile flex space that opens to a screened-in porch—the perfect spot to unwind while listening to SLU football and baseball games in the distance.
The exterior is just as impressive, offering a covered wraparound patio, fully fenced backyard, 12x12 storage shed, and ample space for a pool or outdoor entertaining. Located at the end of a quiet dead-end street, this home provides privacy and tranquility while remaining close to SELU Lab School, parks, restaurants, coffee shops, and Hammond’s charming downtown scene.
With a new roof (2021), new HVAC (2025), and prime location in one of Hammond’s downtown neighborhoods, 1003 W Michigan Street is a rare find that perfectly blends convenience, character, and good ole' southeast Louisiana living.
Contact an agent
Home facts
- Year built:1984
- Listing ID #:2492072
- Added:286 day(s) ago
- Updated:January 01, 2026 at 04:44 PM
Rooms and interior
- Bedrooms:4
- Total bathrooms:3
- Full bathrooms:3
- Living area:3,132 sq. ft.
Heating and cooling
- Cooling:2 Units, Central Air
- Heating:Central, Heating, Multiple Heating Units
Structure and exterior
- Roof:Shingle
- Year built:1984
- Building area:3,132 sq. ft.
- Lot area:0.73 Acres
Schools
- High school:Hammond High
- Middle school:Greenville
Utilities
- Water:Public
- Sewer:Public Sewer
Finances and disclosures
- Price:$487,500
- Price per sq. ft.:$108.05
New listings near 1003 W Michigan Street
- New
 $251,000Active3 beds 2 baths1,635 sq. ft.
$251,000Active3 beds 2 baths1,635 sq. ft.21166 Marl Drive, Hammond, LA 70403
MLS# 2535865Listed by: SOUTH CENTRAL REALTY, LLC - New
 $349,000Active4 beds 2 baths2,274 sq. ft.
$349,000Active4 beds 2 baths2,274 sq. ft.21175 Marl Drive, Hammond, LA 70403
MLS# 2535863Listed by: SOUTH CENTRAL REALTY, LLC - New
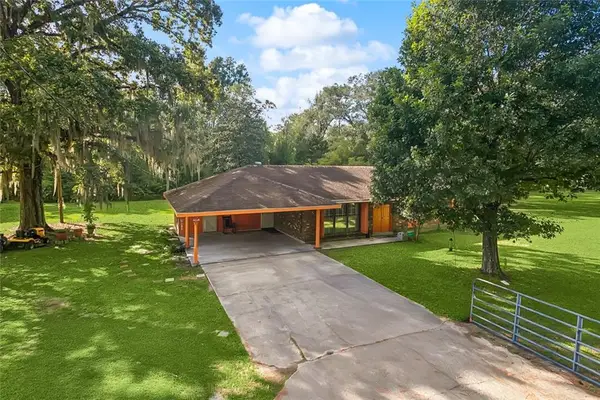 $185,000Active2 beds 2 baths1,422 sq. ft.
$185,000Active2 beds 2 baths1,422 sq. ft.43221 Clint Lane, Hammond, LA 70403
MLS# 2525611Listed by: ESSENTIAL LIVING REALTY LLC - New
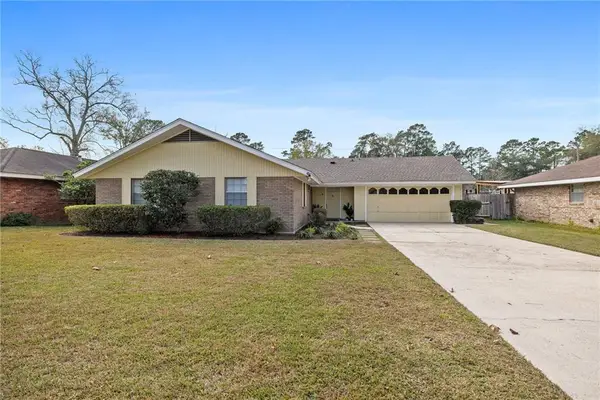 $235,000Active3 beds 2 baths1,635 sq. ft.
$235,000Active3 beds 2 baths1,635 sq. ft.506 Joe Farris Drive, Hammond, LA 70403
MLS# 2535885Listed by: SIMPLY REAL ESTATE LLC - New
 $239,900Active3 beds 3 baths1,932 sq. ft.
$239,900Active3 beds 3 baths1,932 sq. ft.1901 Cherie Drive, Hammond, LA 70401
MLS# 2535833Listed by: CRESCENT SOTHEBY'S INTL REALTY - New
 $250,000Active3 beds 2 baths1,601 sq. ft.
$250,000Active3 beds 2 baths1,601 sq. ft.46598 Highland Drive, Hammond, LA 70401
MLS# 2535656Listed by: WATERMARK REALTY, LLC 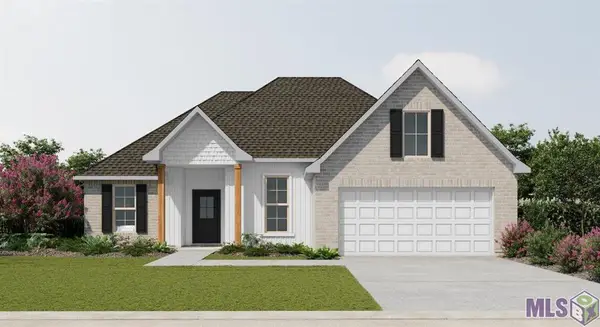 $268,210Pending3 beds 2 baths1,844 sq. ft.
$268,210Pending3 beds 2 baths1,844 sq. ft.46122 Dover Drive, Hammond, LA 70401
MLS# NO2025022561Listed by: CICERO REALTY, LLC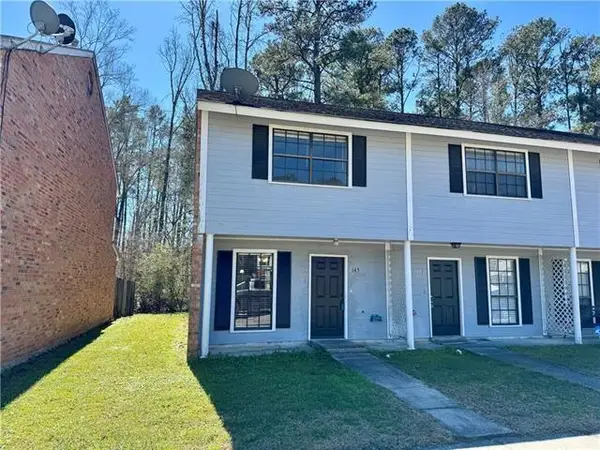 $85,000Active2 beds 2 baths1,119 sq. ft.
$85,000Active2 beds 2 baths1,119 sq. ft.14578 Honeysuckle Drive #145, Hammond, LA 70401
MLS# 2534890Listed by: THRIVE REAL ESTATE LLC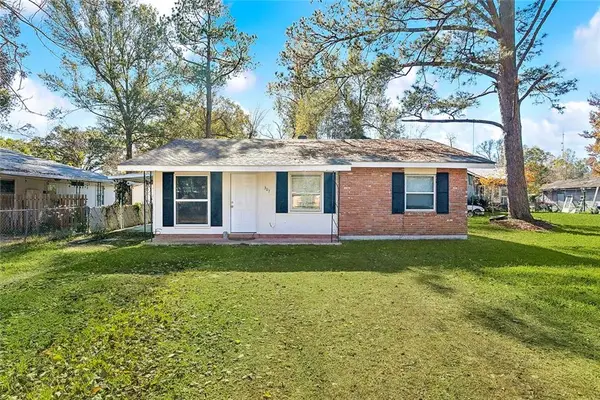 $129,500Active3 beds 1 baths1,015 sq. ft.
$129,500Active3 beds 1 baths1,015 sq. ft.307 Alexander Drive, Hammond, LA 70401
MLS# 2534337Listed by: KELLER WILLIAMS REALTY 455-0100 $125,000Active2.99 Acres
$125,000Active2.99 Acres1825 Us-190 Highway, Hammond, LA 70401
MLS# 2534823Listed by: NEXTHOME REAL ESTATE PROFESSIONALS
