156 Oak Hollow Drive, Hammond, LA 70401
Local realty services provided by:ERA TOP AGENT REALTY
156 Oak Hollow Drive,Hammond, LA 70401
$435,000
- 3 Beds
- 3 Baths
- 2,599 sq. ft.
- Single family
- Active
Listed by: will frederick
Office: keller williams realty services
MLS#:2531765
Source:LA_GSREIN
Price summary
- Price:$435,000
- Price per sq. ft.:$109.27
About this home
Located in the highly sought-after Oak Ridge Estates, this beautifully renovated home blends classic character with modern updates. Thoughtful craftsmanship is showcased throughout with reclaimed New Orleans brick, heartwood pine floors, granite countertops, custom soft-close cabinetry, and Marvin windows. The kitchen features a farmhouse sink, stainless appliances (2022), Jenn-Air induction cooktop, KitchenAid refrigerator, and a brand-new GE built-in microwave (2025).
Enjoy exceptional storage including an Elfa Custom Organizational System in the primary closet and pantry, plus reclaimed wood doors and a barn-style pantry door. The inviting living room centers around a charming fireplace, while the pool and wood-tile patio create an ideal space for relaxing or entertaining.
Smart-home features include cameras, keypad entry, a fire/security system, and smoke/CO2 detectors. Home is listed below a recent appraisal..an opportunity for instant equity. (Full Amenities list available in MLS for full details.)
Contact an agent
Home facts
- Year built:1978
- Listing ID #:2531765
- Added:92 day(s) ago
- Updated:February 20, 2026 at 04:08 PM
Rooms and interior
- Bedrooms:3
- Total bathrooms:3
- Full bathrooms:2
- Half bathrooms:1
- Living area:2,599 sq. ft.
Heating and cooling
- Cooling:Central Air
- Heating:Central, Heating, Multiple Heating Units
Structure and exterior
- Roof:Shingle
- Year built:1978
- Building area:2,599 sq. ft.
- Lot area:1.12 Acres
Utilities
- Water:Public
- Sewer:Public Sewer
Finances and disclosures
- Price:$435,000
- Price per sq. ft.:$109.27
New listings near 156 Oak Hollow Drive
- New
 $335,000Active3 beds 3 baths2,049 sq. ft.
$335,000Active3 beds 3 baths2,049 sq. ft.46425 Country Lane, Hammond, LA 70401
MLS# 2543382Listed by: KELLER WILLIAMS REALTY 455-0100 - New
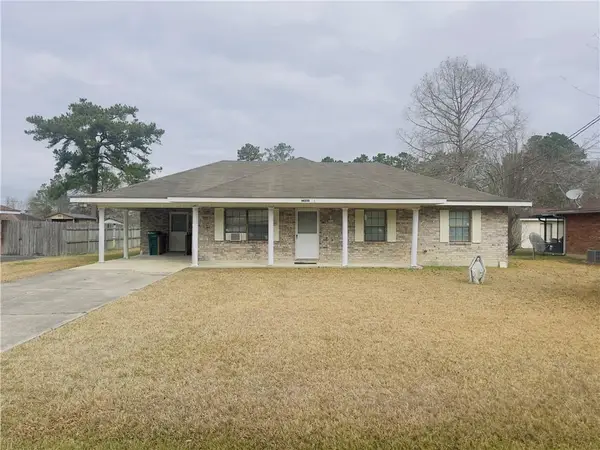 $179,000Active3 beds 2 baths1,367 sq. ft.
$179,000Active3 beds 2 baths1,367 sq. ft.14235 Happywoods Drive, Hammond, LA 70403
MLS# 2543551Listed by: NEXTHOME REAL ESTATE PROFESSIONALS - New
 $262,865Active4 beds 2 baths1,820 sq. ft.
$262,865Active4 beds 2 baths1,820 sq. ft.46115 Windchime Lane, Hammond, LA 70401
MLS# NO2026003028Listed by: CICERO REALTY, LLC - New
 $235,000Active3 beds 2 baths1,342 sq. ft.
$235,000Active3 beds 2 baths1,342 sq. ft.42157 Cottonwood Drive, Hammond, LA 70403
MLS# 2543402Listed by: WATERMARK REALTY, LLC - New
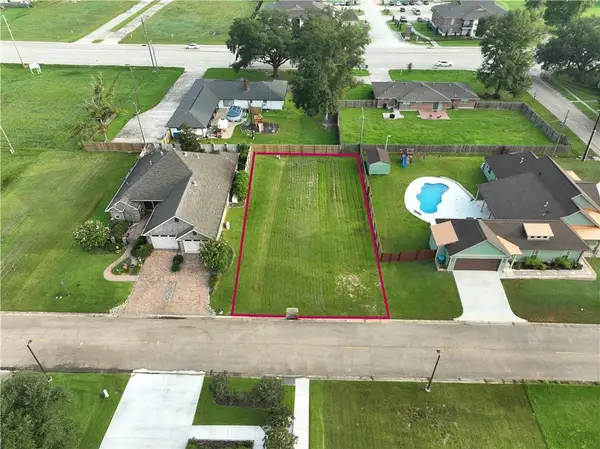 $89,900Active0.22 Acres
$89,900Active0.22 Acres1008 General Jackson Drive, Hammond, LA 70401
MLS# 2543486Listed by: SIMPLY REAL ESTATE LLC  $355,010Pending5 beds 3 baths2,690 sq. ft.
$355,010Pending5 beds 3 baths2,690 sq. ft.44380 Huntley Road, Hammond, LA 70403
MLS# NO2026002989Listed by: CICERO REALTY, LLC- New
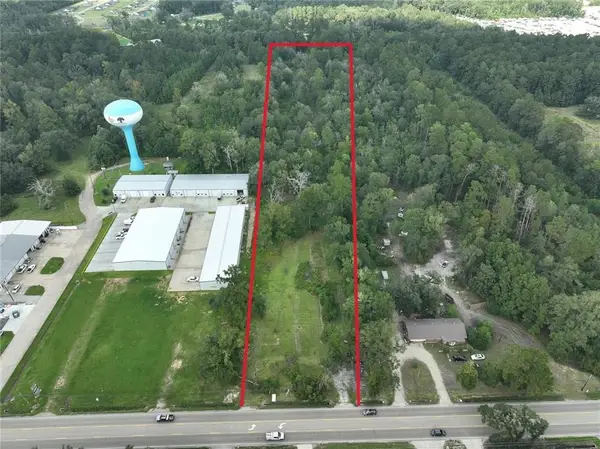 $164,000Active4.84 Acres
$164,000Active4.84 Acres1645 E 190 Highway, Hammond, LA 70403
MLS# 2543182Listed by: SIMPLY REAL ESTATE LLC - New
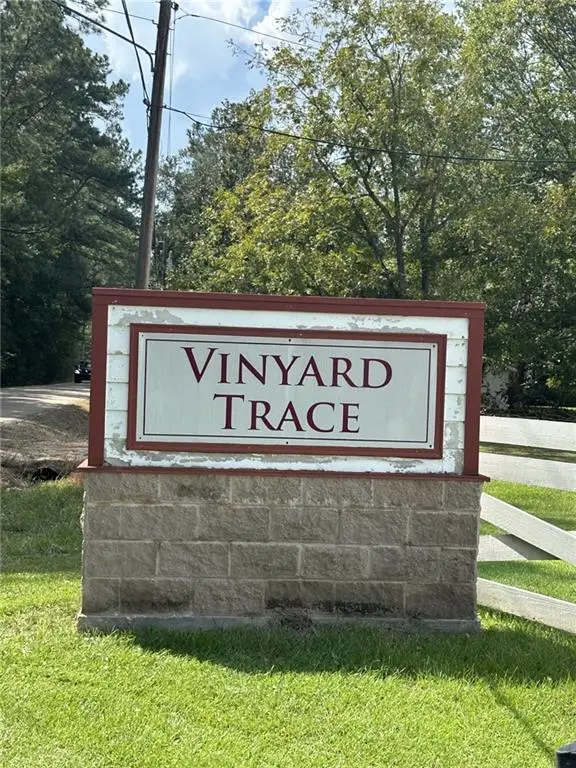 $44,999Active0.22 Acres
$44,999Active0.22 Acres47052 Vineyard Trace, Hammond, LA 70401
MLS# 2543310Listed by: SIMPLY REAL ESTATE LLC - New
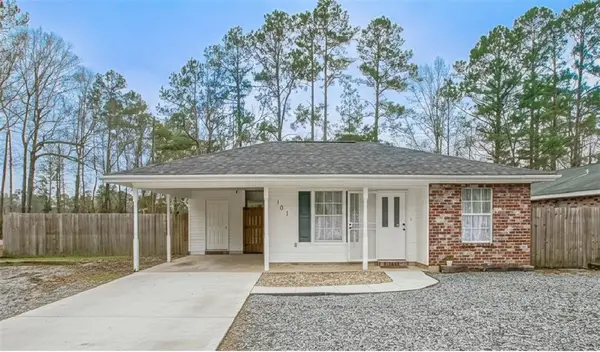 $215,000Active3 beds 2 baths1,165 sq. ft.
$215,000Active3 beds 2 baths1,165 sq. ft.101 Mallard Drive, Hammond, LA 70401
MLS# 2543190Listed by: RUTTER REALTY, LLC - New
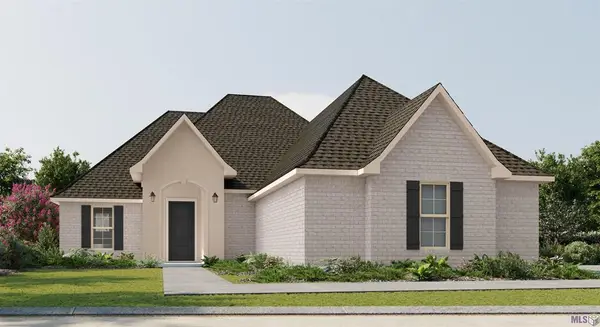 $333,698Active4 beds 2 baths2,251 sq. ft.
$333,698Active4 beds 2 baths2,251 sq. ft.44223 Huntley Road, Hammond, LA 70403
MLS# NO2026002855Listed by: CICERO REALTY, LLC

