17198 Bridle Path, Hammond, LA 70403
Local realty services provided by:ERA Sarver Real Estate
17198 Bridle Path,Hammond, LA 70403
$384,999
- 3 Beds
- 2 Baths
- 2,870 sq. ft.
- Single family
- Active
Upcoming open houses
- Sun, Feb 2212:00 pm - 03:00 pm
Listed by: mandi braiwick
Office: nexthome real estate professionals
MLS#:2524091
Source:LA_GSREIN
Price summary
- Price:$384,999
- Price per sq. ft.:$111.92
- Monthly HOA dues:$65.67
About this home
Welcome home to a property that has all the “wow” factors you’ve been waiting for. With a brand-new roof and a design that blends timeless charm with everyday comfort, this home is anything but ordinary. From the moment you walk up, the curb appeal speaks for itself—stone accents, thoughtful landscaping, and a wide front entry that sets the tone for what’s inside. The layout flows beautifully with soaring ceilings, hardwood floors, and natural light pouring into every room. A gas fireplace creates the perfect gathering spot, while the open kitchen makes entertaining a breeze with stainless steel appliances, a gas range, and granite counters. The primary suite feels like a retreat with its vaulted ceiling, spa-inspired shower, and a dream walk-in closet. Secondary bedrooms are just as functional, with built-ins and generous closet space. Flex rooms throughout the home give you freedom to create an office, playroom, or guest suite. Step outside and you’ll see why this home is special—an oversized lot with a gazebo, deck, and storage shed plus space for RV parking or even an outdoor kitchen setup. It’s the kind of property that fits every season of life—whether it’s hosting family gatherings, cozy nights in, or enjoying the extra room outside. This one checks every box—location, style, function, and space. All that’s left is for you to make it yours.
Contact an agent
Home facts
- Year built:2004
- Listing ID #:2524091
- Added:138 day(s) ago
- Updated:February 14, 2026 at 04:09 PM
Rooms and interior
- Bedrooms:3
- Total bathrooms:2
- Full bathrooms:2
- Living area:2,870 sq. ft.
Heating and cooling
- Cooling:1 Unit, Central Air
- Heating:Central, Heating
Structure and exterior
- Roof:Shingle
- Year built:2004
- Building area:2,870 sq. ft.
- Lot area:0.34 Acres
Schools
- High school:Board
- Middle school:Call
- Elementary school:Please
Utilities
- Water:Public
- Sewer:Public Sewer
Finances and disclosures
- Price:$384,999
- Price per sq. ft.:$111.92
New listings near 17198 Bridle Path
- New
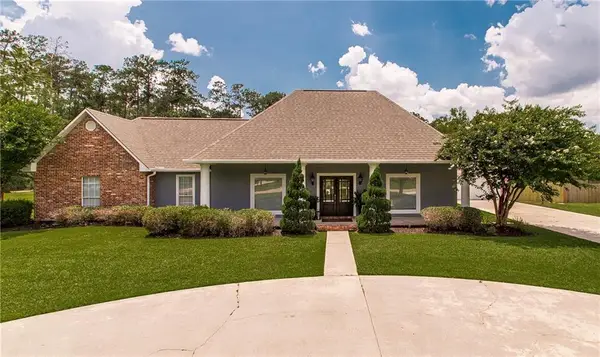 $595,000Active4 beds 3 baths2,945 sq. ft.
$595,000Active4 beds 3 baths2,945 sq. ft.42251 Jefferson Drive, Hammond, LA 70403
MLS# 2543109Listed by: DOWNTOWN REALTY - New
 $395,000Active2.76 Acres
$395,000Active2.76 Acres17116 Hwy 190 E Highway, Hammond, LA 70401
MLS# 2543035Listed by: KELLER WILLIAMS REALTY SERVICES - New
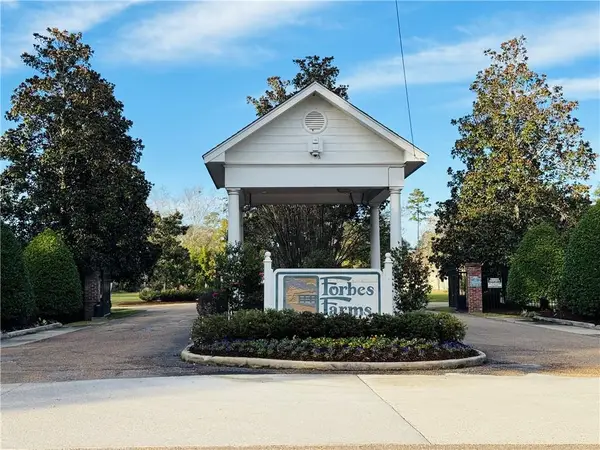 $55,000Active0.18 Acres
$55,000Active0.18 Acres17306 Paddock Circle, Hammond, LA 70403
MLS# 2542860Listed by: KELLER WILLIAMS REALTY SERVICES - New
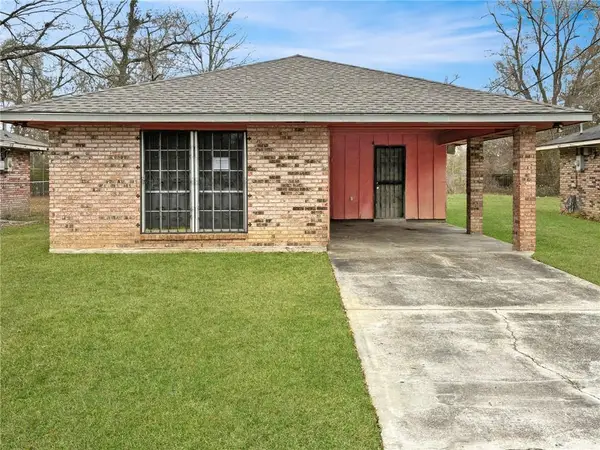 $95,900Active3 beds 2 baths1,237 sq. ft.
$95,900Active3 beds 2 baths1,237 sq. ft.110 Wells Drive, Hammond, LA 70403
MLS# 2542829Listed by: AUDUBON REALTY, LLC - New
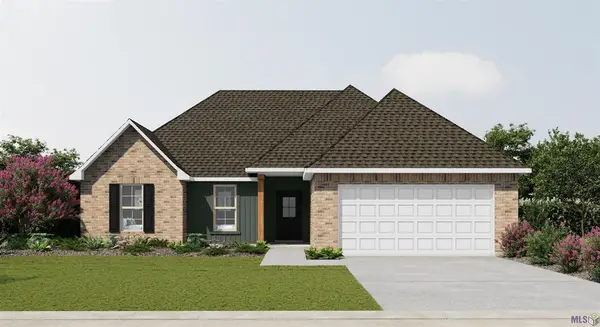 $249,930Active3 beds 2 baths1,685 sq. ft.
$249,930Active3 beds 2 baths1,685 sq. ft.46096 Dover Drive, Hammond, LA 70401
MLS# NO2026002635Listed by: CICERO REALTY, LLC - New
 $285,000Active4 beds 2 baths1,911 sq. ft.
$285,000Active4 beds 2 baths1,911 sq. ft.47135 Vineyard Trace, Hammond, LA 70401
MLS# 2542724Listed by: BLUE HERON REALTY - New
 $249,000Active3 beds 2 baths1,685 sq. ft.
$249,000Active3 beds 2 baths1,685 sq. ft.20700 Stone House Road, Hammond, LA 70401
MLS# 2542255Listed by: REMAX ALLIANCE - New
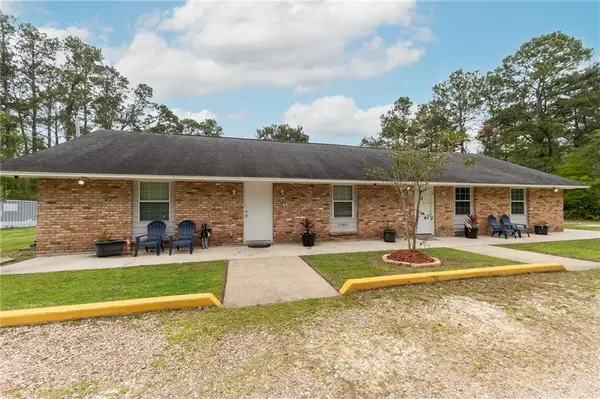 $385,000Active8 beds 4 baths3,579 sq. ft.
$385,000Active8 beds 4 baths3,579 sq. ft.12461 Wardline Road, Hammond, LA 70401
MLS# 2542144Listed by: REALTY ONE GROUP IMMOBILIA  $250,000Active5.1 Acres
$250,000Active5.1 AcresTBD W Yellow Water (5.10 Acres) Road, Hammond, LA 70403
MLS# 2516120Listed by: MONUMENT REAL ESTATE, LLC- New
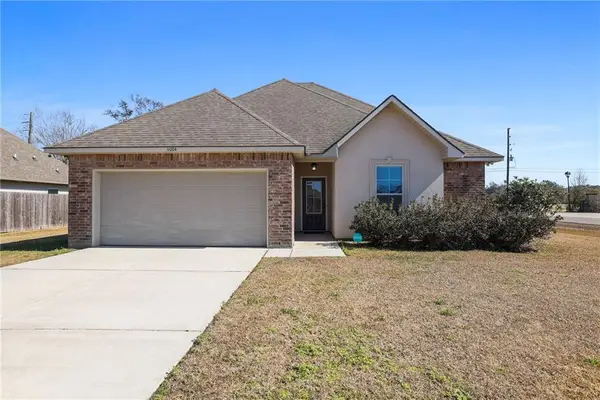 $232,000Active3 beds 2 baths1,564 sq. ft.
$232,000Active3 beds 2 baths1,564 sq. ft.11004 Regency Avenue, Hammond, LA 70403
MLS# 2541932Listed by: CRESCENT SOTHEBY'S INTERNATIONAL REALTY

