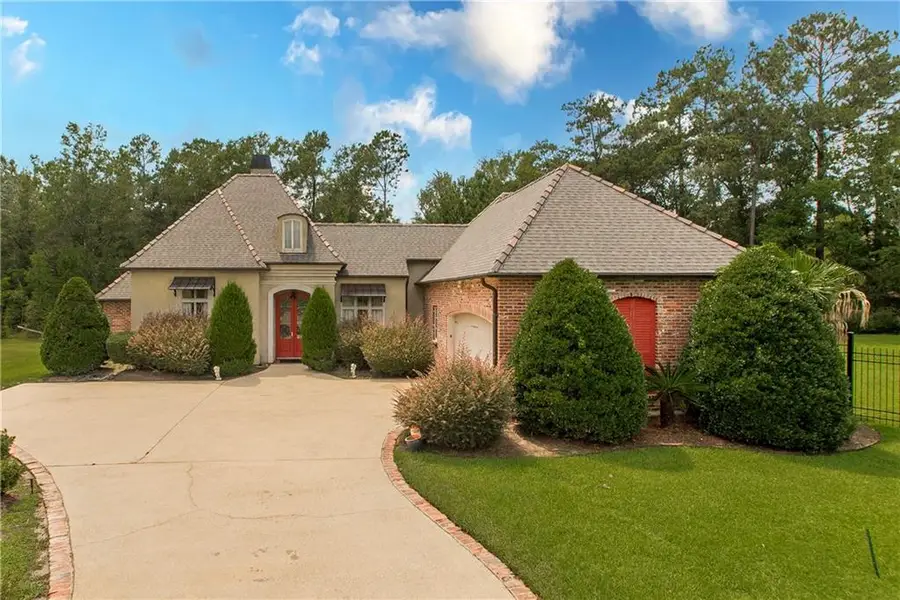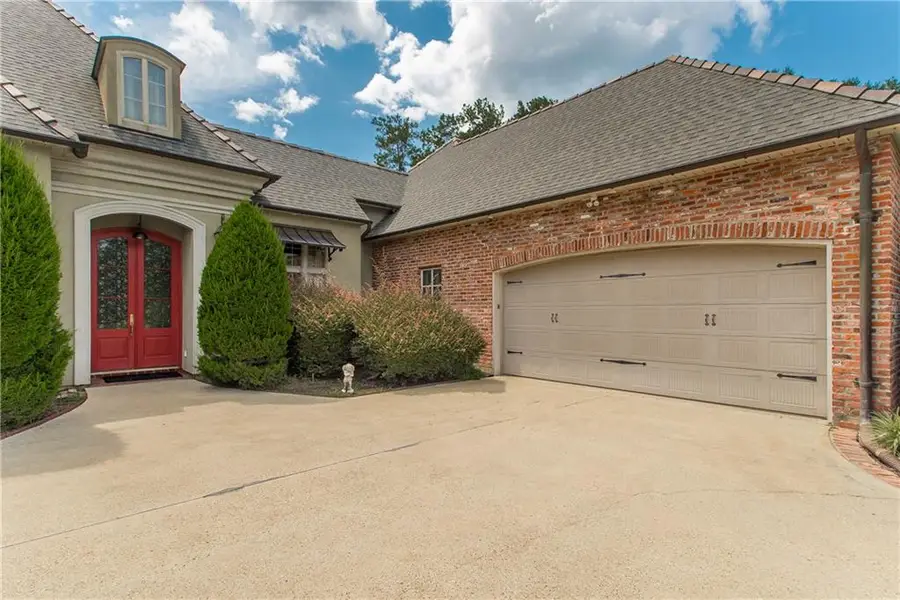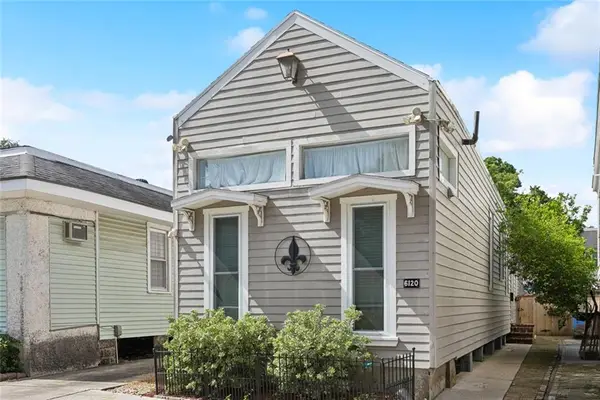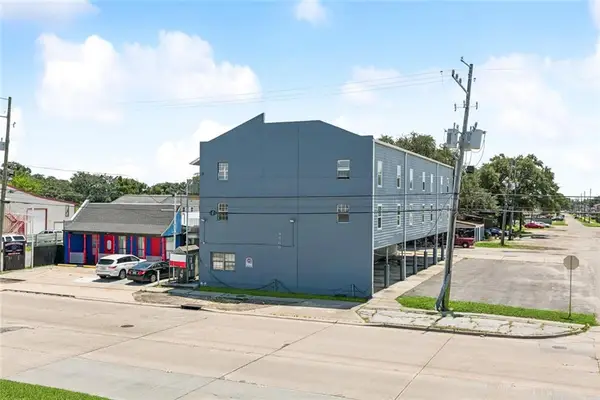19307 Country Club Lane, Hammond, LA 70401
Local realty services provided by:ERA Sarver Real Estate



19307 Country Club Lane,Hammond, LA 70401
$569,000
- 4 Beds
- 4 Baths
- 2,828 sq. ft.
- Single family
- Pending
Listed by:judy solomon
Office:berkshire hathaway homeservices preferred, realtor
MLS#:2514969
Source:LA_GSREIN
Price summary
- Price:$569,000
- Price per sq. ft.:$150.41
- Monthly HOA dues:$48.33
About this home
Welcome to Country Club Estates gated community. As you enter this lovely French Country home, nestled on an oversized cul-de-sac lot, your view immediately spans the spacious living and kitchen areas with 12' ceilings that open onto the pool and large covered patio. A wall of windows and cozy fireplace frame the warm, inviting living room that looks out onto the pool area. The kitchen boasts an angular shaped island with a 5-burner gas stovetop/retractable vent hood/bar seating, custom cabinetry, and SS appliances. Between the kitchen and dining areas is a well-appointed buffet server with built-in cabinetry and a wet bar for entertaining Throughout the entire home is custom crown molding. A split floor plan separates the living/kitchen areas from the two bedroom wings. The primary bedroom wing includes the bedroom, opening onto the pool/patio, a large bath with double vanities, spa tub, separate walk-in shower and walk-in closet. A study/bedroom, laundry room and guest half bath are off the hall leading to the garage. The second bedroom wing includes two bedrooms, a Jack & Jill bath with two separate dressing/vanity rooms. The oversized garage includes a storage room and attic storage. The whole house Generac generator should be inspected well by buyer, as it is not working at this time. Please note: this property is exempt from having a property disclosure filled out.
Contact an agent
Home facts
- Year built:2004
- Listing Id #:2514969
- Added:4 day(s) ago
- Updated:August 16, 2025 at 07:42 AM
Rooms and interior
- Bedrooms:4
- Total bathrooms:4
- Full bathrooms:3
- Half bathrooms:1
- Living area:2,828 sq. ft.
Heating and cooling
- Cooling:2 Units, Central Air
- Heating:Central, Heating, Multiple Heating Units
Structure and exterior
- Roof:Shingle
- Year built:2004
- Building area:2,828 sq. ft.
- Lot area:1.16 Acres
Utilities
- Water:Public
- Sewer:Public Sewer
Finances and disclosures
- Price:$569,000
- Price per sq. ft.:$150.41
New listings near 19307 Country Club Lane
- New
 $360,000Active3 beds 2 baths1,550 sq. ft.
$360,000Active3 beds 2 baths1,550 sq. ft.4516 Duplessis Street, New Orleans, LA 70122
MLS# 2516797Listed by: REMAX ALLIANCE - Open Wed, 12am to 2pmNew
 $829,000Active3 beds 3 baths2,152 sq. ft.
$829,000Active3 beds 3 baths2,152 sq. ft.8623 Zimple Street, New Orleans, LA 70118
MLS# 2516778Listed by: REVE, REALTORS - New
 $465,000Active3 beds 2 baths1,410 sq. ft.
$465,000Active3 beds 2 baths1,410 sq. ft.6120 Delord Street, New Orleans, LA 70118
MLS# 2517181Listed by: FRERET REALTY - New
 $2,800,000Active113 beds 65 baths62,685 sq. ft.
$2,800,000Active113 beds 65 baths62,685 sq. ft.8019 Trapier Avenue, New Orleans, LA 70127
MLS# 2517176Listed by: BRIDGEWATER REALTY ADVISORS, LLC - New
 $2,400,000Active96 beds 48 baths52,685 sq. ft.
$2,400,000Active96 beds 48 baths52,685 sq. ft.8019 Trapier Avenue, New Orleans, LA 70127
MLS# 2517201Listed by: BRIDGEWATER REALTY ADVISORS, LLC - New
 $775,000Active17 beds 17 baths10,000 sq. ft.
$775,000Active17 beds 17 baths10,000 sq. ft.9500 Hayne Boulevard, New Orleans, LA 70127
MLS# 2517202Listed by: BRIDGEWATER REALTY ADVISORS, LLC - New
 $149,000Active3 beds 1 baths1,135 sq. ft.
$149,000Active3 beds 1 baths1,135 sq. ft.4522 Montegut Drive, New Orleans, LA 70126
MLS# 2516347Listed by: REVE, REALTORS - New
 $349,900Active4 beds 3 baths2,743 sq. ft.
$349,900Active4 beds 3 baths2,743 sq. ft.2534 Danbury Drive, New Orleans, LA 70131
MLS# 2516794Listed by: KELLER WILLIAMS REALTY 455-0100 - New
 $184,900Active4 beds 2 baths1,650 sq. ft.
$184,900Active4 beds 2 baths1,650 sq. ft.3611 2nd Street, New Orleans, LA 70125
MLS# 2517178Listed by: AUDUBON REALTY, LLC - New
 $399,900Active6 beds 6 baths2,722 sq. ft.
$399,900Active6 beds 6 baths2,722 sq. ft.3200 02 Pauger Street, New Orleans, LA 70119
MLS# 2517060Listed by: LEVY REALTY GROUP LLC

