42351 Broadwalk Avenue #B, Hammond, LA 70403
Local realty services provided by:ERA Sarver Real Estate
42351 Broadwalk Avenue #B,Hammond, LA 70403
$295,000
- 3 Beds
- 3 Baths
- 2,353 sq. ft.
- Single family
- Active
Listed by: gina lupo
Office: keller williams realty services
MLS#:2521102
Source:LA_GSREIN
Price summary
- Price:$295,000
- Price per sq. ft.:$105.36
- Monthly HOA dues:$12.5
About this home
Upscale 2 story Townhouse Unit B in The Parc has 2,353 sq ft of living space, with a total of 2,800 sq ft under beam. Move in ready with three spacious bedrooms, one and a half baths, and an additional bonus room located upstairs. The open and airy floor plan, which can be viewed in the listing photos, provides both a sense of space and privacy. Brick and a stucco exterior construction and has a 3 yr roof, garage and recently installed wooden privacy fence.
The interior was professionally painted. The home is fresh. Commercial-grade carpet is installed in the downstairs primary bedroom and on the wide stairway. The upstairs landing and 2BD and bonus room have luxury vinyl plank flooring installed. The downstairs primary bedroom is especially impressive, offering a large walk-in closet and a master bath suite complete with a hydro tub and a separate walk-in shower.
Upstairs, two additional bedrooms are connected by a Jack and Jill style bathroom. A pleasant surprise is the extra private room, measuring 10’ by 11’, which extends from one of the secondary bedrooms; this versatile space can serve as an office, craft room, additional bedroom, or a large closet.
This home has high-end upgrades, including flagstone on the front porch, 8 ft arched mahogany double front doors, ironwork railing on the stairwell, extra-wide stairs, recessed lighting, ceiling fans, under cabinet lighting in the kitchen, granite countertops, solid wood cabinets and a gas fireplace. New kitchen faucet, garbage disposal, 50 gallon hot water tank. Refrigerator, washer /dryer are included. The single-car garage has been updated with a new garage door and electric opener. For added peace of mind, the seller will provide the buyer with a two-year home warranty through Choice Home Warranty. Flood Zone X, the property does not require flood insurance. Seller's current flood policy may be assumed by the buyer. This townhouse is quick access to the interstate, shopping centers, and university.
Contact an agent
Home facts
- Year built:2007
- Listing ID #:2521102
- Added:119 day(s) ago
- Updated:February 14, 2026 at 04:09 PM
Rooms and interior
- Bedrooms:3
- Total bathrooms:3
- Full bathrooms:2
- Half bathrooms:1
- Living area:2,353 sq. ft.
Heating and cooling
- Cooling:1 Unit, Attic Fan, Central Air
- Heating:Central, Gas, Heating
Structure and exterior
- Roof:Shingle
- Year built:2007
- Building area:2,353 sq. ft.
- Lot area:0.11 Acres
Utilities
- Water:Public
- Sewer:Public Sewer
Finances and disclosures
- Price:$295,000
- Price per sq. ft.:$105.36
New listings near 42351 Broadwalk Avenue #B
- New
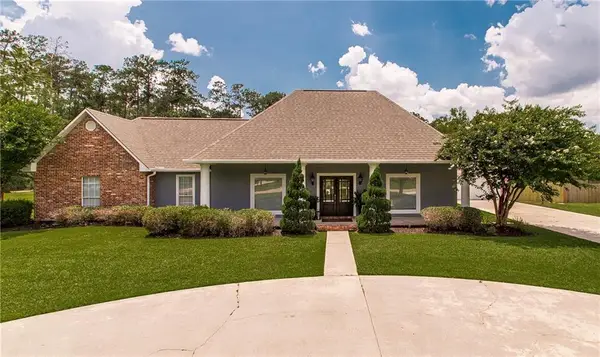 $595,000Active4 beds 3 baths2,945 sq. ft.
$595,000Active4 beds 3 baths2,945 sq. ft.42251 Jefferson Drive, Hammond, LA 70403
MLS# 2543109Listed by: DOWNTOWN REALTY - New
 $395,000Active2.76 Acres
$395,000Active2.76 Acres17116 Hwy 190 E Highway, Hammond, LA 70401
MLS# 2543035Listed by: KELLER WILLIAMS REALTY SERVICES - New
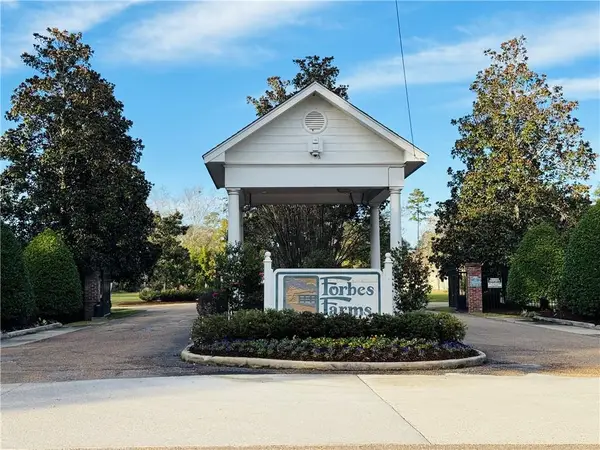 $55,000Active0.18 Acres
$55,000Active0.18 Acres17306 Paddock Circle, Hammond, LA 70403
MLS# 2542860Listed by: KELLER WILLIAMS REALTY SERVICES - New
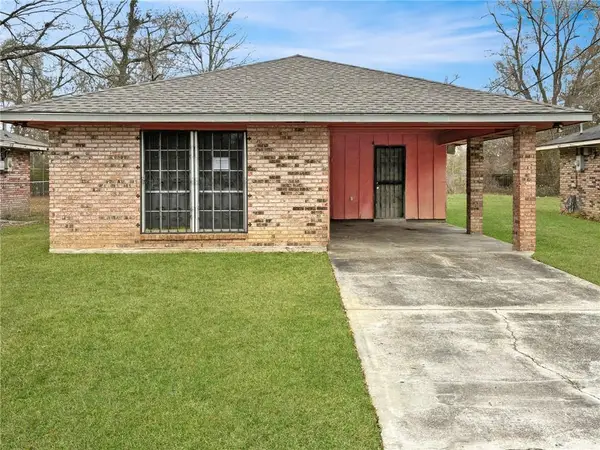 $95,900Active3 beds 2 baths1,237 sq. ft.
$95,900Active3 beds 2 baths1,237 sq. ft.110 Wells Drive, Hammond, LA 70403
MLS# 2542829Listed by: AUDUBON REALTY, LLC - New
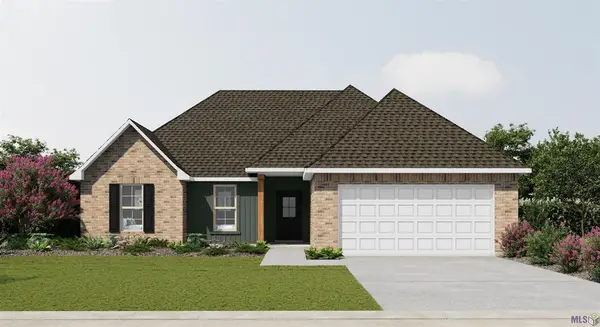 $249,930Active3 beds 2 baths1,685 sq. ft.
$249,930Active3 beds 2 baths1,685 sq. ft.46096 Dover Drive, Hammond, LA 70401
MLS# NO2026002635Listed by: CICERO REALTY, LLC - New
 $285,000Active4 beds 2 baths1,911 sq. ft.
$285,000Active4 beds 2 baths1,911 sq. ft.47135 Vineyard Trace, Hammond, LA 70401
MLS# 2542724Listed by: BLUE HERON REALTY - New
 $249,000Active3 beds 2 baths1,685 sq. ft.
$249,000Active3 beds 2 baths1,685 sq. ft.20700 Stone House Road, Hammond, LA 70401
MLS# 2542255Listed by: REMAX ALLIANCE - New
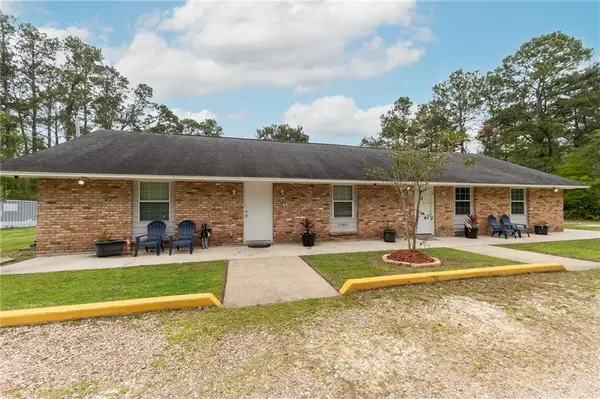 $385,000Active8 beds 4 baths3,579 sq. ft.
$385,000Active8 beds 4 baths3,579 sq. ft.12461 Wardline Road, Hammond, LA 70401
MLS# 2542144Listed by: REALTY ONE GROUP IMMOBILIA  $250,000Active5.1 Acres
$250,000Active5.1 AcresTBD W Yellow Water (5.10 Acres) Road, Hammond, LA 70403
MLS# 2516120Listed by: MONUMENT REAL ESTATE, LLC- New
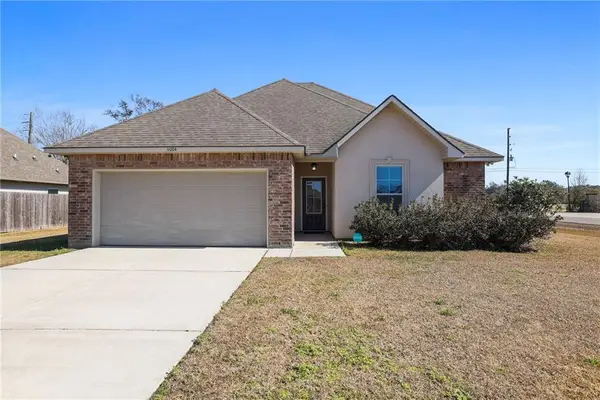 $232,000Active3 beds 2 baths1,564 sq. ft.
$232,000Active3 beds 2 baths1,564 sq. ft.11004 Regency Avenue, Hammond, LA 70403
MLS# 2541932Listed by: CRESCENT SOTHEBY'S INTERNATIONAL REALTY

