42399 Evangeline Drive, Hammond, LA 70403
Local realty services provided by:ERA Sarver Real Estate
Listed by: jessica roberts
Office: united real estate partners
MLS#:2527339
Source:LA_GSREIN
Price summary
- Price:$305,000
- Price per sq. ft.:$98.48
- Monthly HOA dues:$37.5
About this home
Welcome Home! This beautiful 4-bedroom, 3-bath home offers an open and inviting layout, designed for entertaining and everyday living. The spacious living room flows seamlessly into the kitchen and dining area, featuring stainless steel appliances, a walk-in pantry, and granite countertops. The oversized primary suite includes a luxurious bathroom and an impressive walk-in closet that conveniently connects to the laundry room. The split floor plan offers added privacy with a separate mother-in-law or guest suite complete with its own bath. Enjoy relaxing mornings or evenings on the screened-in porch overlooking the fully fenced backyard that backs up to peaceful green space. Additional highlights include a storage shed, whole-home generator, Home Warranty (not to exceed $450) and located in Flood Zone X. Move-in ready and waiting for its new owners!
Just off I-12, this neighborhood features a community park and playground, combining comfort with convenience.
Contact an agent
Home facts
- Year built:2018
- Listing ID #:2527339
- Added:116 day(s) ago
- Updated:February 14, 2026 at 04:09 PM
Rooms and interior
- Bedrooms:4
- Total bathrooms:3
- Full bathrooms:3
- Living area:2,473 sq. ft.
Heating and cooling
- Cooling:1 Unit, Central Air
- Heating:Central, Heating
Structure and exterior
- Roof:Shingle
- Year built:2018
- Building area:2,473 sq. ft.
Utilities
- Water:Public
- Sewer:Public Sewer
Finances and disclosures
- Price:$305,000
- Price per sq. ft.:$98.48
New listings near 42399 Evangeline Drive
- New
 $395,000Active2.76 Acres
$395,000Active2.76 Acres17116 Hwy 190 E Highway, Hammond, LA 70401
MLS# 2543035Listed by: KELLER WILLIAMS REALTY SERVICES - New
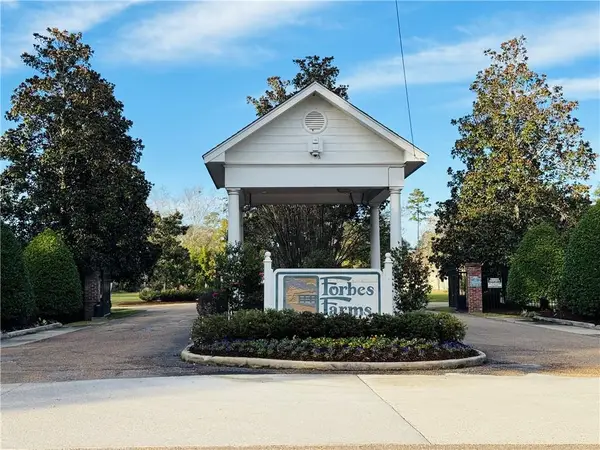 $55,000Active0.18 Acres
$55,000Active0.18 Acres17306 Paddock Circle, Hammond, LA 70403
MLS# 2542860Listed by: KELLER WILLIAMS REALTY SERVICES - New
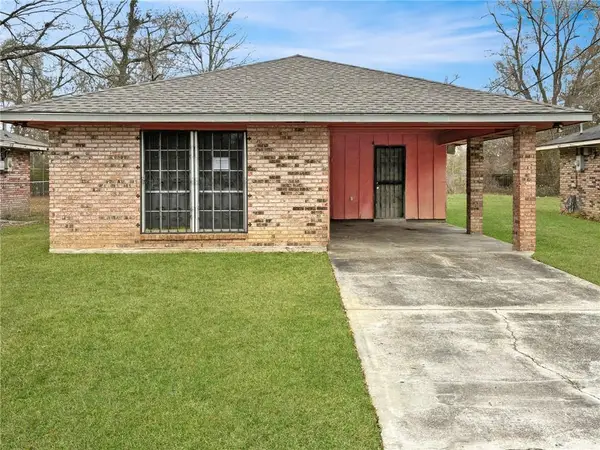 $95,900Active3 beds 2 baths1,237 sq. ft.
$95,900Active3 beds 2 baths1,237 sq. ft.110 Wells Drive, Hammond, LA 70403
MLS# 2542829Listed by: AUDUBON REALTY, LLC - New
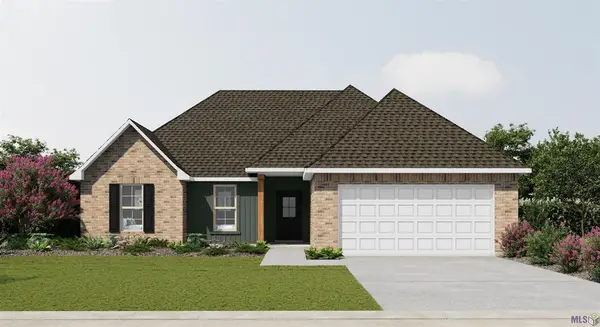 $249,930Active3 beds 2 baths1,685 sq. ft.
$249,930Active3 beds 2 baths1,685 sq. ft.46096 Dover Drive, Hammond, LA 70401
MLS# NO2026002635Listed by: CICERO REALTY, LLC - New
 $285,000Active4 beds 2 baths1,911 sq. ft.
$285,000Active4 beds 2 baths1,911 sq. ft.47135 Vineyard Trace, Hammond, LA 70401
MLS# 2542724Listed by: BLUE HERON REALTY - New
 $249,000Active3 beds 2 baths1,685 sq. ft.
$249,000Active3 beds 2 baths1,685 sq. ft.20700 Stone House Road, Hammond, LA 70401
MLS# 2542255Listed by: REMAX ALLIANCE - New
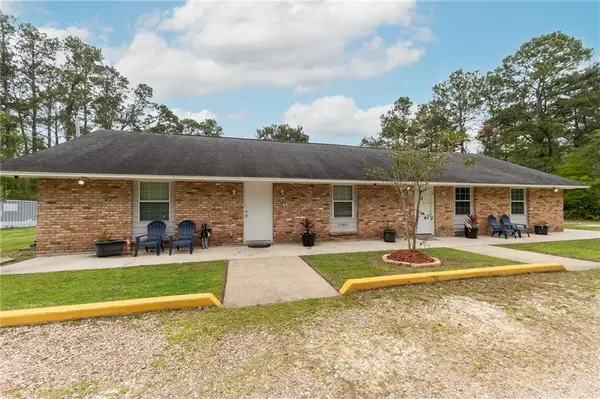 $385,000Active8 beds 4 baths3,579 sq. ft.
$385,000Active8 beds 4 baths3,579 sq. ft.12461 Wardline Road, Hammond, LA 70401
MLS# 2542144Listed by: REALTY ONE GROUP IMMOBILIA  $250,000Active5.1 Acres
$250,000Active5.1 AcresTBD W Yellow Water (5.10 Acres) Road, Hammond, LA 70403
MLS# 2516120Listed by: MONUMENT REAL ESTATE, LLC- New
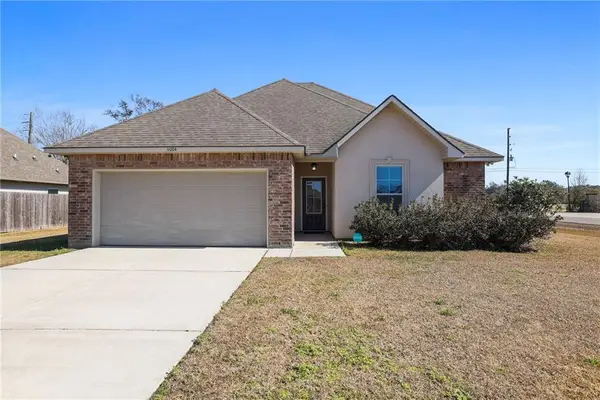 $232,000Active3 beds 2 baths1,564 sq. ft.
$232,000Active3 beds 2 baths1,564 sq. ft.11004 Regency Avenue, Hammond, LA 70403
MLS# 2541932Listed by: CRESCENT SOTHEBY'S INTERNATIONAL REALTY 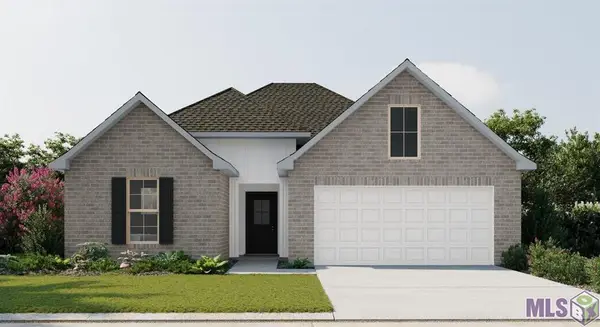 $247,202Pending3 beds 2 baths1,649 sq. ft.
$247,202Pending3 beds 2 baths1,649 sq. ft.20293 Stone House Road, Hammond, LA 70401
MLS# NO2026002271Listed by: CICERO REALTY, LLC

