43117 Wax Lane, Hammond, LA 70403
Local realty services provided by:ERA Sarver Real Estate
43117 Wax Lane,Hammond, LA 70403
$230,000
- 3 Beds
- 2 Baths
- 2,321 sq. ft.
- Single family
- Pending
Listed by: charlotte johnson
Office: keller williams realty services
MLS#:2524298
Source:LA_GSREIN
Price summary
- Price:$230,000
- Price per sq. ft.:$84.25
About this home
Completely renovated and move-in ready, this 3-bedroom, 2-bath home sits on 2.33 acres at the end of a quiet cul-de-sac, offering the perfect balance of privacy and convenience. Freshly updated with new vinyl plank flooring, a brand-new roof (2025), and modern finishes throughout, this home is designed for both comfort and style. The spacious living room features a brick-accented fireplace, perfect for cozy evenings, while the formal dining room and breakfast nook create an excellent space for family meals and entertaining. A massive den with its own private entrance opens the door to endless possibilities; use it as a 4th bedroom, home office, media room, or even a guest suite. Step outside and unwind on the covered back patio overlooking your 2+ acres of peaceful surroundings. There’s plenty of room to garden, play, or simply enjoy the fresh air, ideal for anyone craving a little extra space. With easy access to I-12 and just a short drive to Southeastern Louisiana University, you’ll enjoy a convenient location without sacrificing your peace and quiet. This home has it all: modern updates, versatile living spaces, and a serene setting. Let's make this house YOUR home! Call today to schedule your showing.
Contact an agent
Home facts
- Year built:1972
- Listing ID #:2524298
- Added:45 day(s) ago
- Updated:November 15, 2025 at 09:25 AM
Rooms and interior
- Bedrooms:3
- Total bathrooms:2
- Full bathrooms:2
- Living area:2,321 sq. ft.
Heating and cooling
- Cooling:1 Unit, Central Air
- Heating:Central, Heating
Structure and exterior
- Roof:Shingle
- Year built:1972
- Building area:2,321 sq. ft.
- Lot area:2.33 Acres
Utilities
- Water:Public
- Sewer:Septic Tank
Finances and disclosures
- Price:$230,000
- Price per sq. ft.:$84.25
New listings near 43117 Wax Lane
- New
 $550,000Active3.5 Acres
$550,000Active3.5 Acres16137 E Minnesota Park, Hammond, LA 70403
MLS# 2528642Listed by: THRIVE REAL ESTATE LLC - New
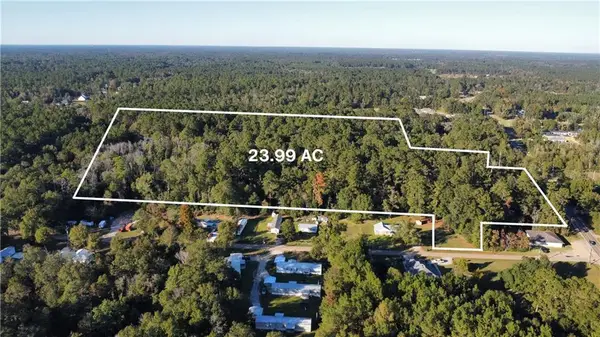 $360,000Active23.99 Acres
$360,000Active23.99 Acres46347 Morris Road, Hammond, LA 70401
MLS# 2530512Listed by: KELLER WILLIAMS REALTY SERVICES - New
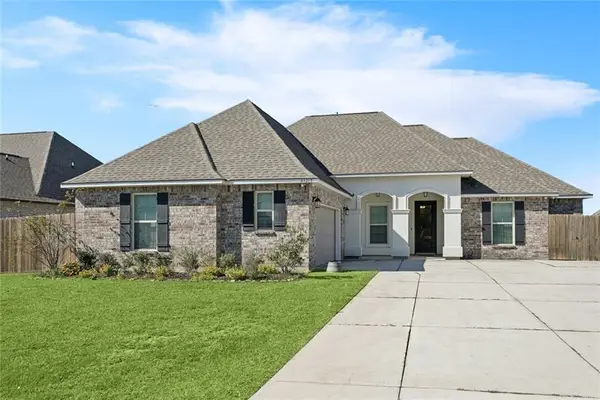 $334,900Active4 beds 3 baths2,176 sq. ft.
$334,900Active4 beds 3 baths2,176 sq. ft.44219 Kendalwood Drive, Hammond, LA 70403
MLS# 2531026Listed by: LA MAISON LUXE REALTY GROUP LL - New
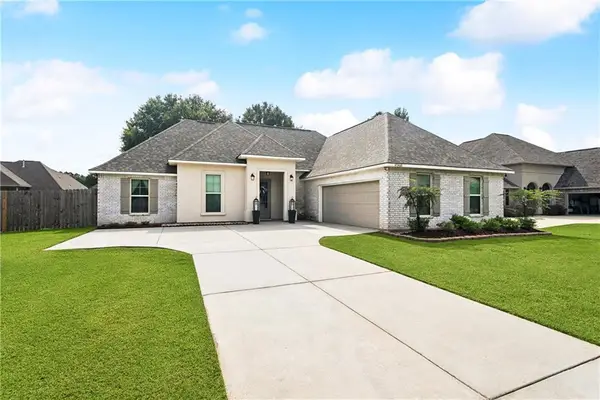 $315,000Active4 beds 2 baths1,896 sq. ft.
$315,000Active4 beds 2 baths1,896 sq. ft.43460 Denali Drive, Hammond, LA 70403
MLS# 2531090Listed by: 1 PERCENT LISTS PREMIER - New
 $280,000Active4 beds 2 baths1,995 sq. ft.
$280,000Active4 beds 2 baths1,995 sq. ft.11393 Wellington Lane, Hammond, LA 70403
MLS# 2530426Listed by: BAAS REALTY 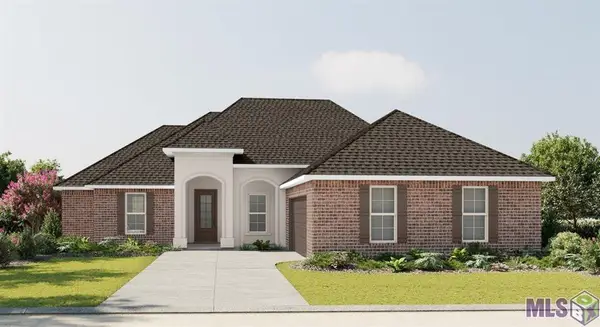 $349,865Pending4 beds 3 baths2,175 sq. ft.
$349,865Pending4 beds 3 baths2,175 sq. ft.44368 Lake Wind Drive, Hammond, LA 70403
MLS# NO2025020914Listed by: CICERO REALTY, LLC- New
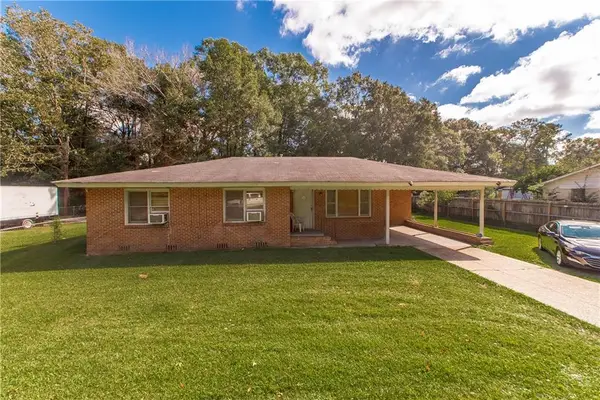 $150,000Active3 beds 1 baths1,345 sq. ft.
$150,000Active3 beds 1 baths1,345 sq. ft.1304 N Cherry Street, Hammond, LA 70401
MLS# 2529461Listed by: KELLER WILLIAMS REALTY SERVICES - New
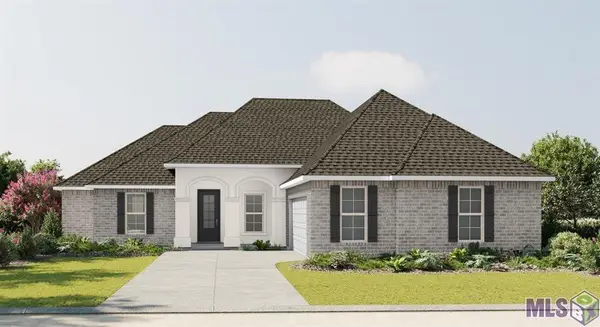 $332,394Active4 beds 3 baths2,175 sq. ft.
$332,394Active4 beds 3 baths2,175 sq. ft.44262 Lake Wind Drive, Hammond, LA 70403
MLS# NO2025020678Listed by: CICERO REALTY, LLC - New
 $275,000Active3 beds 2 baths1,672 sq. ft.
$275,000Active3 beds 2 baths1,672 sq. ft.44446 Peyton Drive, Hammond, LA 70403
MLS# 2530652Listed by: UNITED REAL ESTATE PARTNERS - New
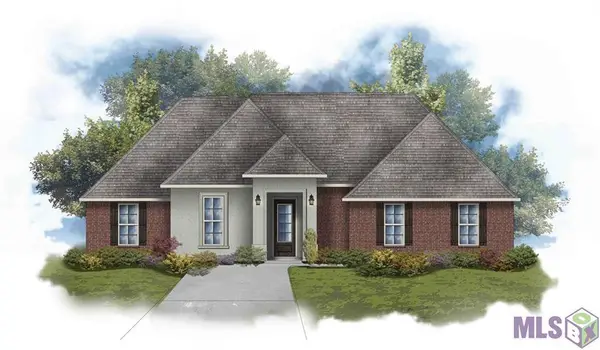 $284,790Active4 beds 2 baths1,858 sq. ft.
$284,790Active4 beds 2 baths1,858 sq. ft.19406 Chelwood Court, Hammond, LA 70403
MLS# NO2025020801Listed by: CICERO REALTY, LLC
