44035 Sweet William Drive, Hammond, LA 70403
Local realty services provided by:ERA Sarver Real Estate
44035 Sweet William Drive,Hammond, LA 70403
$210,000
- 4 Beds
- 2 Baths
- 1,406 sq. ft.
- Single family
- Active
Listed by: ashley callahan
Office: 1 percent lists gulf south
MLS#:2524204
Source:LA_GSREIN
Price summary
- Price:$210,000
- Price per sq. ft.:$138.52
About this home
Absolutely precious 4bd/2bth Hammond charmer on an extra wide lot just mins to everything! Recently refreshed - repainted and HVAC system with ductwork replaced Nov 2024. Fabulous, screened porches on front and back. Foyer entrance welcomes you into a large open floor plan main living space. Newer vinyl plank flooring in living room. Large kitchen offers ample cabinetry with custom moldings, pantry, and cozy dining nook. Primary bedroom has newer vinyl plank flooring; ensuite features single vanity sink with tub/shower combo. Spacious secondary bedrooms and large guest bathroom. Oversized screened back patio, with extended covered patio perfect for entertaining! Large storage shed, and partially fenced yard with rear yard access. Ample off-street parking with wide concrete driveway. Quiet, single street subdivision with no thru traffic and no HOA. Flood zone X - no flood insurance required. This home qualifies for 100% financing! A MUST SEE! MAke it yours today!
Contact an agent
Home facts
- Year built:2006
- Listing ID #:2524204
- Added:138 day(s) ago
- Updated:February 14, 2026 at 04:09 PM
Rooms and interior
- Bedrooms:4
- Total bathrooms:2
- Full bathrooms:2
- Living area:1,406 sq. ft.
Heating and cooling
- Cooling:1 Unit, Central Air
- Heating:Central, Heating
Structure and exterior
- Roof:Shingle
- Year built:2006
- Building area:1,406 sq. ft.
- Lot area:0.19 Acres
Utilities
- Water:Public
- Sewer:Public Sewer
Finances and disclosures
- Price:$210,000
- Price per sq. ft.:$138.52
New listings near 44035 Sweet William Drive
- New
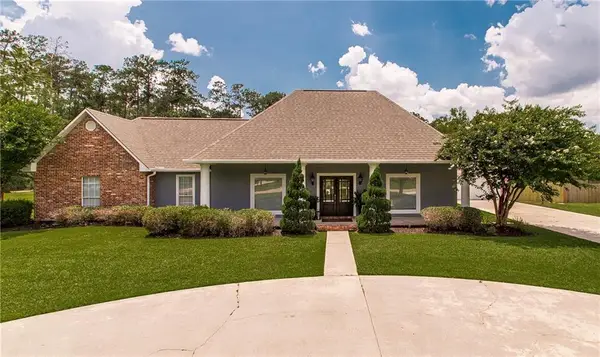 $595,000Active4 beds 3 baths2,945 sq. ft.
$595,000Active4 beds 3 baths2,945 sq. ft.42251 Jefferson Drive, Hammond, LA 70403
MLS# 2543109Listed by: DOWNTOWN REALTY - New
 $395,000Active2.76 Acres
$395,000Active2.76 Acres17116 Hwy 190 E Highway, Hammond, LA 70401
MLS# 2543035Listed by: KELLER WILLIAMS REALTY SERVICES - New
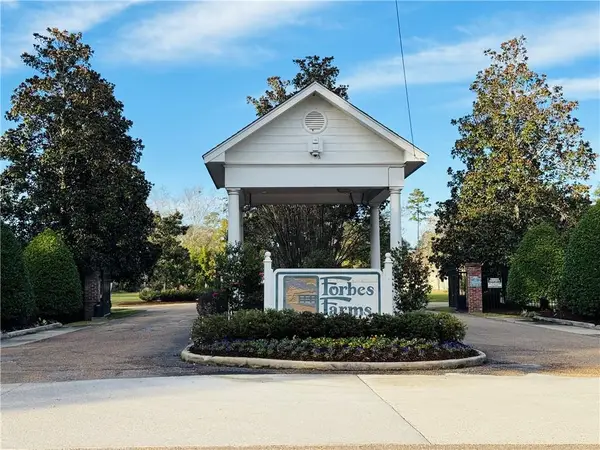 $55,000Active0.18 Acres
$55,000Active0.18 Acres17306 Paddock Circle, Hammond, LA 70403
MLS# 2542860Listed by: KELLER WILLIAMS REALTY SERVICES - New
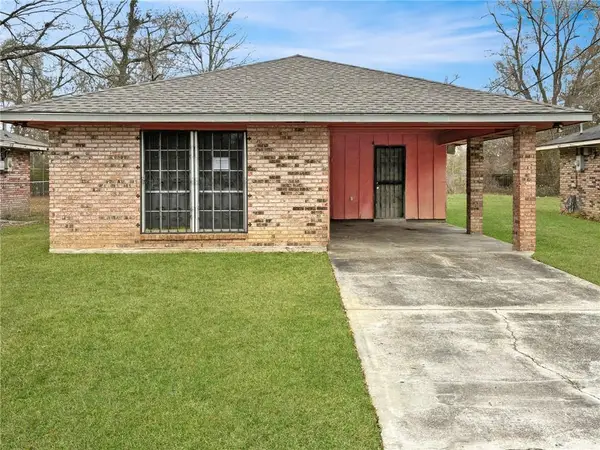 $95,900Active3 beds 2 baths1,237 sq. ft.
$95,900Active3 beds 2 baths1,237 sq. ft.110 Wells Drive, Hammond, LA 70403
MLS# 2542829Listed by: AUDUBON REALTY, LLC - New
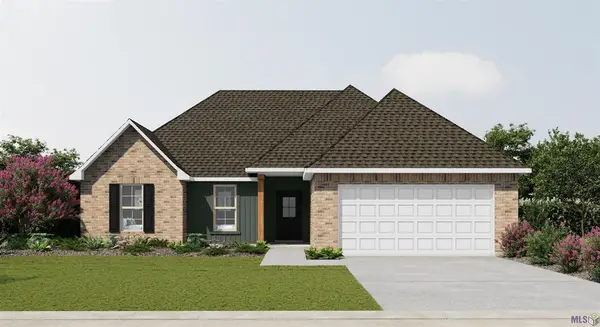 $249,930Active3 beds 2 baths1,685 sq. ft.
$249,930Active3 beds 2 baths1,685 sq. ft.46096 Dover Drive, Hammond, LA 70401
MLS# NO2026002635Listed by: CICERO REALTY, LLC - New
 $285,000Active4 beds 2 baths1,911 sq. ft.
$285,000Active4 beds 2 baths1,911 sq. ft.47135 Vineyard Trace, Hammond, LA 70401
MLS# 2542724Listed by: BLUE HERON REALTY - New
 $249,000Active3 beds 2 baths1,685 sq. ft.
$249,000Active3 beds 2 baths1,685 sq. ft.20700 Stone House Road, Hammond, LA 70401
MLS# 2542255Listed by: REMAX ALLIANCE - New
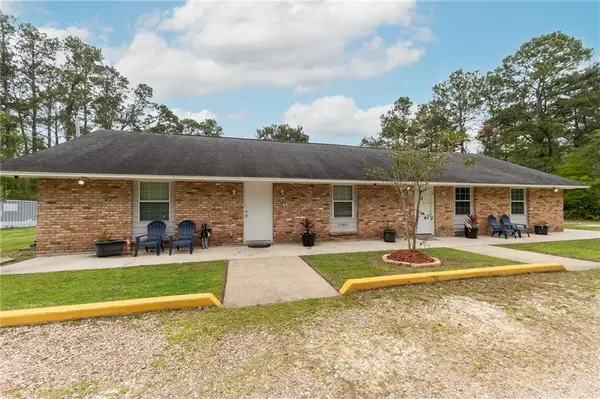 $385,000Active8 beds 4 baths3,579 sq. ft.
$385,000Active8 beds 4 baths3,579 sq. ft.12461 Wardline Road, Hammond, LA 70401
MLS# 2542144Listed by: REALTY ONE GROUP IMMOBILIA  $250,000Active5.1 Acres
$250,000Active5.1 AcresTBD W Yellow Water (5.10 Acres) Road, Hammond, LA 70403
MLS# 2516120Listed by: MONUMENT REAL ESTATE, LLC- New
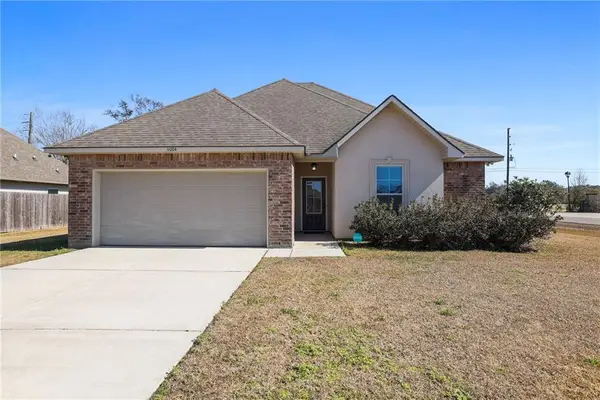 $232,000Active3 beds 2 baths1,564 sq. ft.
$232,000Active3 beds 2 baths1,564 sq. ft.11004 Regency Avenue, Hammond, LA 70403
MLS# 2541932Listed by: CRESCENT SOTHEBY'S INTERNATIONAL REALTY

