44185 Lake Willow Drive, Hammond, LA 70403
Local realty services provided by:ERA TOP AGENT REALTY
44185 Lake Willow Drive,Hammond, LA 70403
$362,999
- 4 Beds
- 3 Baths
- 2,385 sq. ft.
- Single family
- Active
Listed by: ashley turner
Office: realty executives florida parishes
MLS#:2525705
Source:LA_GSREIN
Price summary
- Price:$362,999
- Price per sq. ft.:$114.33
- Monthly HOA dues:$22.5
About this home
s Discover this exquisite waterfront smart home nestled in the serene Coburn Estates, a tranquil country setting just
minutes from shopping, interstates, and schools. The CAPPELO III B floor plan features four bedrooms and three full baths, and is
less than one year old, showcasing light grey hues for an inviting and airy ambiance. This home boasts numerous upgrades,
including quartz countertops in the bathrooms and kitchen, a backsplash, wood plank tile in the living room and wet areas, coach
lights, pendant lights in the kitchen, fans in every room, an outdoor patio fan, upgraded insulation, a tankless water heater, a
smart connect WIFI thermostat, a walk-in pantry, a boot bench and drop zone in the mudroom, stainless steel appliances, three
exterior water faucets, and fire and CO2 alarms. Enjoy your brand-new home with a modern split floor plan, abundant natural light,
and stunning water views from the living room or covered back patio.*****Seller asks for weekend showing only. Friday, Saturday, Sumday. *******
Contact an agent
Home facts
- Year built:2024
- Listing ID #:2525705
- Added:129 day(s) ago
- Updated:February 14, 2026 at 04:09 PM
Rooms and interior
- Bedrooms:4
- Total bathrooms:3
- Full bathrooms:3
- Living area:2,385 sq. ft.
Heating and cooling
- Cooling:1 Unit, Central Air
- Heating:Central, Heating
Structure and exterior
- Roof:Shingle
- Year built:2024
- Building area:2,385 sq. ft.
- Lot area:0.22 Acres
Utilities
- Water:Public
- Sewer:Public Sewer
Finances and disclosures
- Price:$362,999
- Price per sq. ft.:$114.33
New listings near 44185 Lake Willow Drive
- New
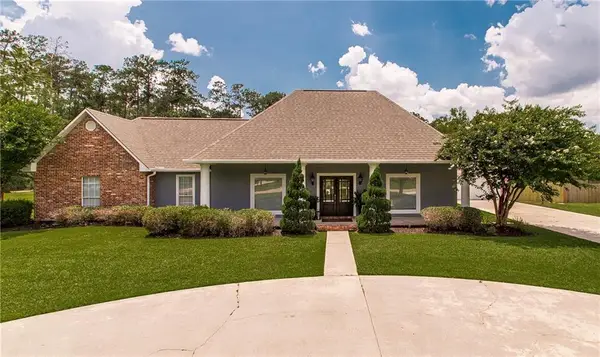 $595,000Active4 beds 3 baths2,945 sq. ft.
$595,000Active4 beds 3 baths2,945 sq. ft.42251 Jefferson Drive, Hammond, LA 70403
MLS# 2543109Listed by: DOWNTOWN REALTY - New
 $395,000Active2.76 Acres
$395,000Active2.76 Acres17116 Hwy 190 E Highway, Hammond, LA 70401
MLS# 2543035Listed by: KELLER WILLIAMS REALTY SERVICES - New
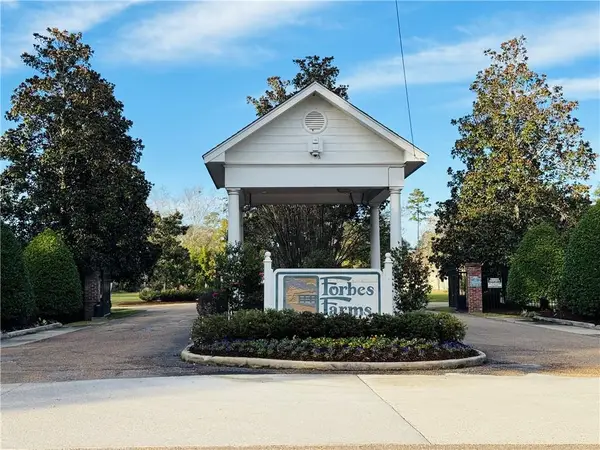 $55,000Active0.18 Acres
$55,000Active0.18 Acres17306 Paddock Circle, Hammond, LA 70403
MLS# 2542860Listed by: KELLER WILLIAMS REALTY SERVICES - New
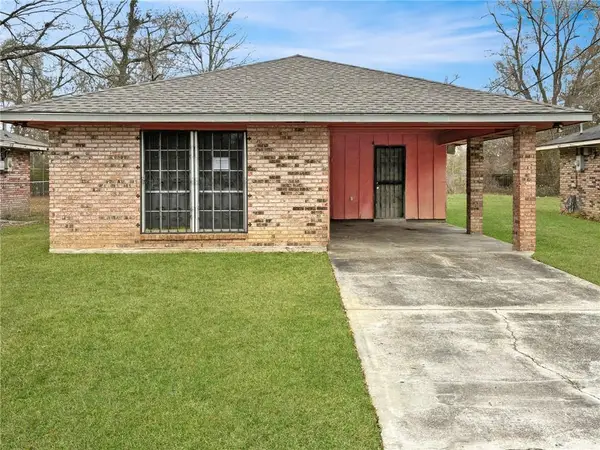 $95,900Active3 beds 2 baths1,237 sq. ft.
$95,900Active3 beds 2 baths1,237 sq. ft.110 Wells Drive, Hammond, LA 70403
MLS# 2542829Listed by: AUDUBON REALTY, LLC - New
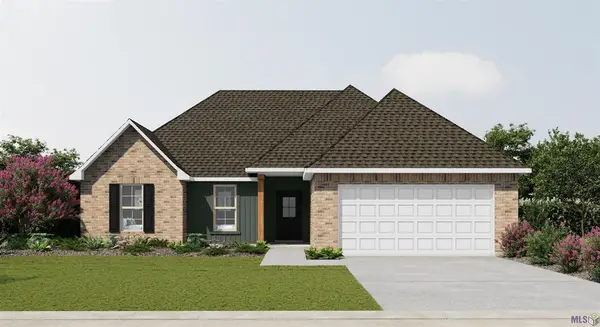 $249,930Active3 beds 2 baths1,685 sq. ft.
$249,930Active3 beds 2 baths1,685 sq. ft.46096 Dover Drive, Hammond, LA 70401
MLS# NO2026002635Listed by: CICERO REALTY, LLC - New
 $285,000Active4 beds 2 baths1,911 sq. ft.
$285,000Active4 beds 2 baths1,911 sq. ft.47135 Vineyard Trace, Hammond, LA 70401
MLS# 2542724Listed by: BLUE HERON REALTY - New
 $249,000Active3 beds 2 baths1,685 sq. ft.
$249,000Active3 beds 2 baths1,685 sq. ft.20700 Stone House Road, Hammond, LA 70401
MLS# 2542255Listed by: REMAX ALLIANCE - New
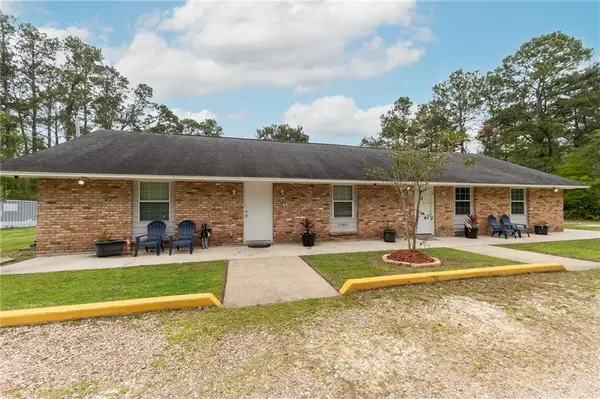 $385,000Active8 beds 4 baths3,579 sq. ft.
$385,000Active8 beds 4 baths3,579 sq. ft.12461 Wardline Road, Hammond, LA 70401
MLS# 2542144Listed by: REALTY ONE GROUP IMMOBILIA  $250,000Active5.1 Acres
$250,000Active5.1 AcresTBD W Yellow Water (5.10 Acres) Road, Hammond, LA 70403
MLS# 2516120Listed by: MONUMENT REAL ESTATE, LLC- New
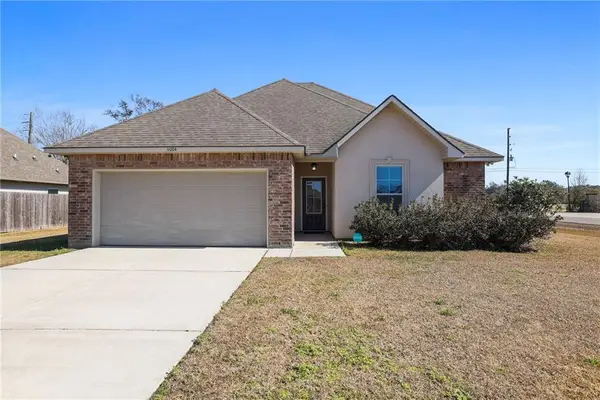 $232,000Active3 beds 2 baths1,564 sq. ft.
$232,000Active3 beds 2 baths1,564 sq. ft.11004 Regency Avenue, Hammond, LA 70403
MLS# 2541932Listed by: CRESCENT SOTHEBY'S INTERNATIONAL REALTY

