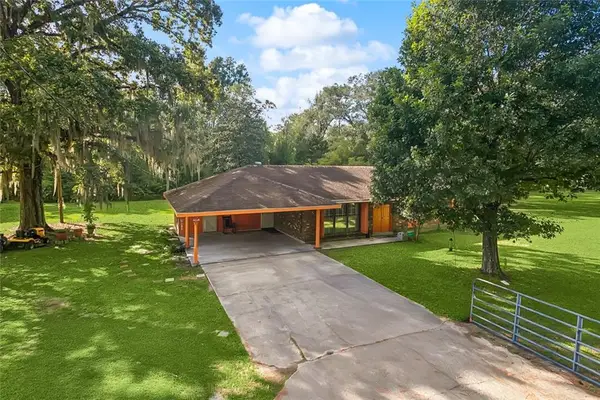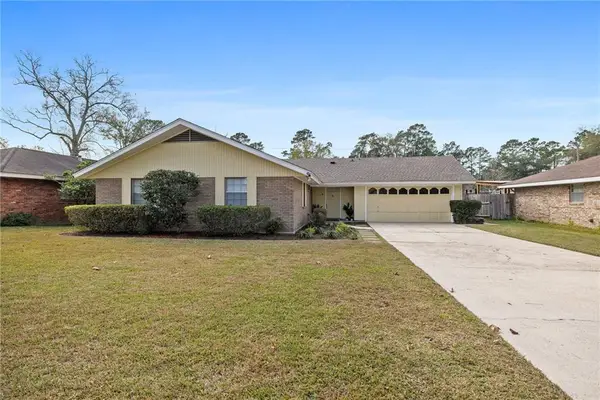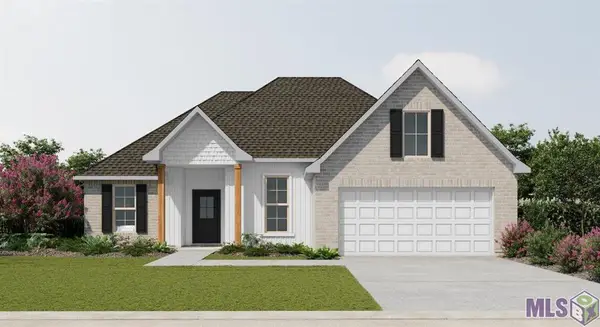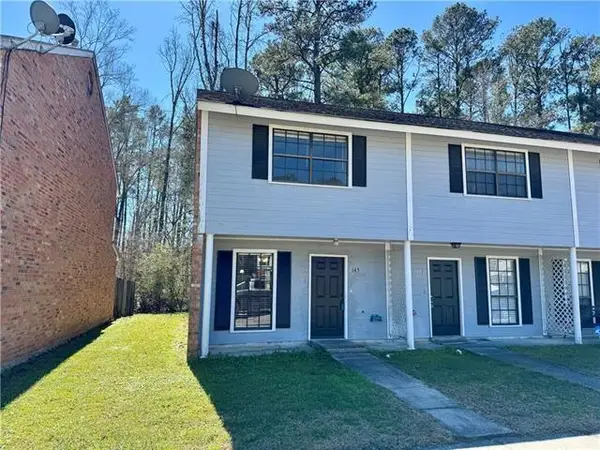44194 Shadowpoint Drive, Hammond, LA 70403
Local realty services provided by:ERA Sarver Real Estate
44194 Shadowpoint Drive,Hammond, LA 70403
$323,000
- 3 Beds
- 3 Baths
- 2,185 sq. ft.
- Single family
- Active
Upcoming open houses
- Tue, Jan 2012:00 pm - 02:00 pm
- Tue, Jan 2012:00 am - 02:00 pm
Listed by: annalea madison
Office: engel & volkers slidell - mandeville
MLS#:2524254
Source:LA_GSREIN
Price summary
- Price:$323,000
- Price per sq. ft.:$99.45
- Monthly HOA dues:$22.5
About this home
Owner will consider closing concessions with an acceptable offer!! Better than new!!Welcome home to this exceptionally maintained, four year young, home in the sought-after Coburn Lakes community of Hammond, Louisiana! This beautifully maintained 3 bedroom, 2 and a half bath home showcases the Dupree IV plan by DSLD Homes and offers thoughtful upgrades you won't want to miss!
Step inside to find tile flooring throughout — no carpet — creating a clean and easy-to-maintain living space. The open floor plan seamlessly connects the kitchen, dining, and living areas, accented with crown molding in the main living areas and primary bedroom, recessed lighting, and a cozy natural-gas fireplace. A dedicated study provides the perfect space for a home office or quiet retreat.
The kitchen is a true centerpiece, featuring an island with seating, beautiful granite, a built-in coffee station, stainless appliances, and ample cabinet space. Just off the garage entry, the mudroom with boot bench adds convenience and charm.
The primary suite is a private haven with a dual vanity, garden tub, separate shower, and spacious walk-in closet that connects directly to the laundry room for ultimate convenience.
Additional features include an alarm system, tankless water heater, and a number of valuable upgrades added after the purchase, such as:
Almost brand new whole-home generator installed in 2024
Screened in back porch
Custom storm doors
Plantation blinds throughout
Outside, enjoy the fenced yard, two-car garage, and a timeless brick, stucco, and siding exterior for lasting curb appeal.
This home is move-in ready with modern finishes, energy-efficient natural gas utilities, and upgrades you won’t find in standard new construction. Don't miss your chance to enjoy this fabulous home! All measurements are approximate and not guaranteed. buyer and buyer's agent to verify all information.
Contact an agent
Home facts
- Year built:2021
- Listing ID #:2524254
- Added:96 day(s) ago
- Updated:January 05, 2026 at 04:49 PM
Rooms and interior
- Bedrooms:3
- Total bathrooms:3
- Full bathrooms:2
- Half bathrooms:1
- Living area:2,185 sq. ft.
Heating and cooling
- Cooling:1 Unit
- Heating:Central, Heating
Structure and exterior
- Roof:Asphalt, Shingle
- Year built:2021
- Building area:2,185 sq. ft.
Utilities
- Water:Public
- Sewer:Public Sewer
Finances and disclosures
- Price:$323,000
- Price per sq. ft.:$99.45
New listings near 44194 Shadowpoint Drive
- New
 $259,900Active3 beds 2 baths1,505 sq. ft.
$259,900Active3 beds 2 baths1,505 sq. ft.44447 Lato Lane, Hammond, LA 70403
MLS# 2536264Listed by: BUILDER'S REALTY GROUP LLC - New
 $62,000Active1.6 Acres
$62,000Active1.6 Acres401 J W Davis Drive, Hammond, LA 70403
MLS# 2536289Listed by: COMMUNITY REALESTATE LLC - New
 $251,000Active3 beds 2 baths1,635 sq. ft.
$251,000Active3 beds 2 baths1,635 sq. ft.21166 Marl Drive, Hammond, LA 70403
MLS# 2535865Listed by: SOUTH CENTRAL REALTY, LLC - New
 $349,000Active4 beds 2 baths2,274 sq. ft.
$349,000Active4 beds 2 baths2,274 sq. ft.21175 Marl Drive, Hammond, LA 70403
MLS# 2535863Listed by: SOUTH CENTRAL REALTY, LLC - New
 $185,000Active2 beds 2 baths1,422 sq. ft.
$185,000Active2 beds 2 baths1,422 sq. ft.43221 Clint Lane, Hammond, LA 70403
MLS# 2525611Listed by: ESSENTIAL LIVING REALTY LLC - New
 $235,000Active3 beds 2 baths1,635 sq. ft.
$235,000Active3 beds 2 baths1,635 sq. ft.506 Joe Farris Drive, Hammond, LA 70403
MLS# 2535885Listed by: SIMPLY REAL ESTATE LLC - New
 $239,900Active3 beds 3 baths1,932 sq. ft.
$239,900Active3 beds 3 baths1,932 sq. ft.1901 Cherie Drive, Hammond, LA 70401
MLS# 2535833Listed by: CRESCENT SOTHEBY'S INTL REALTY - New
 $250,000Active3 beds 2 baths1,601 sq. ft.
$250,000Active3 beds 2 baths1,601 sq. ft.46598 Highland Drive, Hammond, LA 70401
MLS# 2535656Listed by: WATERMARK REALTY, LLC  $268,210Pending3 beds 2 baths1,844 sq. ft.
$268,210Pending3 beds 2 baths1,844 sq. ft.46122 Dover Drive, Hammond, LA 70401
MLS# NO2025022561Listed by: CICERO REALTY, LLC $85,000Active2 beds 2 baths1,119 sq. ft.
$85,000Active2 beds 2 baths1,119 sq. ft.14578 Honeysuckle Drive #145, Hammond, LA 70401
MLS# 2534890Listed by: THRIVE REAL ESTATE LLC
