44264 Huntley Road, Hammond, LA 70403
Local realty services provided by:ERA Sarver Real Estate
44264 Huntley Road,Hammond, LA 70403
$292,000
- 4 Beds
- 2 Baths
- 1,927 sq. ft.
- Single family
- Pending
Listed by: jessica huguet
Office: crescent sotheby's international realty
MLS#:2513640
Source:LA_GSREIN
Price summary
- Price:$292,000
- Price per sq. ft.:$101.39
- Monthly HOA dues:$22.5
About this home
This beautiful home in Coburn Lakes is just two years young and sits on a fully fenced corner lot, featuring and open concept layout and split floorplan inside. With a traditional feel and modern finishes, it’s just the kind of place that welcomes you the moment you walk in! The living room is spacious and bright, with plenty of windows and a gas-burning fireplace that makes the whole space feel like home. Wood tile flooring flows throughout, adding warmth and style. The kitchen is as functional as it is pretty, featuring granite countertops, a gas range-oven, plenty of cabinetry, and a built-in office nook tucked off to the side. Bright and airy, the primary suite features a tray ceiling and a spacious en-suite with a soaking tub, separate shower, and a walk-in closet you have always dreamed of. Thoughtfully designed and beautifully maintained, this one has the layout you will love!
Contact an agent
Home facts
- Year built:2023
- Listing ID #:2513640
- Added:112 day(s) ago
- Updated:November 15, 2025 at 09:25 AM
Rooms and interior
- Bedrooms:4
- Total bathrooms:2
- Full bathrooms:2
- Living area:1,927 sq. ft.
Heating and cooling
- Cooling:1 Unit, Central Air
- Heating:Central, Heating
Structure and exterior
- Roof:Shingle
- Year built:2023
- Building area:1,927 sq. ft.
Schools
- High school:Call Sch Brd
- Middle school:Call Sch Brd
- Elementary school:Call Sch Brd
Utilities
- Water:Public
- Sewer:Public Sewer
Finances and disclosures
- Price:$292,000
- Price per sq. ft.:$101.39
New listings near 44264 Huntley Road
- New
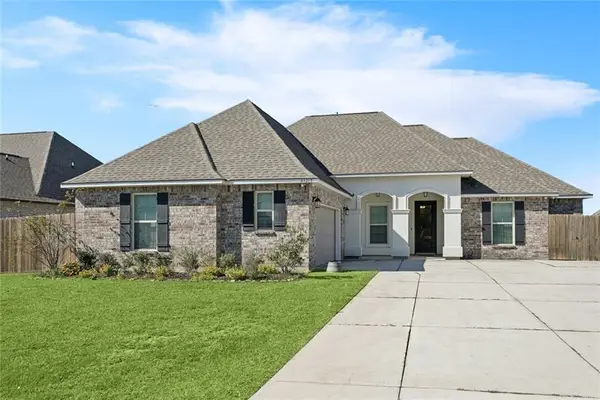 $334,900Active4 beds 3 baths2,176 sq. ft.
$334,900Active4 beds 3 baths2,176 sq. ft.44219 Kendalwood Drive, Hammond, LA 70403
MLS# 2531026Listed by: LA MAISON LUXE REALTY GROUP LL - New
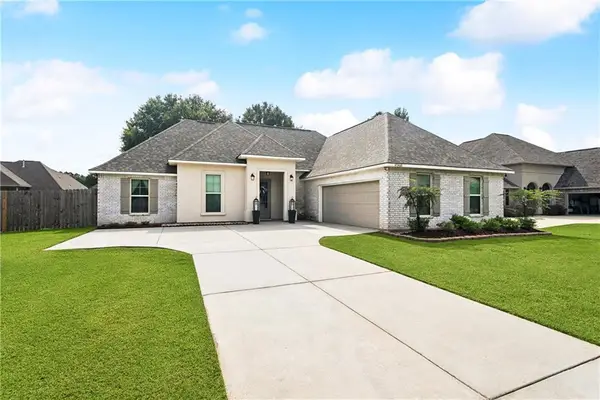 $315,000Active4 beds 2 baths1,896 sq. ft.
$315,000Active4 beds 2 baths1,896 sq. ft.43460 Denali Drive, Hammond, LA 70403
MLS# 2531090Listed by: 1 PERCENT LISTS PREMIER - New
 $280,000Active4 beds 2 baths1,995 sq. ft.
$280,000Active4 beds 2 baths1,995 sq. ft.11393 Wellington Lane, Hammond, LA 70403
MLS# 2530426Listed by: BAAS REALTY 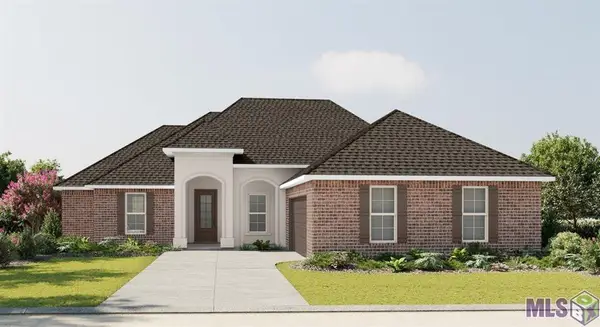 $349,865Pending4 beds 3 baths2,175 sq. ft.
$349,865Pending4 beds 3 baths2,175 sq. ft.44368 Lake Wind Drive, Hammond, LA 70403
MLS# NO2025020914Listed by: CICERO REALTY, LLC- New
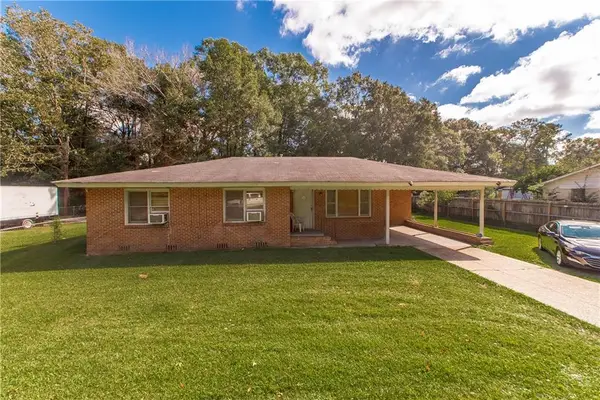 $150,000Active3 beds 1 baths1,345 sq. ft.
$150,000Active3 beds 1 baths1,345 sq. ft.1304 N Cherry Street, Hammond, LA 70401
MLS# 2529461Listed by: KELLER WILLIAMS REALTY SERVICES - New
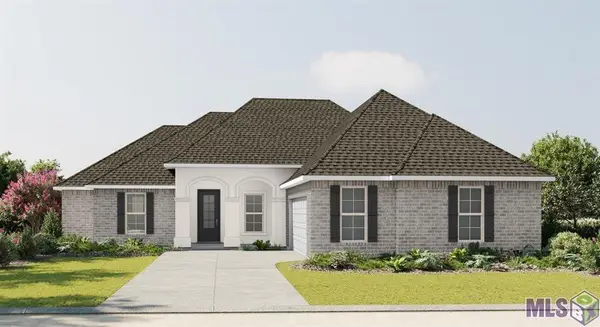 $332,394Active4 beds 3 baths2,175 sq. ft.
$332,394Active4 beds 3 baths2,175 sq. ft.44262 Lake Wind Drive, Hammond, LA 70403
MLS# NO2025020678Listed by: CICERO REALTY, LLC - New
 $275,000Active3 beds 2 baths1,672 sq. ft.
$275,000Active3 beds 2 baths1,672 sq. ft.44446 Peyton Drive, Hammond, LA 70403
MLS# 2530652Listed by: UNITED REAL ESTATE PARTNERS - New
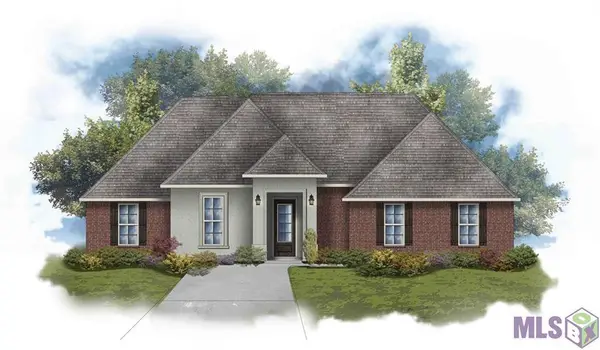 $284,790Active4 beds 2 baths1,858 sq. ft.
$284,790Active4 beds 2 baths1,858 sq. ft.19406 Chelwood Court, Hammond, LA 70403
MLS# NO2025020801Listed by: CICERO REALTY, LLC - New
 $249,900Active3 beds 2 baths1,390 sq. ft.
$249,900Active3 beds 2 baths1,390 sq. ft.132 Alida Street, Hammond, LA 70403
MLS# 2528104Listed by: COMPASS COVINGTON (LATT27) - New
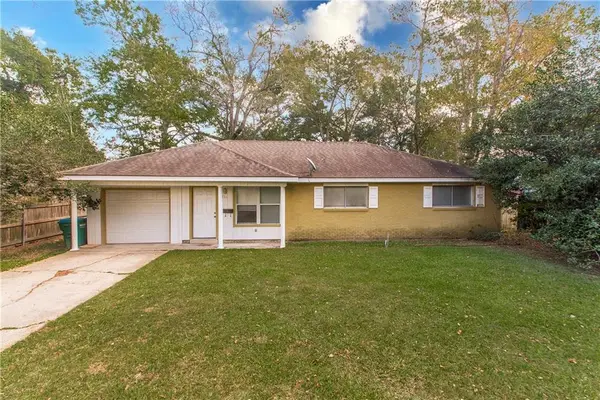 $180,000Active3 beds 2 baths1,289 sq. ft.
$180,000Active3 beds 2 baths1,289 sq. ft.116 Florence Drive, Hammond, LA 70401
MLS# 2530452Listed by: DOWNTOWN REALTY
