45240 N Coburn Road, Hammond, LA 70401
Local realty services provided by:ERA Sarver Real Estate
Listed by: puddy robinson
Office: crescent sotheby's intl realty
MLS#:2528605
Source:LA_GSREIN
Price summary
- Price:$1,748,000
- Price per sq. ft.:$239.12
About this home
Discover refined country living in this gorgeous, single-level ICF (insulated concrete form) constructed home set on nearly 18 beautiful acres in Hammond, LA. Built with timeless materials and exceptional craftsmanship, the home showcases stunning wood accents and old brick details throughout, creating a warm, elegant, and enduring design.
At the heart of the home is a spacious, family-friendly chef’s kitchen featuring premium appliances, expansive counter space, and a welcoming layout perfect for gatherings and everyday living. The open floor plan flows seamlessly into inviting living and dining areas that overlook the home’s impressive outdoor spaces.
Step outside to a sparkling pool surrounded by lush landscaping and a thoughtfully designed entertaining area—ideal for summer barbecues, relaxing weekends, or hosting family and friends. The expansive yard provides plenty of room for recreation, gardening, or simply enjoying the peaceful setting.
Inside, the luxurious primary suite offers a private retreat with spa-like finishes and generous space for relaxation. The home also features a highly functional laundry room that can accommodate two washers and two dryers—perfect for a busy household.
Though surrounded by the serenity of nearly 18 acres, this property is conveniently located just minutes from downtown Hammond. Its position on the east side of town provides quick interstate access, offering an easy commute to Covington, Baton Rouge, New Orleans, and nearby communities.
This exceptional home combines the best of rural tranquility and modern luxury—an unparalleled lifestyle opportunity in the heart of Tangipahoa Parish.
Contact an agent
Home facts
- Year built:2004
- Listing ID #:2528605
- Added:45 day(s) ago
- Updated:January 02, 2026 at 04:38 PM
Rooms and interior
- Bedrooms:5
- Total bathrooms:4
- Full bathrooms:3
- Half bathrooms:1
- Living area:5,435 sq. ft.
Heating and cooling
- Cooling:Central Air
- Heating:Central, Heating
Structure and exterior
- Roof:Shingle
- Year built:2004
- Building area:5,435 sq. ft.
- Lot area:17.96 Acres
Utilities
- Water:Well
- Sewer:Septic Tank
Finances and disclosures
- Price:$1,748,000
- Price per sq. ft.:$239.12
New listings near 45240 N Coburn Road
- New
 $251,000Active3 beds 2 baths1,635 sq. ft.
$251,000Active3 beds 2 baths1,635 sq. ft.21166 Marl Drive, Hammond, LA 70403
MLS# 2535865Listed by: SOUTH CENTRAL REALTY, LLC - New
 $349,000Active4 beds 2 baths2,274 sq. ft.
$349,000Active4 beds 2 baths2,274 sq. ft.21175 Marl Drive, Hammond, LA 70403
MLS# 2535863Listed by: SOUTH CENTRAL REALTY, LLC - New
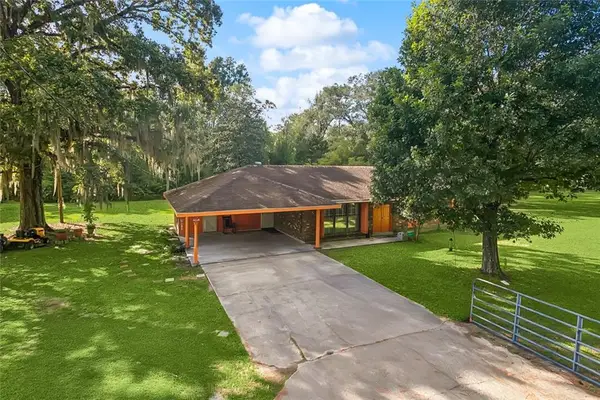 $185,000Active2 beds 2 baths1,422 sq. ft.
$185,000Active2 beds 2 baths1,422 sq. ft.43221 Clint Lane, Hammond, LA 70403
MLS# 2525611Listed by: ESSENTIAL LIVING REALTY LLC - New
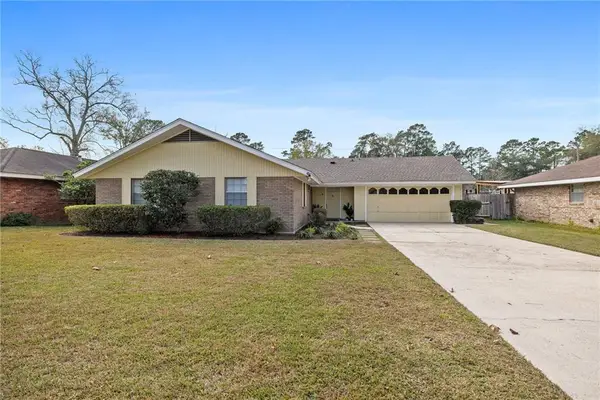 $235,000Active3 beds 2 baths1,635 sq. ft.
$235,000Active3 beds 2 baths1,635 sq. ft.506 Joe Farris Drive, Hammond, LA 70403
MLS# 2535885Listed by: SIMPLY REAL ESTATE LLC - New
 $239,900Active3 beds 3 baths1,932 sq. ft.
$239,900Active3 beds 3 baths1,932 sq. ft.1901 Cherie Drive, Hammond, LA 70401
MLS# 2535833Listed by: CRESCENT SOTHEBY'S INTL REALTY - New
 $250,000Active3 beds 2 baths1,601 sq. ft.
$250,000Active3 beds 2 baths1,601 sq. ft.46598 Highland Drive, Hammond, LA 70401
MLS# 2535656Listed by: WATERMARK REALTY, LLC 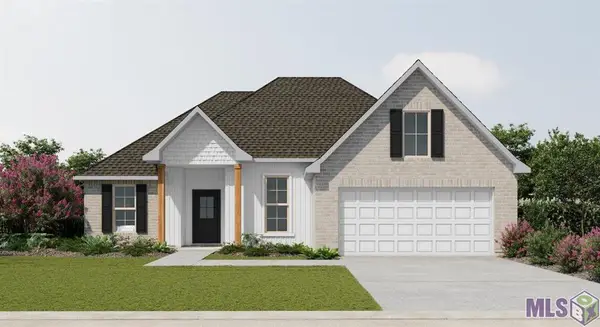 $268,210Pending3 beds 2 baths1,844 sq. ft.
$268,210Pending3 beds 2 baths1,844 sq. ft.46122 Dover Drive, Hammond, LA 70401
MLS# NO2025022561Listed by: CICERO REALTY, LLC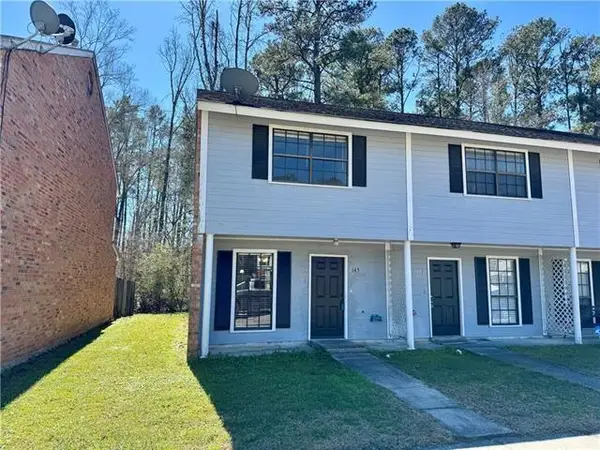 $85,000Active2 beds 2 baths1,119 sq. ft.
$85,000Active2 beds 2 baths1,119 sq. ft.14578 Honeysuckle Drive #145, Hammond, LA 70401
MLS# 2534890Listed by: THRIVE REAL ESTATE LLC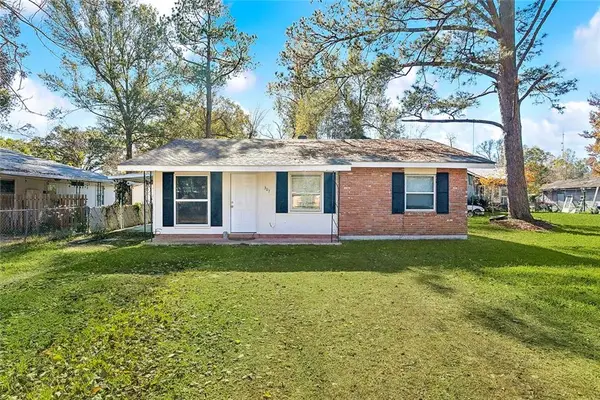 $129,500Active3 beds 1 baths1,015 sq. ft.
$129,500Active3 beds 1 baths1,015 sq. ft.307 Alexander Drive, Hammond, LA 70401
MLS# 2534337Listed by: KELLER WILLIAMS REALTY 455-0100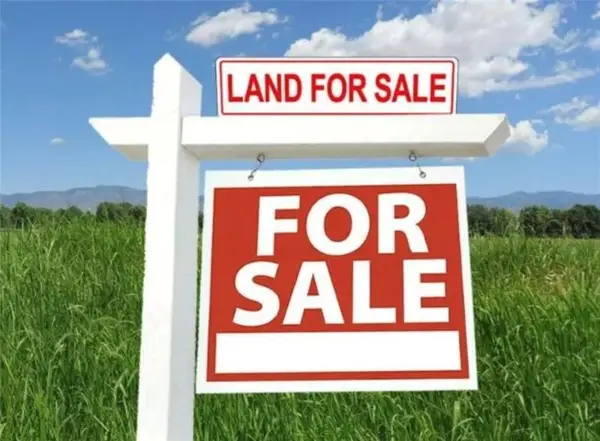 $125,000Active2.99 Acres
$125,000Active2.99 Acres1825 Us-190 Highway, Hammond, LA 70401
MLS# 2534823Listed by: NEXTHOME REAL ESTATE PROFESSIONALS
