48381 Red Fox Drive, Hammond, LA 70401
Local realty services provided by:ERA Sarver Real Estate
48381 Red Fox Drive,Hammond, LA 70401
$215,000
- 3 Beds
- 2 Baths
- 1,455 sq. ft.
- Single family
- Active
Listed by: kelae gatlin, sharif tambajang
Office: clear to close realty
MLS#:2503147
Source:LA_GSREIN
Price summary
- Price:$215,000
- Price per sq. ft.:$117.23
- Monthly HOA dues:$25
About this home
**Just Listed: Your Dream Home Awaits in Hammond, Louisiana!**
Welcome to 48381 Red Fox Drive, a stunning 2023 construction that perfectly blends modern design with comfort! This beautiful home boasts **3 spacious bedrooms** and **2 well-appointed bathrooms**, all spread across **1,455 sq. ft.** of open floor plan living.
Step inside to discover a sleek, contemporary kitchen featuring granite counter tops with a **large island** that offers plenty of counter space for all your culinary adventures. Equipped with **brand new stainless steel appliances**—including a brand new refrigerator, stove, dishwasher, and microwave—this kitchen is a chef's paradise! The adjoining dining area is ideal for family gatherings or entertaining friends.
The master bedroom suite is a true retreat, complete with a **walk-in closet** and a luxurious shower-tub combination for those relaxing evenings. Two additional bedrooms and another full bath make this home perfect for families or guests. Plus, a convenient utility room adds to the functional layout.
Priced at an amazing **$224,999**, this home is a fantastic opportunity at a price below its last sale! And if you’re looking for financing options, you're in luck! This property qualifies for **Rural Development 100% financing**—let us show you how you can own this beautiful home with a credit score of 600 or above, pending approved credit and income.
Don’t miss out on the chance to make this modern gem your own! Schedule a tour today and experience the charm and comfort of 48381 Red Fox Drive.
Contact an agent
Home facts
- Year built:2023
- Listing ID #:2503147
- Added:269 day(s) ago
- Updated:February 14, 2026 at 04:09 PM
Rooms and interior
- Bedrooms:3
- Total bathrooms:2
- Full bathrooms:2
- Living area:1,455 sq. ft.
Heating and cooling
- Cooling:Central Air
- Heating:Central, Heating
Structure and exterior
- Roof:Shingle
- Year built:2023
- Building area:1,455 sq. ft.
- Lot area:0.29 Acres
Utilities
- Water:Public
- Sewer:Public Sewer
Finances and disclosures
- Price:$215,000
- Price per sq. ft.:$117.23
New listings near 48381 Red Fox Drive
- New
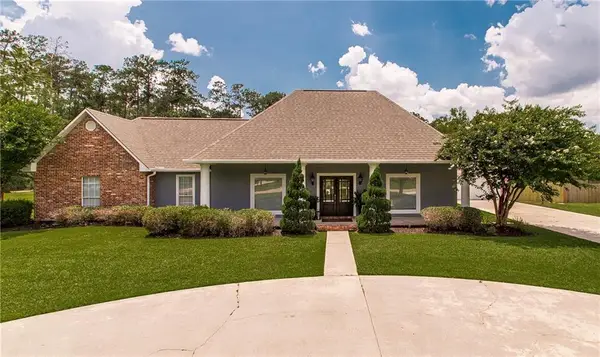 $595,000Active4 beds 3 baths2,945 sq. ft.
$595,000Active4 beds 3 baths2,945 sq. ft.42251 Jefferson Drive, Hammond, LA 70403
MLS# 2543109Listed by: DOWNTOWN REALTY - New
 $395,000Active2.76 Acres
$395,000Active2.76 Acres17116 Hwy 190 E Highway, Hammond, LA 70401
MLS# 2543035Listed by: KELLER WILLIAMS REALTY SERVICES - New
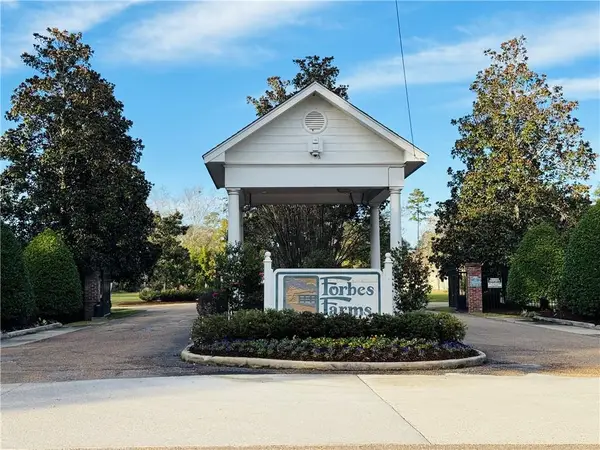 $55,000Active0.18 Acres
$55,000Active0.18 Acres17306 Paddock Circle, Hammond, LA 70403
MLS# 2542860Listed by: KELLER WILLIAMS REALTY SERVICES - New
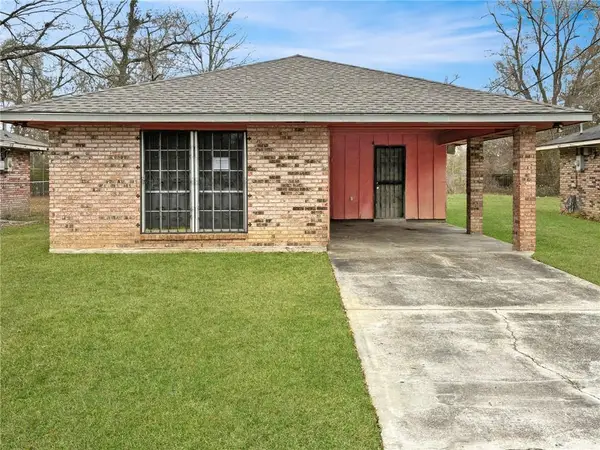 $95,900Active3 beds 2 baths1,237 sq. ft.
$95,900Active3 beds 2 baths1,237 sq. ft.110 Wells Drive, Hammond, LA 70403
MLS# 2542829Listed by: AUDUBON REALTY, LLC - New
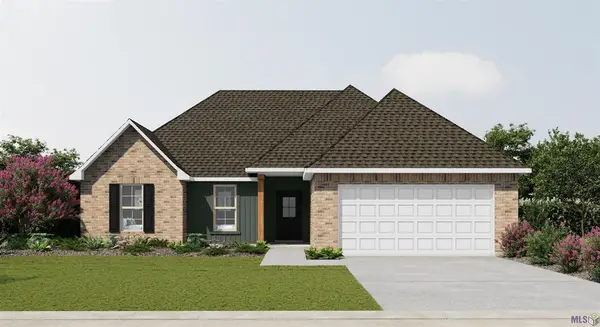 $249,930Active3 beds 2 baths1,685 sq. ft.
$249,930Active3 beds 2 baths1,685 sq. ft.46096 Dover Drive, Hammond, LA 70401
MLS# NO2026002635Listed by: CICERO REALTY, LLC - New
 $285,000Active4 beds 2 baths1,911 sq. ft.
$285,000Active4 beds 2 baths1,911 sq. ft.47135 Vineyard Trace, Hammond, LA 70401
MLS# 2542724Listed by: BLUE HERON REALTY - New
 $249,000Active3 beds 2 baths1,685 sq. ft.
$249,000Active3 beds 2 baths1,685 sq. ft.20700 Stone House Road, Hammond, LA 70401
MLS# 2542255Listed by: REMAX ALLIANCE - New
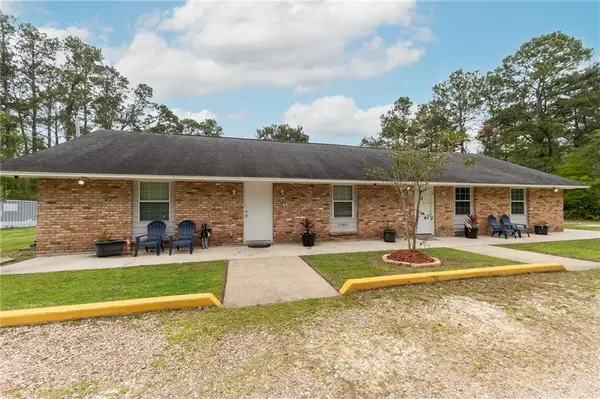 $385,000Active8 beds 4 baths3,579 sq. ft.
$385,000Active8 beds 4 baths3,579 sq. ft.12461 Wardline Road, Hammond, LA 70401
MLS# 2542144Listed by: REALTY ONE GROUP IMMOBILIA  $250,000Active5.1 Acres
$250,000Active5.1 AcresTBD W Yellow Water (5.10 Acres) Road, Hammond, LA 70403
MLS# 2516120Listed by: MONUMENT REAL ESTATE, LLC- New
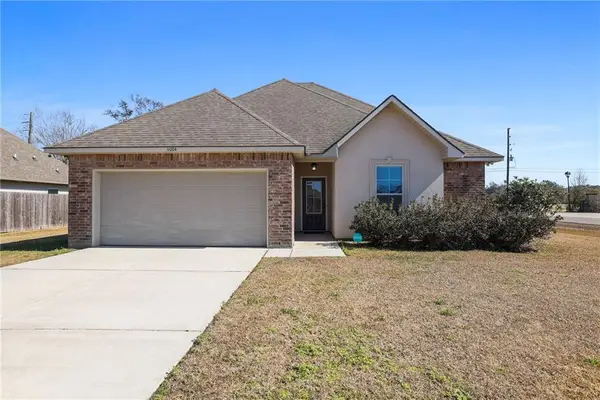 $232,000Active3 beds 2 baths1,564 sq. ft.
$232,000Active3 beds 2 baths1,564 sq. ft.11004 Regency Avenue, Hammond, LA 70403
MLS# 2541932Listed by: CRESCENT SOTHEBY'S INTERNATIONAL REALTY

