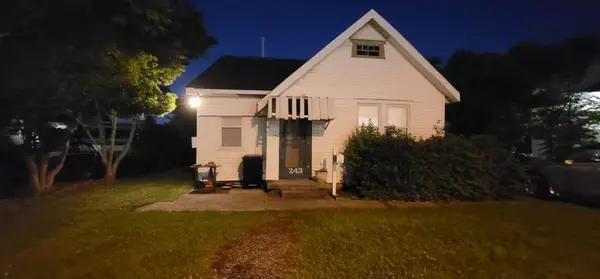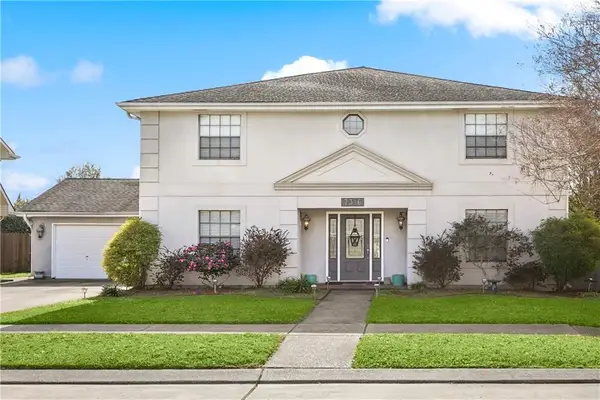711 Roseland Parkway, Harahan, LA 70123
Local realty services provided by:ERA TOP AGENT REALTY
711 Roseland Parkway,Harahan, LA 70123
$730,000Last list price
- 4 Beds
- 5 Baths
- - sq. ft.
- Single family
- Sold
Listed by: joey walker
Office: reve, realtors
MLS#:2527399
Source:LA_GSREIN
Sorry, we are unable to map this address
Price summary
- Price:$730,000
About this home
Discover a rare Mid-Century Modern retreat offering 5,479 square feet of living space on nearly half an acre in the heart of Harahan. Thought to have been designed by a student of Frank Lloyd Wright, this exceptional home blends timeless architecture with comfort, versatility, and privacy. Designed for both living and entertaining, it features four bedrooms and three-and-a-half baths, including two primary suites, each with an en suite bath and walk-in closet—ideal for multi-generational living or guests.
Expansive living spaces include formal living and dining rooms, a den with wet bar, a cozy sitting room with gas fireplace and built-in barbecue oven, a media room with built-ins, and a large home office with its own sitting area. At the center of the home, a glass-enclosed heated pool with a waterfall and half bath creates a stunning focal point and year-round indoor-outdoor living experience. The kitchen offers stainless steel appliances, a pantry, and a separate butler’s pantry, while the adjacent laundry room includes an ice maker and beverage cooler for effortless entertaining.
Set on a beautifully landscaped .44-acre lot, the property is surrounded by mature trees and thoughtfully set back from the street for privacy. A covered circular driveway, two-car garage, carport, and ample off-street parking add convenience. Architectural details such as beveled-glass double entry doors, Virginia blue slate tile floors, and expansive windows and skylights (replaced in 2021) bathe the interior in natural light. Recent updates include HVAC systems replaced between 2014–2022.
A rare combination of space, architectural integrity, and livability, this is a true sanctuary for those seeking room to spread out—indoors and out—while staying close to everything that makes the east bank of Jefferson Parish such a desirable place to call home.
Contact an agent
Home facts
- Year built:1965
- Listing ID #:2527399
- Added:81 day(s) ago
- Updated:January 11, 2026 at 07:45 AM
Rooms and interior
- Bedrooms:4
- Total bathrooms:5
- Full bathrooms:3
- Half bathrooms:2
Heating and cooling
- Cooling:Central Air
- Heating:Central, Heating
Structure and exterior
- Roof:Shingle
- Year built:1965
Utilities
- Water:Public
- Sewer:Public Sewer
Finances and disclosures
- Price:$730,000
New listings near 711 Roseland Parkway
- New
 $250,000Active5 beds 6 baths3,000 sq. ft.
$250,000Active5 beds 6 baths3,000 sq. ft.243 Hickory Avenue, Harahan, LA 70123
MLS# 2536921Listed by: LARRY TRUNK INC. - New
 $599,000Active4 beds 3 baths3,100 sq. ft.
$599,000Active4 beds 3 baths3,100 sq. ft.7316 O'neil Drive, Harahan, LA 70123
MLS# 2536533Listed by: THE W GROUP REAL ESTATE LLC - New
 $279,900Active3 beds 2 baths1,420 sq. ft.
$279,900Active3 beds 2 baths1,420 sq. ft.1136 Generes Drive, Harahan, LA 70123
MLS# 2536803Listed by: LEBLANC REALTY GROUP, LLC - New
 $399,000Active5 beds 2 baths2,853 sq. ft.
$399,000Active5 beds 2 baths2,853 sq. ft.197 Macque Drive, Harahan, LA 70123
MLS# 2534976Listed by: SISSY WOOD REALTORS, LLC  $160,000Active0 Acres
$160,000Active0 Acres478 Oak Avenue, Harahan, LA 70123
MLS# 2535662Listed by: 1 PERCENT LISTS LEGACY $1,150,000Active4 beds 4 baths4,190 sq. ft.
$1,150,000Active4 beds 4 baths4,190 sq. ft.131 Colonial Club Drive, Harahan, LA 70123
MLS# 2534769Listed by: RE/MAX LIVING $250,000Active3 beds 2 baths1,334 sq. ft.
$250,000Active3 beds 2 baths1,334 sq. ft.828 Colonial Club Drive, Harahan, LA 70123
MLS# 2534728Listed by: DOWNTOWN REALTY $275,000Active2 beds 2 baths950 sq. ft.
$275,000Active2 beds 2 baths950 sq. ft.258 East Avenue, Harahan, LA 70123
MLS# 2534051Listed by: WATERMARK REALTY, LLC $265,000Active2 beds 1 baths856 sq. ft.
$265,000Active2 beds 1 baths856 sq. ft.292 Halsey Drive, Harahan, LA 70123
MLS# 2533999Listed by: RE/MAX AFFILIATES $299,000Active3 beds 2 baths1,231 sq. ft.
$299,000Active3 beds 2 baths1,231 sq. ft.447 Roseland Parkway, Harahan, LA 70123
MLS# 2533887Listed by: XLV REALTY LLC
