7400 Ashborne Drive, Harahan, LA 70123
Local realty services provided by:ERA Sarver Real Estate
7400 Ashborne Drive,Harahan, LA 70123
$539,500
- 3 Beds
- 3 Baths
- 2,741 sq. ft.
- Single family
- Pending
Listed by: robin durel
Office: re/max affiliates
MLS#:2520505
Source:LA_GSREIN
Price summary
- Price:$539,500
- Price per sq. ft.:$183.19
About this home
Must see this beautiful single-story home in the desirable Imperial Woods Subdivision. Well-maintained residence has 3 bedrooms and an office/study. Spacious den (26x19) with gas fireplace and surround sound. The updated kitchen boasts a large bay window overlooking a landscaped backyard, complete with a covered patio and in-ground saltwater pool, which was replastered in 2022. The formal dining and living areas have beautiful real wood floors. Large primary bedroom includes a bathroom with granite countertops and mahogany cabinets, while the second and third bedrooms share a modern Jack and Jill bathroom with mahogany cabinets and granite countertops. A whole-house generator and a new electrical panel were installed in 2019. This smart home is equipped with security cameras and an alarm system, both of which can be controlled and monitored via phone apps. Your phone can also control the garage door, dual air conditioner thermostats, and the generator. The roof was replaced in 2020. Additional features include a sprinkler system, underground drainage, and a newly completed circular driveway, which is less than one year old. Assumable termite contract is also in place. Flood Zone X has never flooded. Enjoy a great neighborhood just steps from the levee!
Contact an agent
Home facts
- Year built:1977
- Listing ID #:2520505
- Added:64 day(s) ago
- Updated:November 15, 2025 at 09:25 AM
Rooms and interior
- Bedrooms:3
- Total bathrooms:3
- Full bathrooms:2
- Half bathrooms:1
- Living area:2,741 sq. ft.
Heating and cooling
- Cooling:2 Units, Central Air
- Heating:Central, Heating, Multiple Heating Units
Structure and exterior
- Roof:Shingle
- Year built:1977
- Building area:2,741 sq. ft.
Utilities
- Water:Public
- Sewer:Public Sewer
Finances and disclosures
- Price:$539,500
- Price per sq. ft.:$183.19
New listings near 7400 Ashborne Drive
- New
 $265,000Active6 beds 4 baths3,019 sq. ft.
$265,000Active6 beds 4 baths3,019 sq. ft.7501 Wilson Street, Harahan, LA 70123
MLS# 2530347Listed by: KELLER WILLIAMS REALTY 455-0100 - New
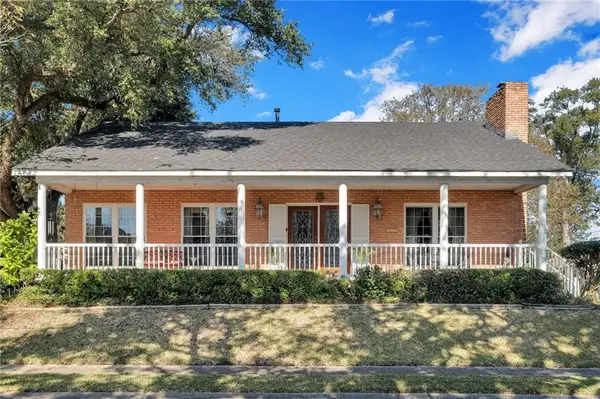 $279,000Active3 beds 3 baths1,847 sq. ft.
$279,000Active3 beds 3 baths1,847 sq. ft.700 Gordon Avenue, Harahan, LA 70123
MLS# 2530872Listed by: GARNER & CO. REAL ESTATE, LLC - New
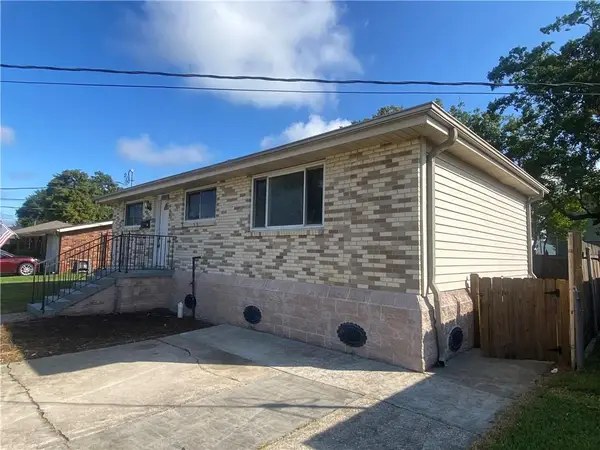 $75,000Active3 beds 2 baths1,304 sq. ft.
$75,000Active3 beds 2 baths1,304 sq. ft.1301 Generes Drive, Harahan, LA 70123
MLS# 2530503Listed by: GILMORE AUCTION & REALTY CO. (A CORP.) 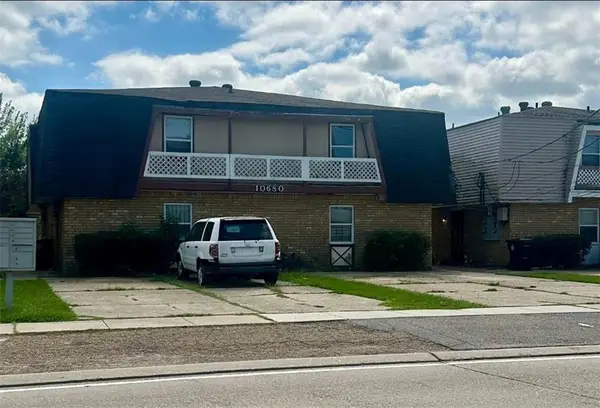 $369,000Active8 beds 8 baths4,182 sq. ft.
$369,000Active8 beds 8 baths4,182 sq. ft.10674 Lincoln, New Orleans, LA 70127
MLS# 2524797Listed by: DANETTE O'NEAL REALTORS- New
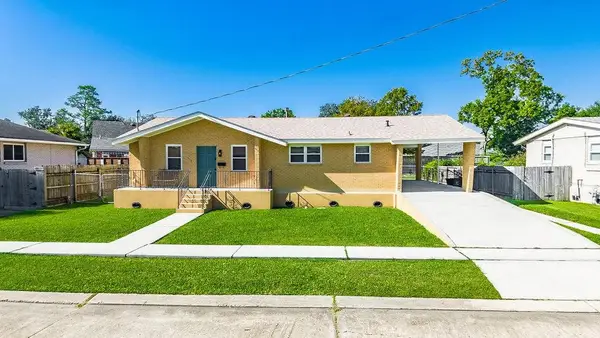 $289,000Active3 beds 2 baths1,316 sq. ft.
$289,000Active3 beds 2 baths1,316 sq. ft.1312 Generes Drive, Harahan, LA 70123
MLS# 2529564Listed by: HOMESMART REALTY SOUTH 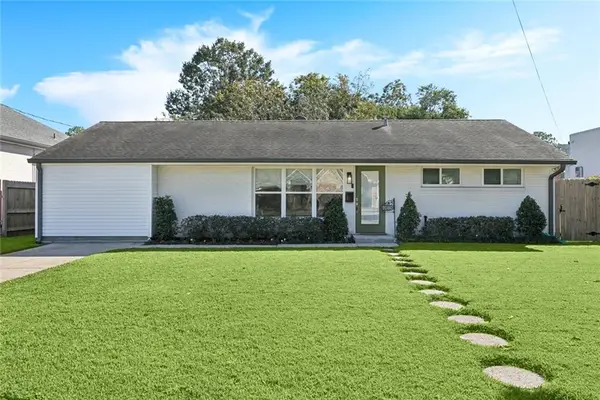 $310,000Pending3 beds 2 baths1,256 sq. ft.
$310,000Pending3 beds 2 baths1,256 sq. ft.7030 Michael Place, Harahan, LA 70123
MLS# 2528941Listed by: RE/MAX AFFILIATES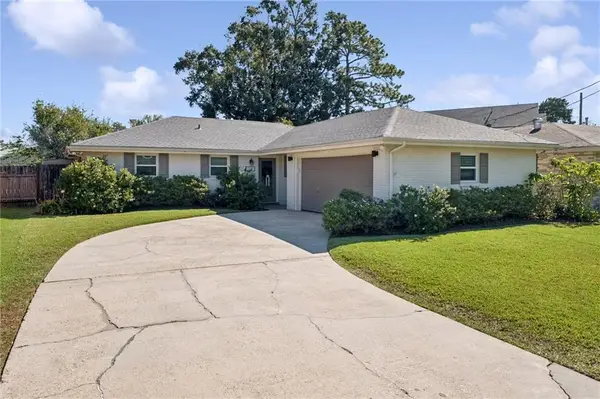 $325,000Pending3 beds 2 baths1,432 sq. ft.
$325,000Pending3 beds 2 baths1,432 sq. ft.503 Soniat Avenue, Harahan, LA 70123
MLS# 2529114Listed by: KELLER WILLIAMS REALTY NEW ORLEANS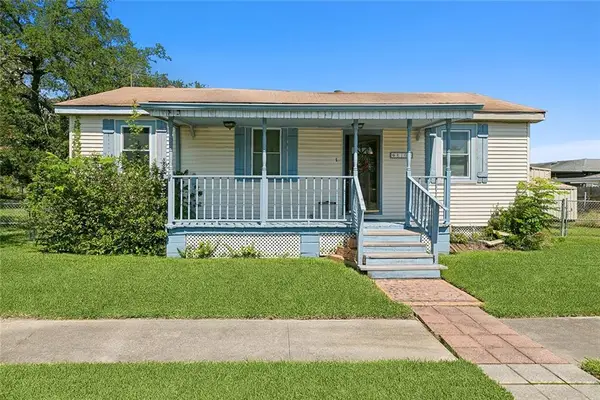 $175,000Active3 beds 2 baths1,145 sq. ft.
$175,000Active3 beds 2 baths1,145 sq. ft.8109 Harris Avenue, Harahan, LA 70123
MLS# 2527991Listed by: FQR REALTORS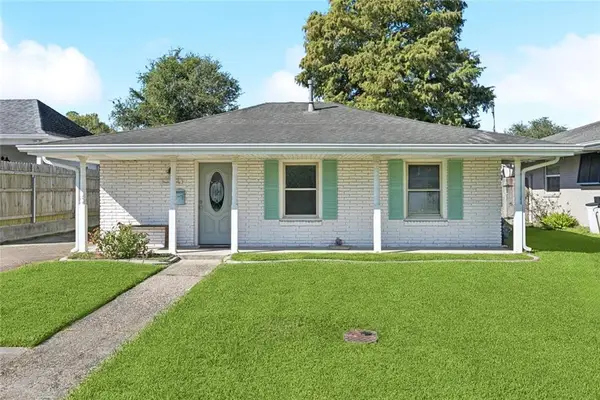 $235,000Active3 beds 1 baths1,059 sq. ft.
$235,000Active3 beds 1 baths1,059 sq. ft.420 Roseland Parkway, Harahan, LA 70123
MLS# 2528428Listed by: RE/MAX LIVING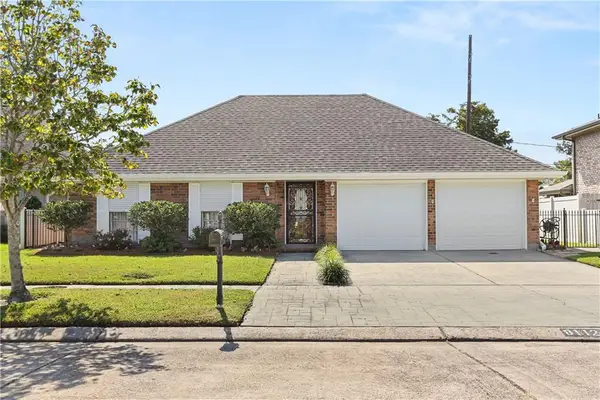 $550,000Active3 beds 2 baths2,253 sq. ft.
$550,000Active3 beds 2 baths2,253 sq. ft.8112 Ferrara Drive, Harahan, LA 70123
MLS# 2527768Listed by: KELLER WILLIAMS REALTY 455-0100
