5 Asterbrook Court, Harvey, LA 70058
Local realty services provided by:ERA Sarver Real Estate
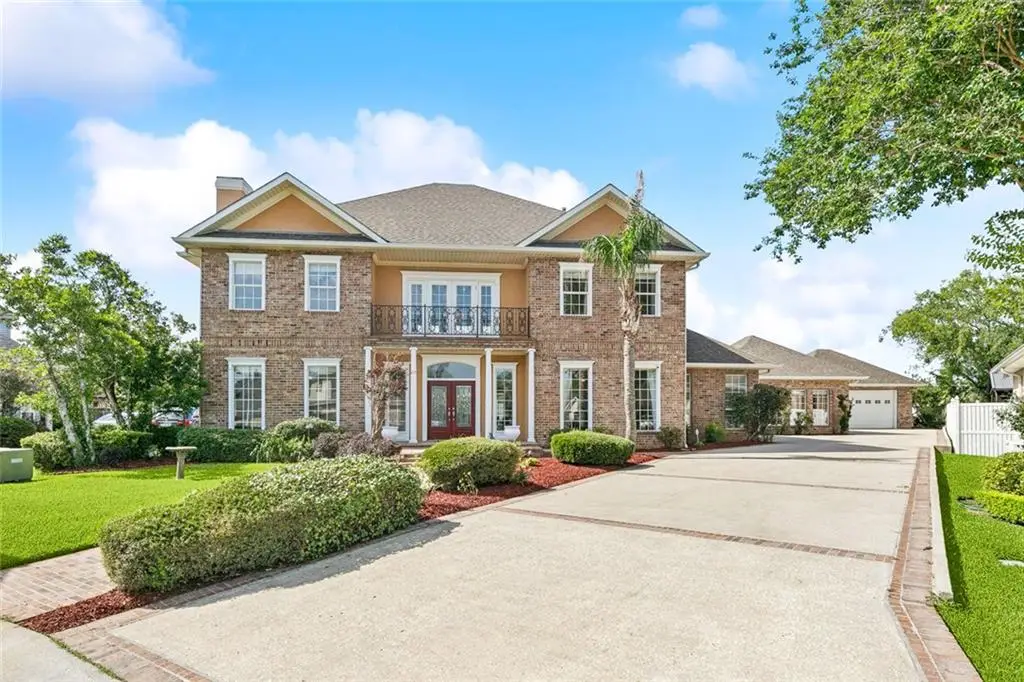
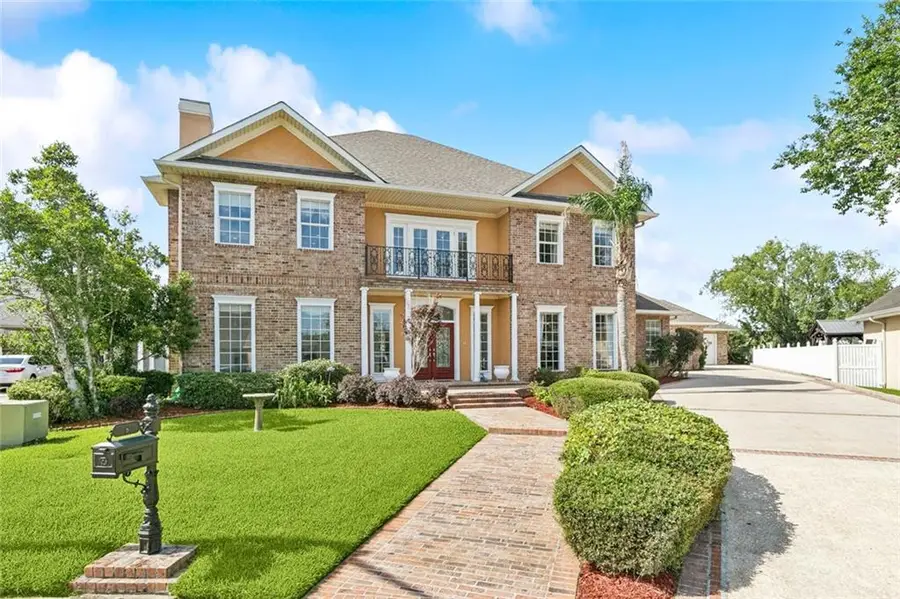
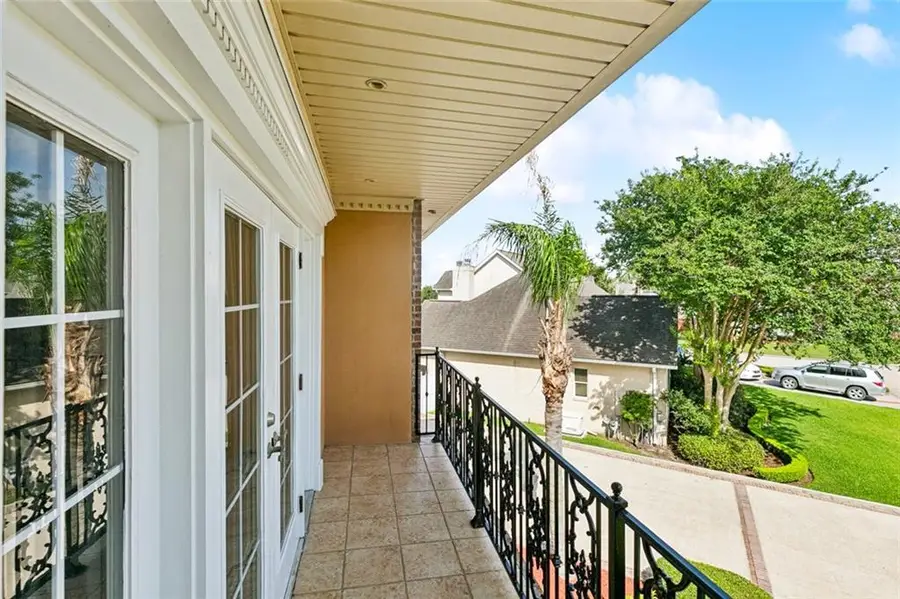
5 Asterbrook Court,Harvey, LA 70058
$640,000
- 4 Beds
- 6 Baths
- 5,043 sq. ft.
- Single family
- Pending
Listed by:judith dubea
Office:latter & blum (latt01)
MLS#:2506071
Source:LA_GSREIN
Price summary
- Price:$640,000
- Price per sq. ft.:$98.66
- Monthly HOA dues:$54.17
About this home
This stately home in the esteemed Barkley Estates subdivision is situated on a peaceful cul-de-sac within an X flood zone. You'll find spacious living areas on both the upper and lower levels of this impressive property. The downstairs features a formal living room and dining room, a generously sized den, and a large office that provides easy access to the long driveway and the detached two-car garage. Upstairs, there is a large family room along with a bonus room that has been thoughtfully converted into a bar. Each bedroom offers the convenience of a private bathroom and plenty of closet space. The primary suite is located downstairs, providing views of the backyard and a direct entrance to the covered rear patio. The primary bathroom boasts a separate hydro tub and shower, two walk-in closets, and double vanities. An additional downstairs bedroom also includes a hydro tub and vanity. Upstairs, you will find two more bedrooms and an attractive landing area that opens to an outdoor balcony. The upstairs family room and bonus room offer additional space for entertaining guests or creating separate recreational areas for family. The home features an open and airy floor plan filled with natural light. Details include a beautiful leaded glass front door, recessed lighting, tray ceilings, crown molding, and thick baseboards throughout. The staircase is enhanced by beautiful wood steps and ornate wrought iron work. This one must be viewed in person to truly appreciate the home's beauty and functionality. Additionally, there is an assumable flood policy in place with a premium of $929, and a termite contract is in place on the property.
Contact an agent
Home facts
- Year built:2004
- Listing Id #:2506071
- Added:69 day(s) ago
- Updated:August 16, 2025 at 07:42 AM
Rooms and interior
- Bedrooms:4
- Total bathrooms:6
- Full bathrooms:4
- Half bathrooms:2
- Living area:5,043 sq. ft.
Heating and cooling
- Cooling:3+ Units, Central Air
- Heating:Central, Heating, Multiple Heating Units
Structure and exterior
- Roof:Shingle
- Year built:2004
- Building area:5,043 sq. ft.
- Lot area:0.28 Acres
Utilities
- Water:Public
- Sewer:Public Sewer
Finances and disclosures
- Price:$640,000
- Price per sq. ft.:$98.66
New listings near 5 Asterbrook Court
- New
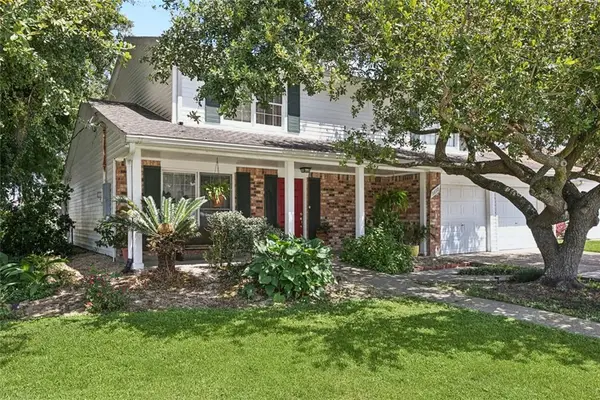 $229,000Active4 beds 3 baths2,300 sq. ft.
$229,000Active4 beds 3 baths2,300 sq. ft.3812 Chadwood Drive, Harvey, LA 70058
MLS# 2517226Listed by: WATERMARK REALTY, LLC - New
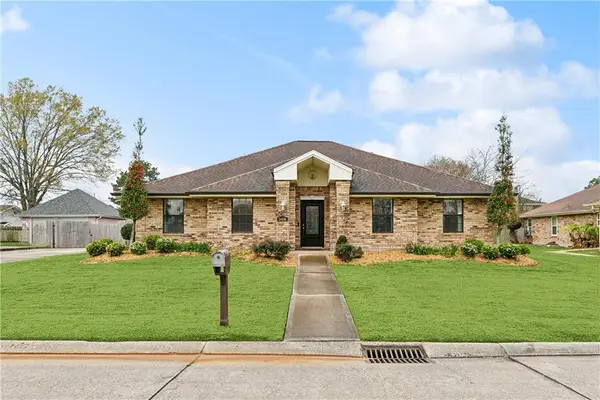 $399,900Active4 beds 2 baths2,809 sq. ft.
$399,900Active4 beds 2 baths2,809 sq. ft.3404 Lake Des Allemands Drive, Harvey, LA 70058
MLS# 2517159Listed by: LATTER & BLUM (LATT09) - New
 $289,000Active8 beds 8 baths4,400 sq. ft.
$289,000Active8 beds 8 baths4,400 sq. ft.3737 Long Leaf Lane, Harvey, LA 70058
MLS# 2517046Listed by: LIBERTY ONE REALTY, INC. - New
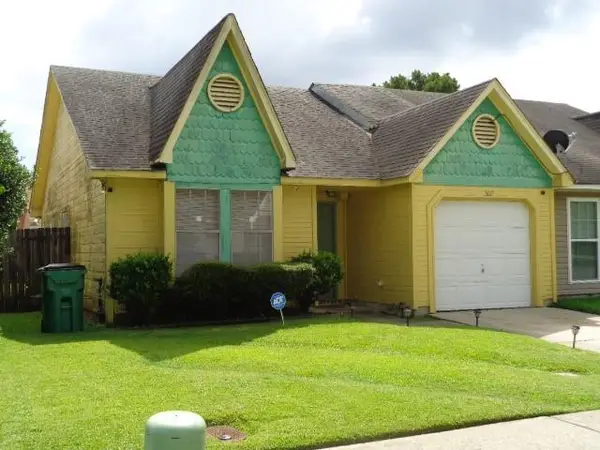 $120,000Active2 beds 2 baths1,200 sq. ft.
$120,000Active2 beds 2 baths1,200 sq. ft.3017 Sienna Drive, Harvey, LA 70058
MLS# 2516087Listed by: RE/MAX SELECT - New
 $425,000Active4 beds 4 baths2,739 sq. ft.
$425,000Active4 beds 4 baths2,739 sq. ft.3617 Lake Arrowhead Drive, Harvey, LA 70058
MLS# 2516881Listed by: KPG REALTY, LLC - New
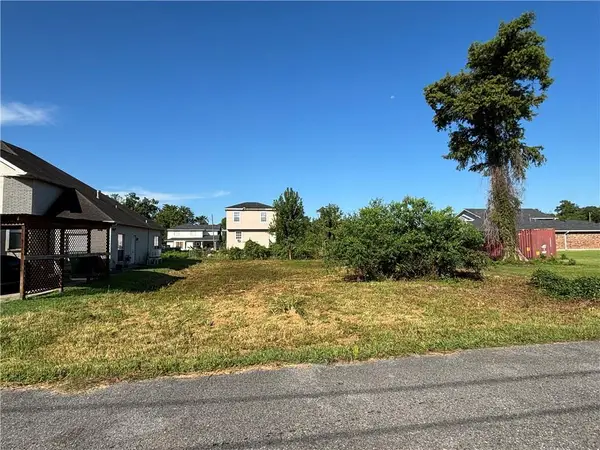 $29,900Active0.17 Acres
$29,900Active0.17 AcresBroadway Avenue, Harvey, LA 70058
MLS# 2516346Listed by: C-21 RICHARD BERRY & ASSOC,INC - New
 $210,000Active3 beds 2 baths1,680 sq. ft.
$210,000Active3 beds 2 baths1,680 sq. ft.3853 Chriswood Lane, Harvey, LA 70058
MLS# 2515414Listed by: EXQUISITE REALTY GROUP, LLC - New
 $369,000Active4 beds 3 baths3,443 sq. ft.
$369,000Active4 beds 3 baths3,443 sq. ft.2625 Gemini Street, Harvey, LA 70058
MLS# 2514282Listed by: NOLA LIVING REALTY - New
 $297,000Active4 beds 2 baths2,090 sq. ft.
$297,000Active4 beds 2 baths2,090 sq. ft.1305 Orchid Drive, Harvey, LA 70058
MLS# 2515772Listed by: LATTER & BLUM (LATT14) - New
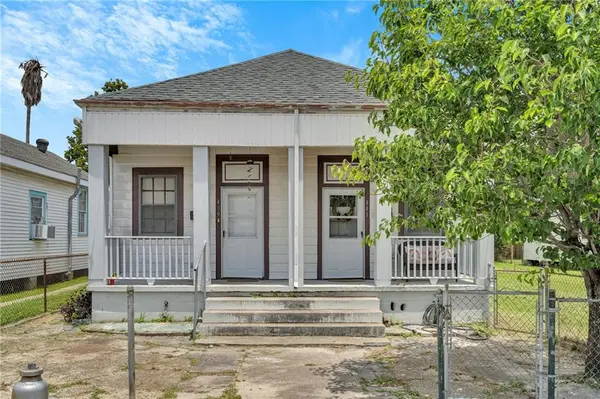 $189,000Active4 beds 2 baths1,375 sq. ft.
$189,000Active4 beds 2 baths1,375 sq. ft.439 41 2nd Avenue, Harvey, LA 70058
MLS# 2515646Listed by: REAL ESTATE 4-U, LLC
