2748 Country Club Drive, Haynesville, LA 71038
Local realty services provided by:ERA Myers & Myers Realty
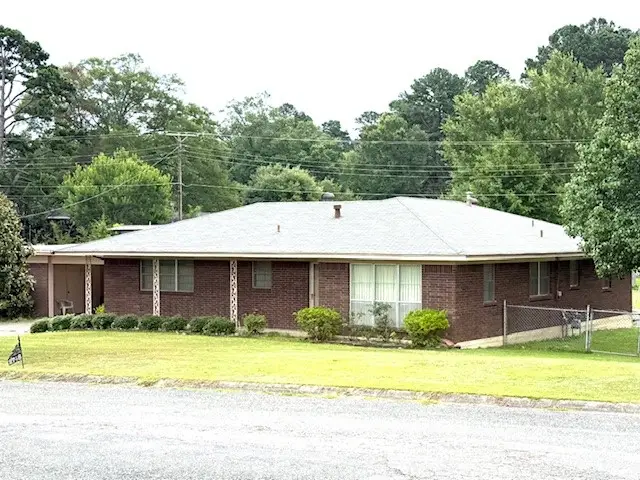
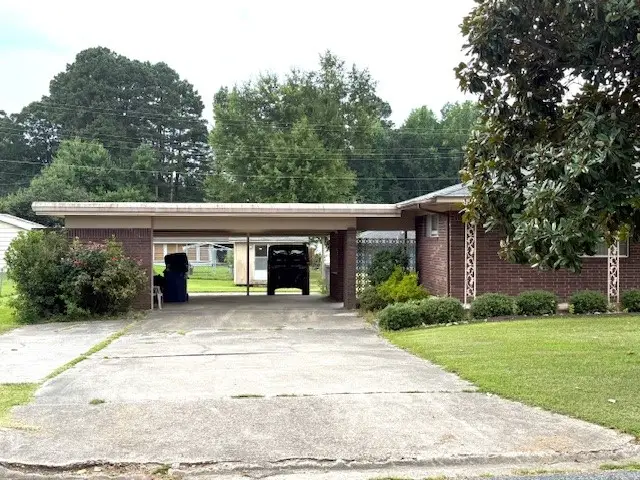
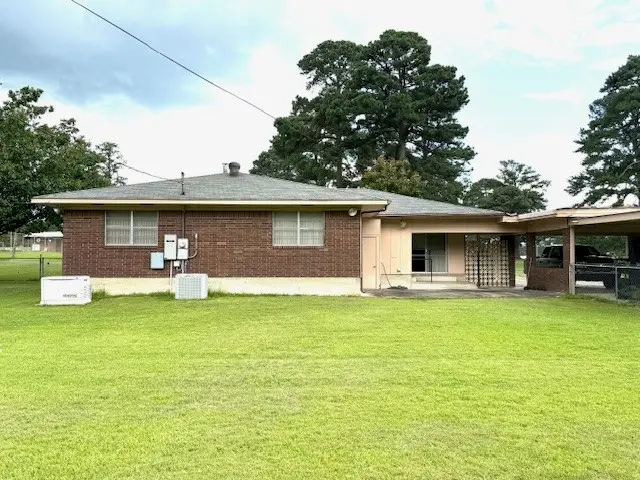
Listed by:jimmy tuggle318-868-3600
Office:century 21 elite
MLS#:20997819
Source:GDAR
Price summary
- Price:$105,000
- Price per sq. ft.:$64.81
About this home
This charming 3-bedroom, 2-bath home offers an inviting open floor plan with both a spacious living room and a cozy den—perfect for relaxing or entertaining. The kitchen features a built-in refrigerator, adding convenience and style, while the attached 2-car carport and additional parking for up to 3 more vehicles make hosting guests a breeze. Step outside to enjoy the fully fenced yard, ideal for pets, kids, or gardening, along with a versatile workshop for hobbies or storage. The large utility building was once used an office for the previous owner. This home is across the street from the Haynesville country club and its beautiful golf course. There are swimming pools and a tennis court within walking distance. It is about a fifteen minute drive to beautiful Lake Claiborne. For all you hunters, public hunting on Kisatchie National Forest is just minutes away. With great curb appeal, plenty of living space, and a price that’s hard to beat, this home is truly a must-see!
Contact an agent
Home facts
- Year built:1964
- Listing Id #:20997819
- Added:37 day(s) ago
- Updated:August 09, 2025 at 07:12 AM
Rooms and interior
- Bedrooms:3
- Total bathrooms:3
- Full bathrooms:2
- Half bathrooms:1
- Living area:1,620 sq. ft.
Heating and cooling
- Cooling:Central Air, Electric
- Heating:Central, Natural Gas
Structure and exterior
- Year built:1964
- Building area:1,620 sq. ft.
- Lot area:0.42 Acres
Schools
- High school:Claiborne PSB
- Middle school:Claiborne PSB
- Elementary school:Claiborne PSB
Finances and disclosures
- Price:$105,000
- Price per sq. ft.:$64.81
- Tax amount:$668
New listings near 2748 Country Club Drive
 $175,000Active3 beds 3 baths2,124 sq. ft.
$175,000Active3 beds 3 baths2,124 sq. ft.2276 Main Street, Haynesville, LA 71038
MLS# 21020719Listed by: LA STATE REALTY, LLC $120,000Active4 beds 2 baths1,540 sq. ft.
$120,000Active4 beds 2 baths1,540 sq. ft.1937 Bailey Avenue, Haynesville, LA 71038
MLS# 21006193Listed by: KELLER WILLIAMS NORTHWEST $170,000Active3 beds 2 baths1,630 sq. ft.
$170,000Active3 beds 2 baths1,630 sq. ft.9886 Highway 79, Haynesville, LA 71038
MLS# 21006159Listed by: KELLER WILLIAMS NORTHWEST $139,900Active3 beds 1 baths2,101 sq. ft.
$139,900Active3 beds 1 baths2,101 sq. ft.9972 Highway 79, Haynesville, LA 71038
MLS# 21000758Listed by: COLDWELL BANKER APEX, REALTORS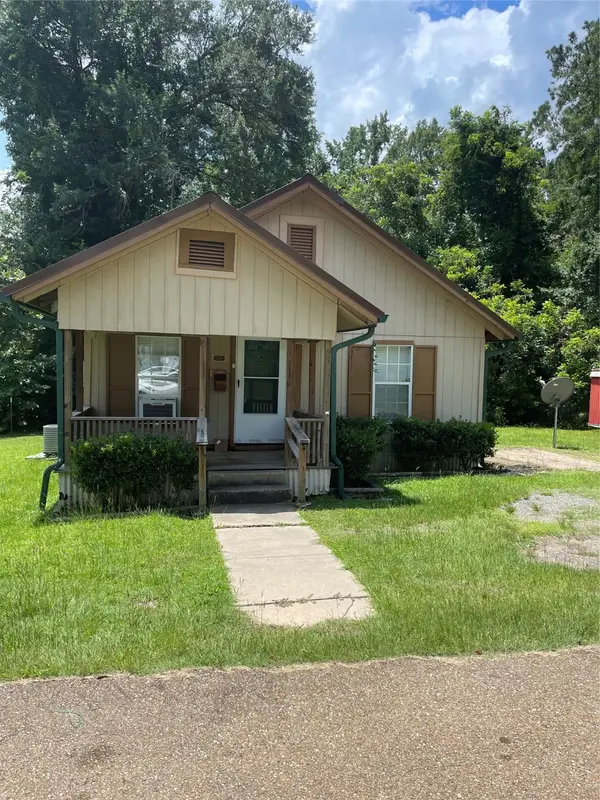 $55,000Active2 beds 1 baths800 sq. ft.
$55,000Active2 beds 1 baths800 sq. ft.1860 Mason Drive, Haynesville, LA 71038
MLS# 20996028Listed by: KELLER WILLIAMS NORTHWEST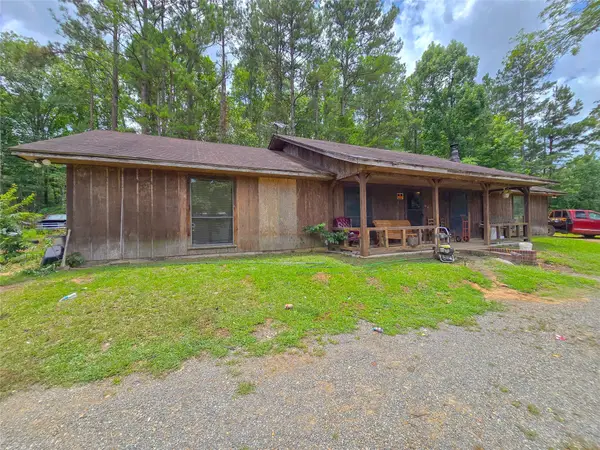 $85,000Active3 beds 2 baths1,650 sq. ft.
$85,000Active3 beds 2 baths1,650 sq. ft.241 F Smith Road, Haynesville, LA 71038
MLS# 20986068Listed by: LA STATE REALTY, LLC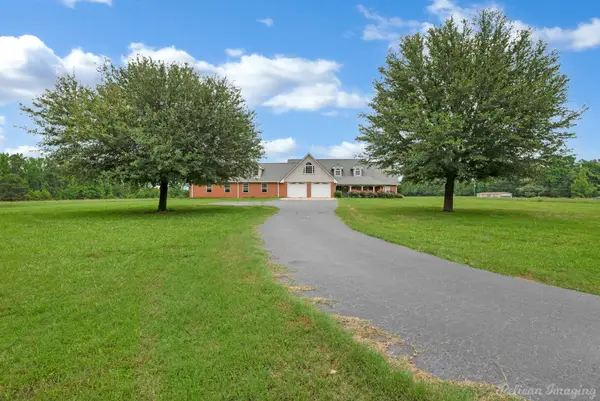 $449,900Active5 beds 5 baths4,600 sq. ft.
$449,900Active5 beds 5 baths4,600 sq. ft.185 J O Pruitt Road, Haynesville, LA 71038
MLS# 20957546Listed by: CENTURY 21 ELITE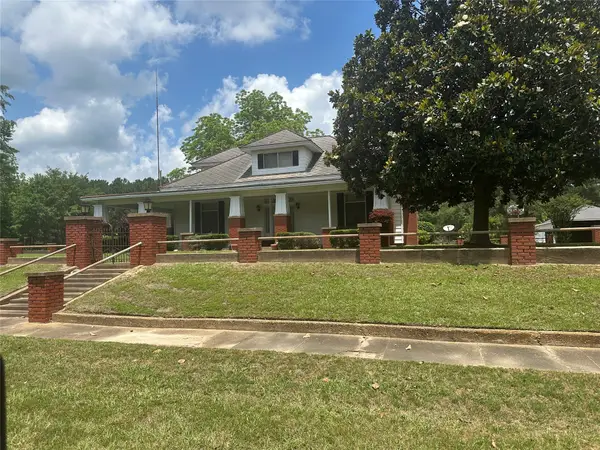 $210,000Pending5 beds 3 baths3,059 sq. ft.
$210,000Pending5 beds 3 baths3,059 sq. ft.4681 Highway 615, Haynesville, LA 71038
MLS# 20946879Listed by: LA STATE REALTY, LLC $140,500Active4 beds 2 baths2,304 sq. ft.
$140,500Active4 beds 2 baths2,304 sq. ft.4437 Highway 2 Alt, Haynesville, LA 71038
MLS# 20941529Listed by: DIAMOND REALTY & ASSOCIATES
