22031 E Prairie Way E, Iowa, LA 70647
Local realty services provided by:ERA Sarver Real Estate
22031 E Prairie Way E,Iowa, LA 70647
$510,000
- 4 Beds
- 3 Baths
- 3,743 sq. ft.
- Single family
- Active
Listed by:
Office:compass-lc
MLS#:SWL25100943
Source:LA_SWLAR
Price summary
- Price:$510,000
- Price per sq. ft.:$136.25
About this home
Welcome to your dream retreat in a quiet, restricted, rural subdivision! Nestled on nearly 3 beautifully landscaped acres, this like-new home combines modern comfort with peaceful country living. A crepe myrtle-lined driveway leads you to a stunning residence featuring high ceilings, marble countertops, and crisp white cabinetry throughout. The spacious floor plan includes a centrally located living room, a designated dining room, a cozy breakfast area, and a kitchen island perfect for casual dining or entertaining. The large primary suite features a vaulted ceiling, large walk in closet and beautiful tile walk in shower. There are two additional bedrooms downstairs. Upstairs, the large fourth bedroom offers incredible flexibility—ideal as a game room, media space, or private guest suite. Step outside to enjoy a fully fenced backyard oasis, complete with a sparkling pool, covered entertaining area, and a 30x30 metal shop with electricity, two roll-up doors, and a loft for storage. At the rear of the property, you'll find a picturesque, stocked pond with a charming island, perfect for relaxing afternoons or weekend fishing with the family. This home truly has it all: space, style, and serenity. Don’t miss your chance to own this rare gem! Flood zone X.
Contact an agent
Home facts
- Year built:2018
- Listing ID #:SWL25100943
- Added:1 day(s) ago
- Updated:September 04, 2025 at 06:47 PM
Rooms and interior
- Bedrooms:4
- Total bathrooms:3
- Full bathrooms:2
- Half bathrooms:1
- Living area:3,743 sq. ft.
Heating and cooling
- Heating:Central
Structure and exterior
- Roof:Shingle
- Year built:2018
- Building area:3,743 sq. ft.
- Lot area:2.67 Acres
Schools
- High school:Lacassine
- Middle school:Lacassine
- Elementary school:Lacassine
Utilities
- Water:Public
Finances and disclosures
- Price:$510,000
- Price per sq. ft.:$136.25
New listings near 22031 E Prairie Way E
- New
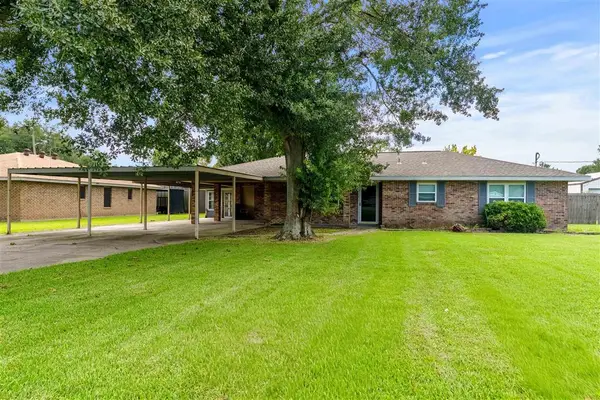 $215,000Active3 beds 2 baths1,800 sq. ft.
$215,000Active3 beds 2 baths1,800 sq. ft.1004 Helen St Street, Iowa, LA 70647
MLS# SWL25100900Listed by: EXIT REALTY SOUTHERN - New
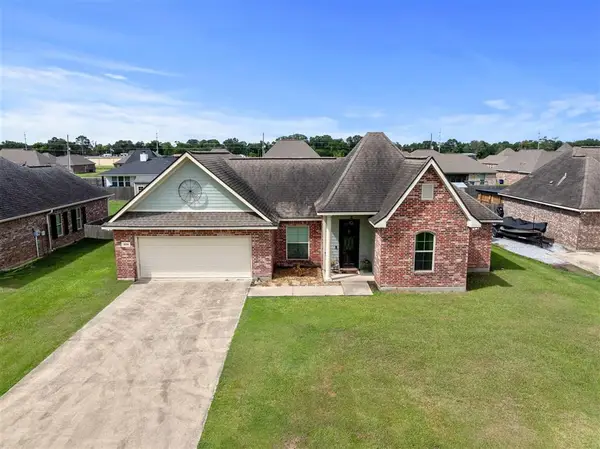 $229,900Active3 beds 2 baths2,370 sq. ft.
$229,900Active3 beds 2 baths2,370 sq. ft.408 Sixth St Street, Iowa, LA 70647
MLS# SWL25100871Listed by: EXIT REALTY SOUTHERN - New
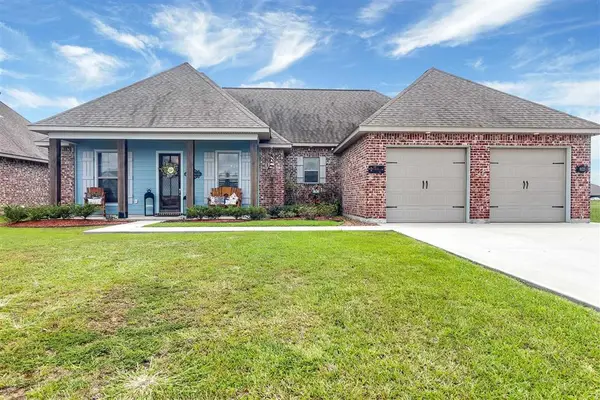 $300,000Active3 beds 2 baths1,865 sq. ft.
$300,000Active3 beds 2 baths1,865 sq. ft.8123 Caden Lane, Iowa, LA 70647
MLS# SWL25100870Listed by: EXP REALTY, LLC - New
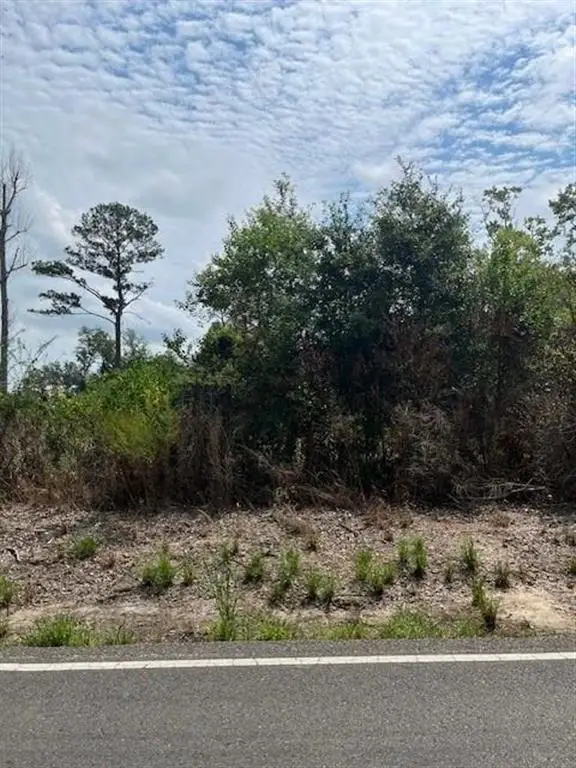 $142,057Active9.53 Acres
$142,057Active9.53 Acres0 Ledoux Road, Iowa, LA 70647
MLS# SWL25100825Listed by: CENTURY 21 BESSETTE FLAVIN - New
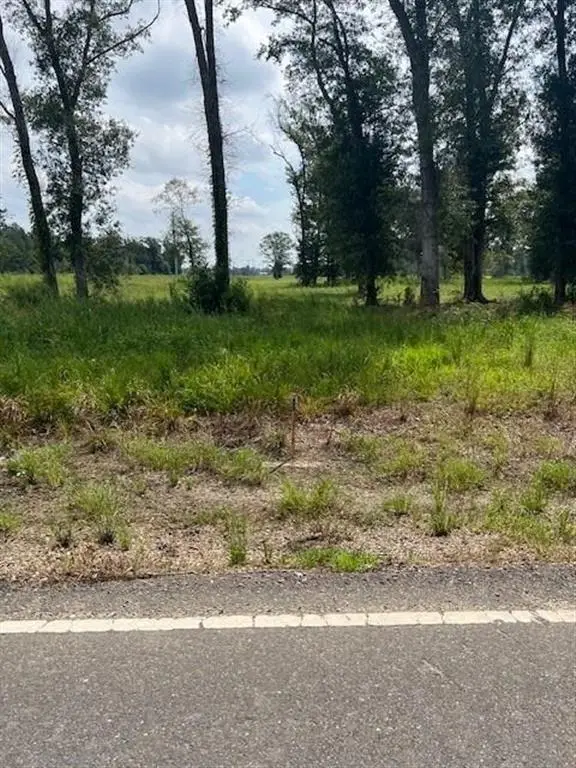 $143,413Active9.65 Acres
$143,413Active9.65 Acres0 Ledoux Road, Iowa, LA 70647
MLS# SWL25100816Listed by: CENTURY 21 BESSETTE FLAVIN - New
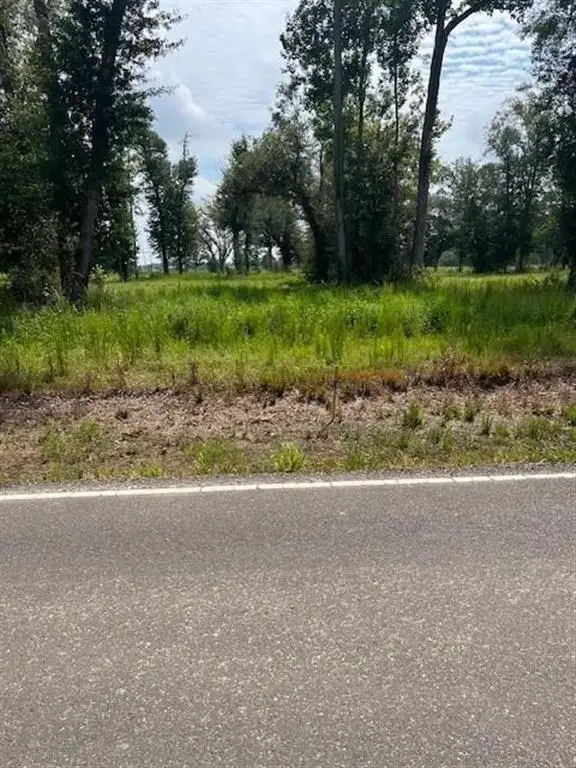 $143,413Active9.63 Acres
$143,413Active9.63 Acres0 Ledoux Road, Iowa, LA 70647
MLS# SWL25100817Listed by: CENTURY 21 BESSETTE FLAVIN - New
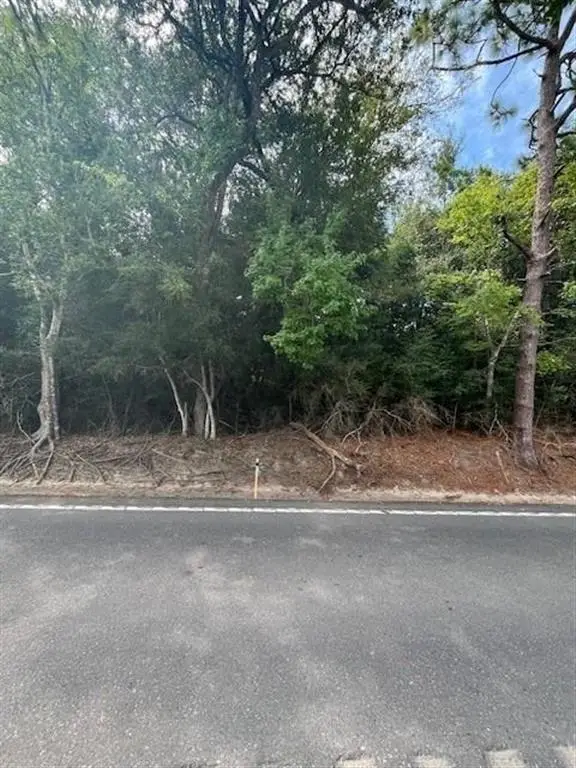 $137,711Active10.05 Acres
$137,711Active10.05 Acres0 Mark Lebleu Road, Iowa, LA 70647
MLS# SWL25100815Listed by: CENTURY 21 BESSETTE FLAVIN 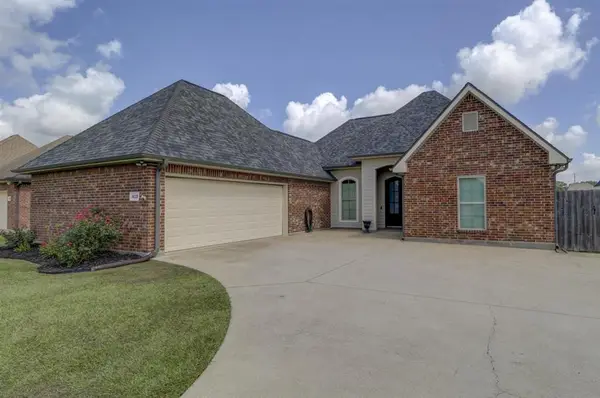 $250,000Pending3 beds 2 baths1,624 sq. ft.
$250,000Pending3 beds 2 baths1,624 sq. ft.412 Sixth St Street, Iowa, LA 70647
MLS# SWL25100381Listed by: CASTLE REAL ESTATE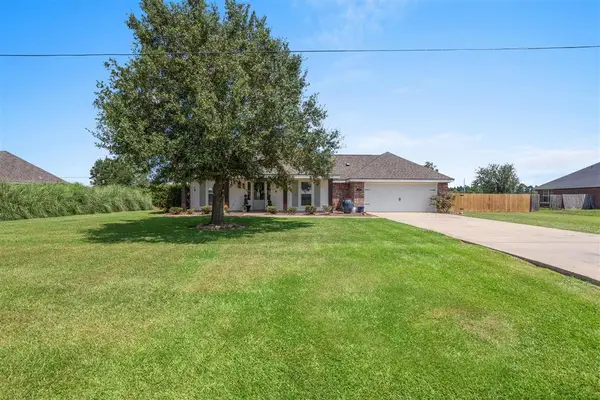 $267,000Pending4 beds 2 baths1,632 sq. ft.
$267,000Pending4 beds 2 baths1,632 sq. ft.4784 N Jace Matthew Lane N, Iowa, LA 70647
MLS# SWL25100513Listed by: CENTURY 21 BONO REALTY
