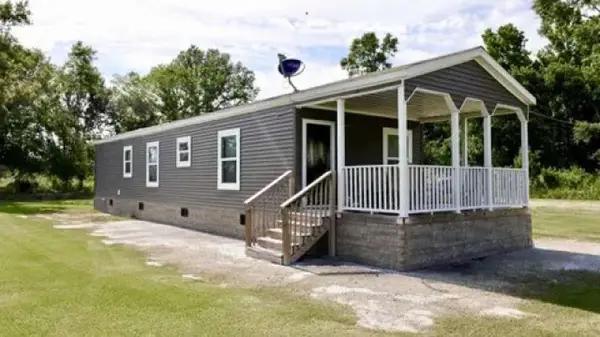4721 N Jace Matthew Lane N, Iowa, LA 70647
Local realty services provided by:ERA Sarver Real Estate
Listed by:
Office:century 21 bessette flavin
MLS#:SWL24001413
Source:LA_SWLAR
Price summary
- Price:$260,000
- Price per sq. ft.:$112.17
About this home
Stunning three-bedroom, two-bath residence nestles on nearly half an acre in Clearfield Subdivision. This meticulously renovated home boasts a new roof, sheetrock, flooring, cabinetry, paint, and fixtures, offering modern comfort and style. Inside, an inviting open floor plan awaits, with abundant natural light illuminating the spacious living room. The kitchen is adorned with a large island, quartz countertops, stainless appliances, new cabinetry, and ample natural light. The master suite features a generous walk-in closet and a luxurious bathroom complete with a walk-in shower, jetted tub, and double sinks. Step outside to the fully fenced backyard, where a covered patio overlooks the tranquil pond, providing the perfect setting for outdoor gatherings. Relax and enjoy the peaceful pond views and the charming mallard ducks that frequent the area. Conveniently located just a short drive from shopping, dining, and entertainment options, this home offers both elegance and convenience. Flood zone AE.
Contact an agent
Home facts
- Year built:2007
- Listing ID #:SWL24001413
- Added:557 day(s) ago
- Updated:September 15, 2025 at 02:13 PM
Rooms and interior
- Bedrooms:3
- Total bathrooms:2
- Full bathrooms:2
- Living area:2,318 sq. ft.
Heating and cooling
- Heating:Central
Structure and exterior
- Roof:Shingle
- Year built:2007
- Building area:2,318 sq. ft.
- Lot area:0.43 Acres
Schools
- High school:Bell City
- Middle school:Bell City
- Elementary school:Bell City
Utilities
- Water:Well
Finances and disclosures
- Price:$260,000
- Price per sq. ft.:$112.17
New listings near 4721 N Jace Matthew Lane N
- New
 $849,900Active11 Acres
$849,900Active11 Acres0 Hwy 165 Highway, Iowa, LA 70647
MLS# SWL25101163Listed by: CENTURY 21 BONO REALTY - New
 $244,800Active3 beds 2 baths1,600 sq. ft.
$244,800Active3 beds 2 baths1,600 sq. ft.410 Sixth Street, Iowa, LA 70647
MLS# SWL25101153Listed by: COMPASS-LC - New
 $164,900Active4 beds 2 baths1,573 sq. ft.
$164,900Active4 beds 2 baths1,573 sq. ft.7993 Old Hecker Road, Iowa, LA 70647
MLS# SWL25101150Listed by: COLDWELL BANKER INGLE SAFARI REALTY - New
 $226,000Active3 beds 2 baths2,391 sq. ft.
$226,000Active3 beds 2 baths2,391 sq. ft.306 Barkley Street, Iowa, LA 70647
MLS# SWL25101094Listed by: RE/MAX ONE - New
 $232,780Active3 beds 2 baths1,561 sq. ft.
$232,780Active3 beds 2 baths1,561 sq. ft.100 Maple St Street, Iowa, LA 70647
MLS# SWL25101078Listed by: REIGN REALTY - New
 $319,750Active4 beds 2 baths2,070 sq. ft.
$319,750Active4 beds 2 baths2,070 sq. ft.612 Ash St Street, Iowa, LA 70647
MLS# SWL25101074Listed by: REIGN REALTY - New
 $525,000Active3 beds 2 baths2,569 sq. ft.
$525,000Active3 beds 2 baths2,569 sq. ft.9295 Lognion Rd., Iowa, LA 70647
MLS# SWL25101046Listed by: COMPASS-LC - New
 $240,000Active3 beds 2 baths1,024 sq. ft.
$240,000Active3 beds 2 baths1,024 sq. ft.16247 Windmill Lane, Iowa, LA 70647
MLS# 2520863Listed by: CONGRESS REALTY, INC. - New
 $360,000Active4 beds 2 baths2,267 sq. ft.
$360,000Active4 beds 2 baths2,267 sq. ft.16280 Cheyenne Drive, Iowa, LA 70647
MLS# SWL25101006Listed by: COLDWELL BANKER INGLE SAFARI REALTY - New
 $65,000Active1 beds 1 baths535 sq. ft.
$65,000Active1 beds 1 baths535 sq. ft.408 S Bowers Avenue S, Iowa, LA 70647
MLS# SWL25100982Listed by: CASTLE REAL ESTATE
