5462 Kade Daniel Drive, Iowa, LA 70647
Local realty services provided by:ERA Sarver Real Estate
5462 Kade Daniel Drive,Iowa, LA 70647
$388,000
- 3 Beds
- 3 Baths
- 2,036 sq. ft.
- Single family
- Pending
Listed by:Cell: 337-515-4688
Office:bricks & mortar- real estate
MLS#:SWL25101585
Source:LA_SWLAR
Price summary
- Price:$388,000
- Price per sq. ft.:$190.57
About this home
Located in the highly desired Lakes of Clearfield, this custom-built 2022 corner-lot residence offers 2,036 SF with 3 bedrooms and 2.5 baths. An open living concept features quartz countertops, upscale appliances, and high-end finishes. The living area includes a gas fireplace with mantle, custom built-ins, and exposed cedar beams. Chic, clean layout with no wasted space; enhancements include a whole-home water softener with carbon filtration, a large mud room, and generous closets throughout with custom built-ins. The primary suite provides a soaker tub, a custom walk-in shower, and a large walk-in closet. Outside, a covered patio set for an outdoor kitchen and cable TV, perfect grilling nights, game days, and relaxed weekend entertaining. A large garage accommodates bigger vehicles, and a 30'×30' powered shop with two roll-up doors supports hobbies, storage, or projects. Beautiful, luxurious, and truly custom-designed for gatherings. Located in Flood zone X, where the flood insurance is not usually required by the lenders. Agents see attached list of upgrades! All measurements are +/-.
Contact an agent
Home facts
- Year built:2022
- Listing ID #:SWL25101585
- Added:23 day(s) ago
- Updated:November 02, 2025 at 12:50 PM
Rooms and interior
- Bedrooms:3
- Total bathrooms:3
- Full bathrooms:2
- Half bathrooms:1
- Living area:2,036 sq. ft.
Heating and cooling
- Heating:Central
Structure and exterior
- Year built:2022
- Building area:2,036 sq. ft.
- Lot area:0.35 Acres
Schools
- High school:Bell City
- Middle school:Bell City
- Elementary school:Bell City
Utilities
- Water:Public
Finances and disclosures
- Price:$388,000
- Price per sq. ft.:$190.57
New listings near 5462 Kade Daniel Drive
 $47,000Active0.33 Acres
$47,000Active0.33 Acres0 Sixth Street #TBD, Iowa, LA 70647
MLS# SWL25003075Listed by: COMPASS-LC- New
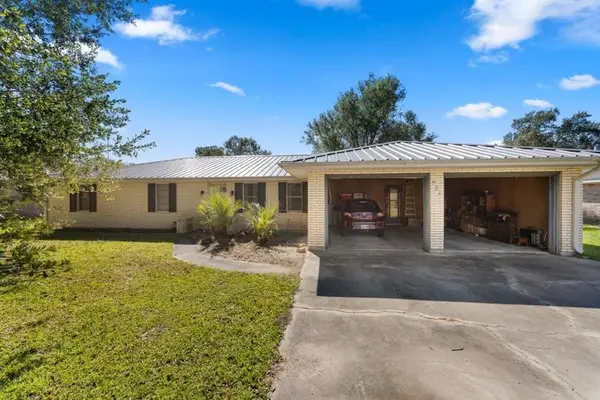 $190,000Active3 beds 2 baths1,846 sq. ft.
$190,000Active3 beds 2 baths1,846 sq. ft.204 Larry Street, Iowa, LA 70647
MLS# SWL25101927Listed by: COMPASS-LC 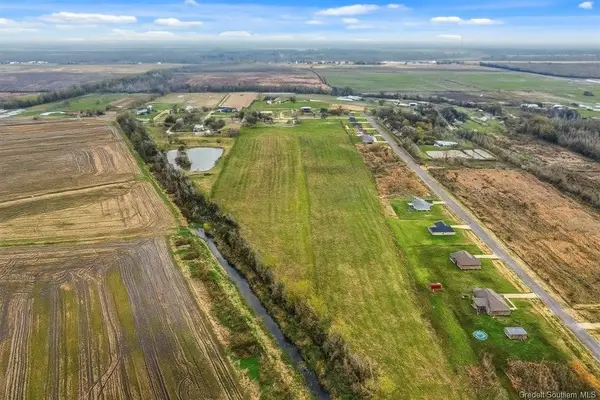 $188,000Active18.8 Acres
$188,000Active18.8 AcresMccown, Iowa, LA 70647
MLS# SWL25101705Listed by: COLDWELL BANKER INGLE SAFARI REALTY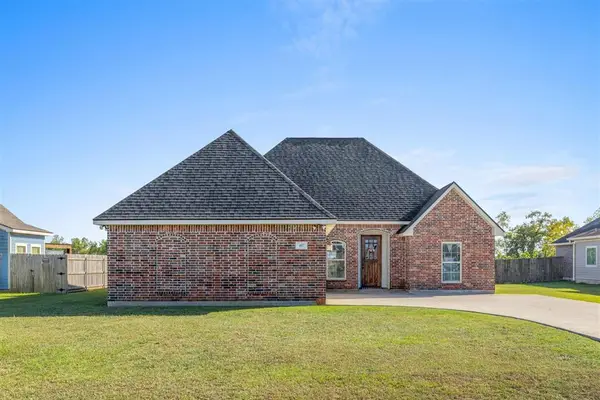 $220,000Pending3 beds 2 baths1,660 sq. ft.
$220,000Pending3 beds 2 baths1,660 sq. ft.417 Sixth Street, Iowa, LA 70647
MLS# SWL25101677Listed by: REAL BROKER, LLC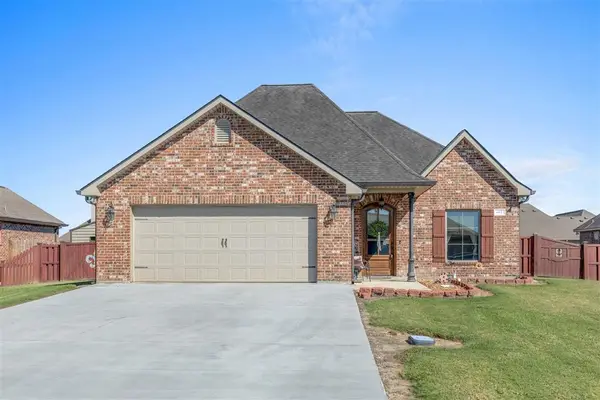 $297,500Active3 beds 2 baths1,825 sq. ft.
$297,500Active3 beds 2 baths1,825 sq. ft.607 Chestnut Street, Iowa, LA 70647
MLS# SWL25101651Listed by: COLDWELL BANKER INGLE SAFARI R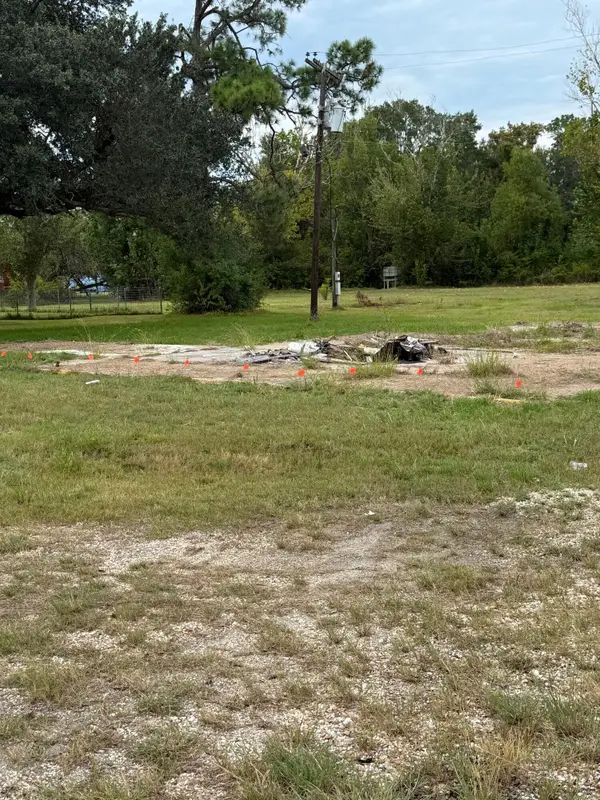 $45,000Active0.17 Acres
$45,000Active0.17 Acres202 W Highway 90, Iowa, LA 70647
MLS# 45-701Listed by: RE/MAX ONE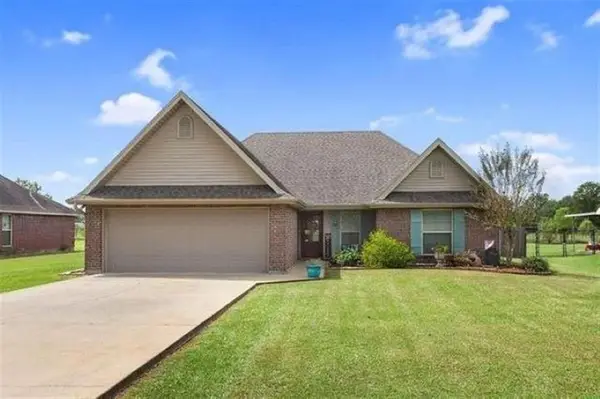 $224,000Active3 beds 2 baths2,661 sq. ft.
$224,000Active3 beds 2 baths2,661 sq. ft.312 Barkley Street, Iowa, LA 70647
MLS# SWL25101573Listed by: CENTURY 21 BESSETTE FLAVIN $228,000Active4 beds 2 baths2,276 sq. ft.
$228,000Active4 beds 2 baths2,276 sq. ft.8125 Kelsey Lane, Iowa, LA 70647
MLS# SWL25101320Listed by: KELLER WILLIAMS REALTY LAKE CH $185,500Active4 beds 3 baths1,565 sq. ft.
$185,500Active4 beds 3 baths1,565 sq. ft.116 N Lightner Ave Avenue N, Iowa, LA 70647
MLS# SWL25101235Listed by: COLDWELL BANKER INGLE SAFARI R- Open Sun, 1 to 3pm
 $239,800Active3 beds 2 baths1,600 sq. ft.
$239,800Active3 beds 2 baths1,600 sq. ft.410 Sixth Street, Iowa, LA 70647
MLS# SWL25101153Listed by: COMPASS-LC
