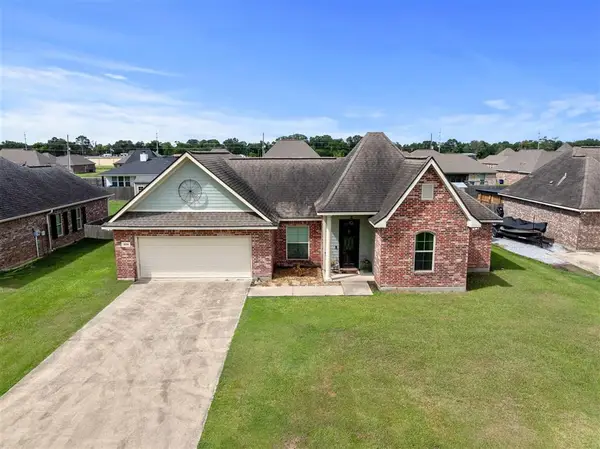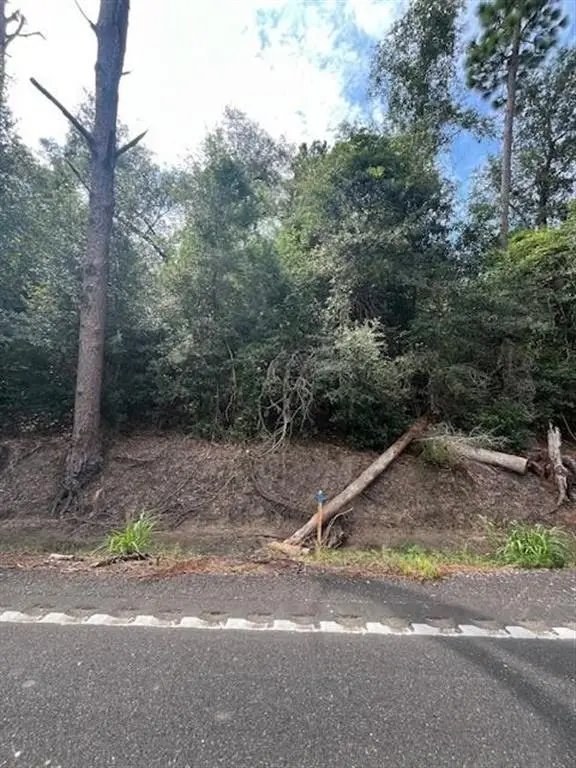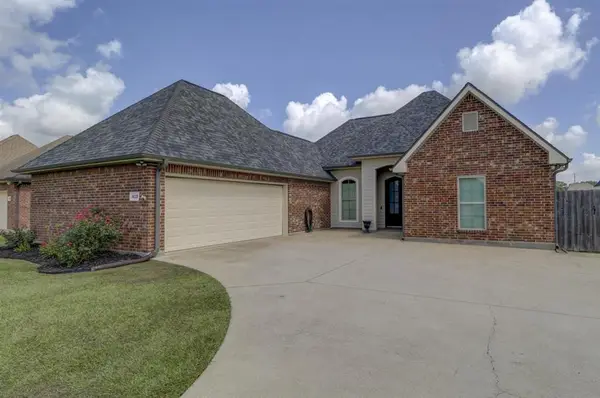5761 Amoco Road, Iowa, LA 70647
Local realty services provided by:ERA Sarver Real Estate
Listed by:
Office:exit bayou realty
MLS#:SWL25003028
Source:LA_SWLAR
Price summary
- Price:$797,000
- Price per sq. ft.:$92.52
About this home
Luxury Living with Pool, Shop & Apartment on 3.12 Acres- Experience refined country living in this stunning estate featuring 4,478 sq ft of heated and cooled space and over 8,600 sq ft under roof. The main home boasts more than 3,300 sq ft of elegant living, including 4 bedrooms and 3.5 bathrooms, with a chef-inspired kitchen complete with a convection cooktop, pot filler, double wall ovens, warming drawer, built-in ice maker, and smart refrigerator. An additional 1,100 sq ft guest apartment sits above the three-car garage, offering two bedrooms, one bathroom, complete with kitchen and living area. The apartment can be accessed by dual private staircases--one located on the exterior pool side and one from within the garage. This space is perfect for guests, multigenerational living, or rental income. Step outside to your backyard oasis with a sparkling pool and a massive 40x60 shop, pre-plumbed for an outdoor kitchen and two bathrooms. No worries when the electricity goes out- This home also comes with a large Generac generator to ensure a peace of mind year-round. Nestled on 3.12 private acres, this home offers space, luxury, and versatility like no other. Don't miss your chance to own this one-of-a-kind retreat! Located in flood zone X where flood insurance is typically not required.
Contact an agent
Home facts
- Year built:2007
- Listing ID #:SWL25003028
- Added:115 day(s) ago
- Updated:August 28, 2025 at 05:47 PM
Rooms and interior
- Bedrooms:4
- Total bathrooms:4
- Full bathrooms:3
- Half bathrooms:1
- Living area:8,614 sq. ft.
Heating and cooling
- Heating:Central
Structure and exterior
- Roof:Shingle
- Year built:2007
- Building area:8,614 sq. ft.
- Lot area:3.12 Acres
Schools
- High school:Bell City
- Middle school:Bell City
- Elementary school:Bell City
Utilities
- Water:Well
Finances and disclosures
- Price:$797,000
- Price per sq. ft.:$92.52
New listings near 5761 Amoco Road
- New
 $244,800Active3 beds 2 baths1,600 sq. ft.
$244,800Active3 beds 2 baths1,600 sq. ft.410 Sixth Street, Iowa, LA 70647
MLS# SWL25101153Listed by: COMPASS-LC - New
 $226,000Active3 beds 2 baths2,391 sq. ft.
$226,000Active3 beds 2 baths2,391 sq. ft.306 Barkley Street, Iowa, LA 70647
MLS# SWL25101094Listed by: RE/MAX ONE - New
 $232,780Active3 beds 2 baths1,561 sq. ft.
$232,780Active3 beds 2 baths1,561 sq. ft.100 Maple St Street, Iowa, LA 70647
MLS# SWL25101078Listed by: REIGN REALTY - New
 $319,750Active4 beds 2 baths2,070 sq. ft.
$319,750Active4 beds 2 baths2,070 sq. ft.612 Ash St Street, Iowa, LA 70647
MLS# SWL25101074Listed by: REIGN REALTY - New
 $65,000Active1 beds 1 baths535 sq. ft.
$65,000Active1 beds 1 baths535 sq. ft.408 S Bowers Avenue S, Iowa, LA 70647
MLS# SWL25100982Listed by: CASTLE REAL ESTATE  $229,900Active3 beds 2 baths2,370 sq. ft.
$229,900Active3 beds 2 baths2,370 sq. ft.408 Sixth St Street, Iowa, LA 70647
MLS# SWL25100871Listed by: EXIT REALTY SOUTHERN $137,711Active10.05 Acres
$137,711Active10.05 Acres0 Mark Lebleu Road, Iowa, LA
MLS# SWL25100814Listed by: CENTURY 21 BESSETTE FLAVIN $250,000Pending3 beds 2 baths1,624 sq. ft.
$250,000Pending3 beds 2 baths1,624 sq. ft.412 Sixth St Street, Iowa, LA 70647
MLS# SWL25100381Listed by: CASTLE REAL ESTATE $150,000Active2.02 Acres
$150,000Active2.02 Acres0 E Miller Avenue E, Iowa, LA 70647
MLS# SWL24001975Listed by: CENTURY 21 BONO REALTY $69,900Active0.49 Acres
$69,900Active0.49 Acres0 E Miller Avenue E, Iowa, LA 70647
MLS# SWL25100309Listed by: CENTURY 21 BONO REALTY
