5853 N Crescent Drive N, Iowa, LA 70647
Local realty services provided by:ERA Sarver Real Estate
Office: century 21 bono realty
MLS#:SWL25002140
Source:LA_SWLAR
Price summary
- Price:$411,736
- Price per sq. ft.:$129.52
About this home
Honeysuckle floor plan to be built on lot 7 of Lagniappe Estates Subdivision. This 1924 sf Farmhouse style home has all of the bells and whistles. The great room is completely open to the kitchen and dining with easy access to the covered rear porch. The home boasts a split floor plan for the bedrooms as well as a mudroom, a half bath, and a walk-in pantry. The master bathroom features double vanities, a soaker tub, and a large walk-in closet connected directly to the laundry room. The 2 guest bedrooms also have a walk-in closets and share a Jack-N-Jill bath. The home will be designed with interior and exterior features to reflect a modern farmhouse style to include white cabinets, black accents, and warm wood tones to balance the contrast. One of the sellers is a licensed real estate agent in the state of Louisiana.
Contact an agent
Home facts
- Year built:2024
- Listing ID #:SWL25002140
- Added:944 day(s) ago
- Updated:February 18, 2026 at 11:53 AM
Rooms and interior
- Bedrooms:3
- Total bathrooms:3
- Full bathrooms:2
- Half bathrooms:1
- Living area:3,179 sq. ft.
Heating and cooling
- Heating:Central
Structure and exterior
- Roof:Asphalt, Shingle
- Year built:2024
- Building area:3,179 sq. ft.
- Lot area:1 Acres
Schools
- High school:Bell City
- Middle school:Bell City
- Elementary school:Bell City
Utilities
- Water:Well
Finances and disclosures
- Price:$411,736
- Price per sq. ft.:$129.52
New listings near 5853 N Crescent Drive N
- New
 $249,500Active4 beds 4 baths4,556 sq. ft.
$249,500Active4 beds 4 baths4,556 sq. ft.503 Hanna St Street, Iowa, LA 70647
MLS# SWL26000705Listed by: ONE WAY REALTY LLC - New
 $95,000Active3 beds 2 baths1,260 sq. ft.
$95,000Active3 beds 2 baths1,260 sq. ft.412 S Bowers Ave Avenue S, Iowa, LA 70647
MLS# SWL26000671Listed by: MOFFETT REALTY, LLC - New
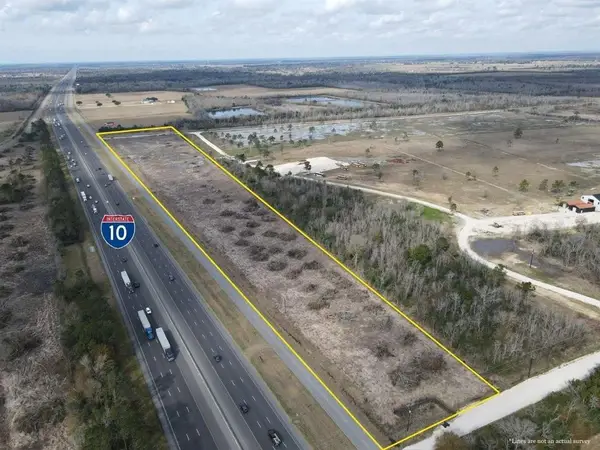 $1,500,000Active15.98 Acres
$1,500,000Active15.98 AcresTBD W Frontage Road, Iowa, LA 70647
MLS# SWL26000629Listed by: CENTURY 21 BONO REALTY 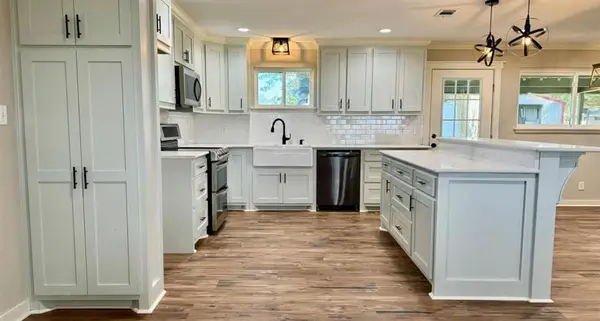 $280,000Active3 beds 2 baths3,049 sq. ft.
$280,000Active3 beds 2 baths3,049 sq. ft.608 W Miller Avenue W, Iowa, LA 70647
MLS# SWL26000460Listed by: CEDAR & MOSS REALTY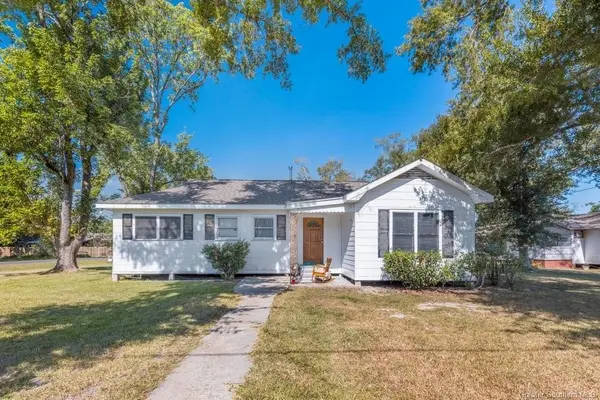 $229,000Active-- beds -- baths3,598 sq. ft.
$229,000Active-- beds -- baths3,598 sq. ft.318 S Welty St Street S, Iowa, LA 70647
MLS# SWL26000318Listed by: EXP REALTY, LLC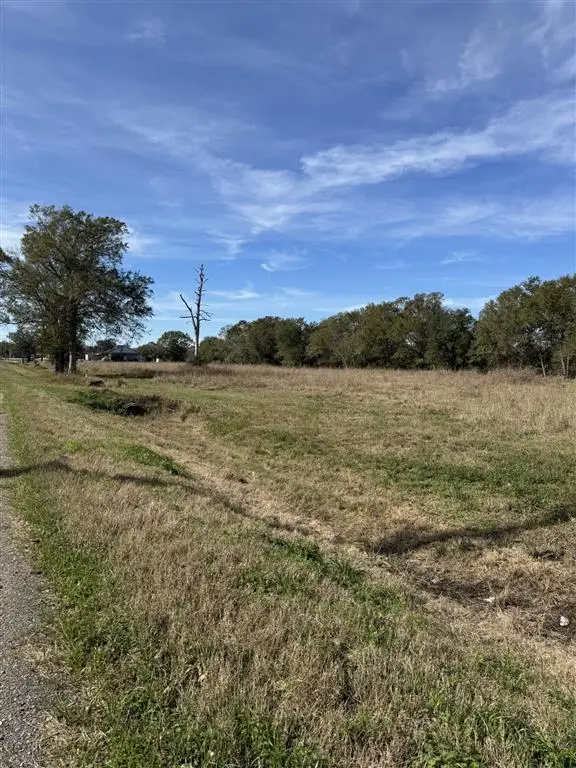 $68,500Active0.46 Acres
$68,500Active0.46 Acres0 Hwy 90, Iowa, LA 70647
MLS# SWL26000262Listed by: CENTURY 21 BESSETTE FLAVIN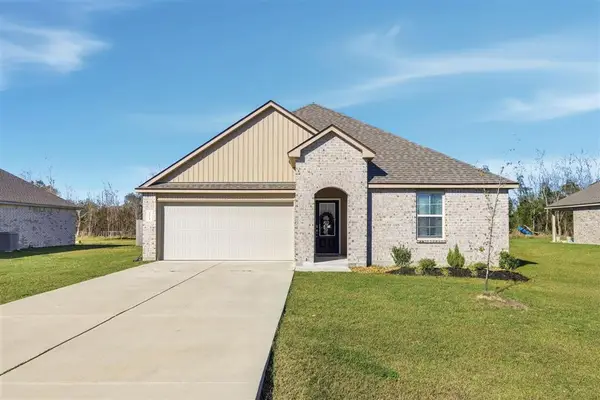 $234,900Active4 beds 2 baths1,704 sq. ft.
$234,900Active4 beds 2 baths1,704 sq. ft.8104 Kelsey Ln Lane, Iowa, LA 70647
MLS# SWL26000224Listed by: THE REAL ESTATE BROKERAGE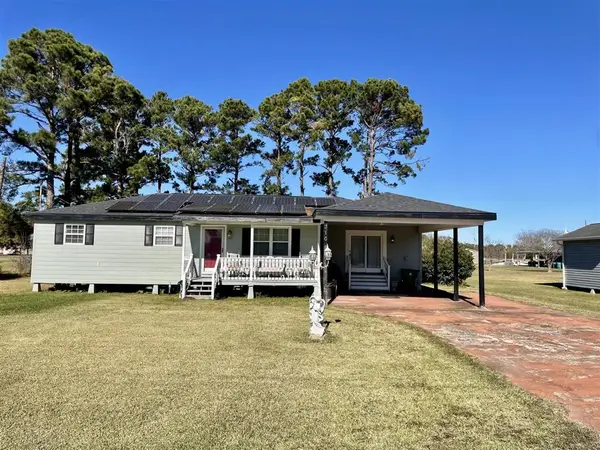 $150,000Active3 beds 2 baths1,670 sq. ft.
$150,000Active3 beds 2 baths1,670 sq. ft.310 Romero, Lacassine, LA 70647
MLS# SWL25102566Listed by: EXP REALTY, LLC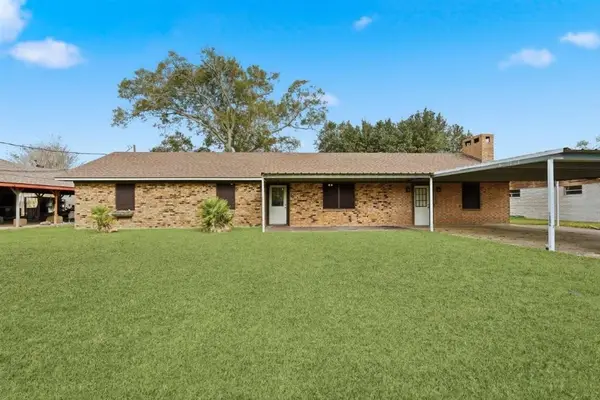 $169,900Pending3 beds 2 baths2,034 sq. ft.
$169,900Pending3 beds 2 baths2,034 sq. ft.909 Helen Street, Iowa, LA 70647
MLS# SWL25102373Listed by: COMPASS-LC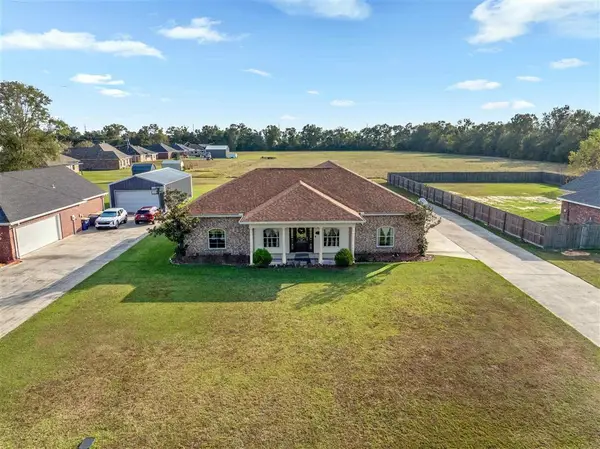 $255,000Active3 beds 2 baths1,904 sq. ft.
$255,000Active3 beds 2 baths1,904 sq. ft.800 E 2nd Street E, Iowa, LA 70647
MLS# SWL25102318Listed by: REAL BROKER, LLC

