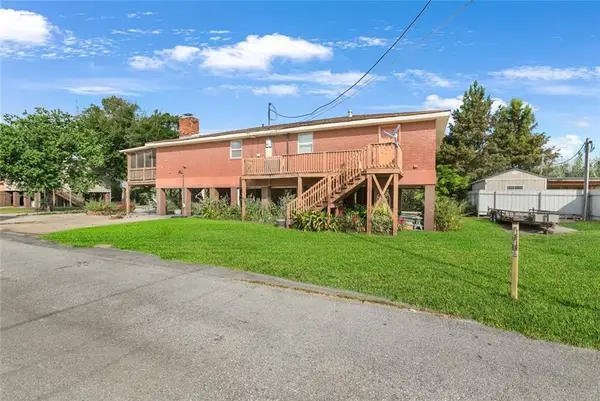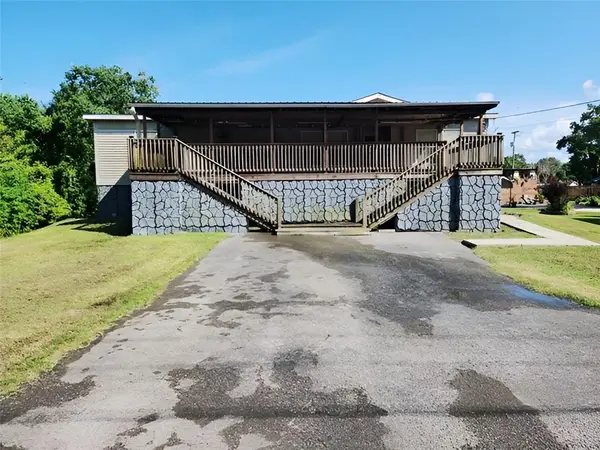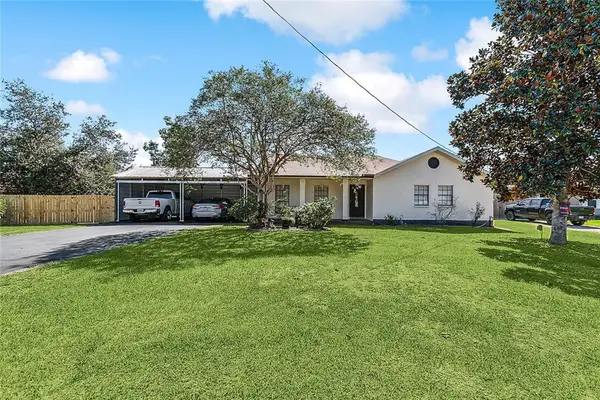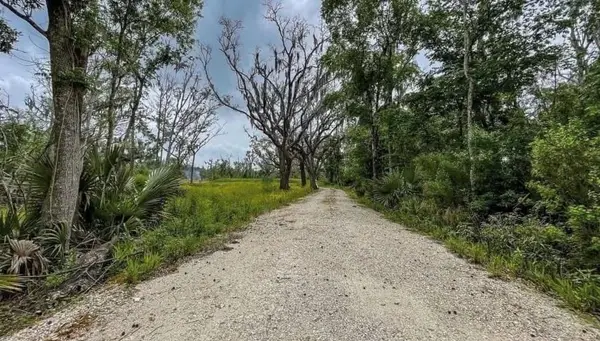1381 Jean Lafitte Boulevard, Jean Lafitte, LA 70067
Local realty services provided by:ERA Sarver Real Estate
1381 Jean Lafitte Boulevard,Jean Lafitte, LA 70067
$679,000
- 4 Beds
- 4 Baths
- 3,826 sq. ft.
- Single family
- Pending
Listed by:lindy schexnayder
Office:nola living realty
MLS#:2519663
Source:LA_GSREIN
Price summary
- Price:$679,000
- Price per sq. ft.:$146.21
About this home
Nestled in the tranquil town of Jean Lafitte, this stunning 4-bedroom home offers a retreat-like atmosphere amidst a picturesque, park-like setting. The moment you step inside, you are greeted by soaring 25 ft ceilings in the living room, adorned with beautiful real wood flooring and warmed by a gas fireplace. The open floor plan includes a bonus room/loft that overlooks the living space, freshly painted and inviting. The chef’s kitchen comes fully equipped with all appliances, including the refrigerator, dishwasher, trash compactor, and a reverse osmosis system, while the washer and dryer, both less than two years old, are conveniently located nearby. Natural light streams through the expansive windows, highlighting custom touches on some ceilings throughout the home. The master suite is a true sanctuary, featuring vaulted ceilings, skylights, double vanities, custom trim accents, a soaking tub, and a gas fireplace for added luxury. Both master closets boast new carpet and fresh paint, adding to the suite’s appeal. The home also includes a versatile fourth bedroom, ideal as a pool house, sunroom, or game room, complete with a full bathroom featuring a stand-up shower. The second-floor offers additional bonus space, and wet bar with wine cooler and ice maker, great for entertaining, while the kids’ bedrooms feature 10 ft ceilings, built-in shelving, window seat, custom closet shelving and a Jack and Jill bathroom. Outside, the property is a dream come true with an inground saltwater pool, travertine deck, gas fire pit hook-up, and an outdoor kitchen with bench seating. Additional amenities include a playground with a lifetime warranty, a chicken coop, an electric fence, and a stocked pond with a dock and lighted fountain. A walking trail with a raised lookout deck completes this serene retreat. The home’s exterior features a charming brick with mortar wash, under-house lighting, and uplights on trees, enhancing the property’s enchanting ambiance.
Contact an agent
Home facts
- Year built:2001
- Listing ID #:2519663
- Added:62 day(s) ago
- Updated:November 01, 2025 at 07:49 AM
Rooms and interior
- Bedrooms:4
- Total bathrooms:4
- Full bathrooms:3
- Half bathrooms:1
- Living area:3,826 sq. ft.
Heating and cooling
- Cooling:3+ Units, Central Air
- Heating:Gas, Heating, Multiple Heating Units
Structure and exterior
- Roof:Shingle
- Year built:2001
- Building area:3,826 sq. ft.
- Lot area:3.01 Acres
Schools
- High school:Fisher
- Elementary school:Leo Kerner
Utilities
- Water:Public
- Sewer:Public Sewer
Finances and disclosures
- Price:$679,000
- Price per sq. ft.:$146.21
New listings near 1381 Jean Lafitte Boulevard
- New
 $110,880Active3 beds 2 baths1,450 sq. ft.
$110,880Active3 beds 2 baths1,450 sq. ft.1965 Plantation Street, Lafitte, LA 70067
MLS# 2528453Listed by: DONALD JULIEN & ASSOCIATES, INC.  $250,000Active3 beds 2 baths1,839 sq. ft.
$250,000Active3 beds 2 baths1,839 sq. ft.5120 Elizabeth Street, Lafitte, LA 70067
MLS# 2525122Listed by: JOSIE RHODES REALTY COMPANY $25,000Active0 Acres
$25,000Active0 Acres391 Rosethorne Boulevard, Lafitte, LA 70067
MLS# 2522171Listed by: HOMESMART REALTY SOUTH $95,000Active0.52 Acres
$95,000Active0.52 AcresDarda Street, Lafitte, LA 70067
MLS# 2521797Listed by: LATTER & BLUM (LATT28) $69,900Active3 beds 2 baths1,695 sq. ft.
$69,900Active3 beds 2 baths1,695 sq. ft.485 Jean Lafitte Boulevard, Lafitte, LA 70067
MLS# 2514483Listed by: CENTURY 21 ACTION REALTY, INC. $305,000Active3 beds 2 baths2,467 sq. ft.
$305,000Active3 beds 2 baths2,467 sq. ft.1929 Jean Lafitte Boulevard, Lafitte, LA 70067
MLS# 2511174Listed by: KERNER REALTY LLC $429,000Active3 beds 3 baths2,796 sq. ft.
$429,000Active3 beds 3 baths2,796 sq. ft.1944 Magnolia Street, Lafitte, LA 70067
MLS# 2509063Listed by: NEWFIELD REALTY GROUP INC. $25,000Active0 Acres
$25,000Active0 AcresLot 22 Palm Street, Lafitte, LA 70067
MLS# 2499801Listed by: NOLA LIVING REALTY $129,000Active2.08 Acres
$129,000Active2.08 Acres1309 Jean Lafitte Boulevard, Jean Lafitte, LA 70067
MLS# 2499291Listed by: NOLA LIVING REALTY
