703 Audubon Trace #703, Jefferson, LA 70121
Local realty services provided by:ERA Sarver Real Estate
Listed by: charlotte dorion, christopher dorion
Office: berkshire hathaway homeservices preferred, realtor
MLS#:2523911
Source:LA_GSREIN
Price summary
- Price:$315,000
- Price per sq. ft.:$139.5
About this home
BEAUTIFULLY UPDATED 3-BEDROOM HOME WITH BONUS SPACES & COMMUNITY POOLS!<BR><BR>
This spacious 3-bedroom, 2.5-bath home includes a flexible area ideal for a home office, gym, or den and offers numerous modern updates throughout. The chef’s kitchen features granite countertops, stainless steel appliances, a breakfast bar, large pantry, and abundant storage, while the inviting den offers a wood-burning fireplace and plenty of space for entertaining. The second-floor landing provides a versatile flex area—perfect as a playroom, office, or yoga space. <BR><BR>
The large primary suite includes a walk-in closet and jacuzzi tub, while the third-floor bedroom, currently used as a den and office, offers additional flexibility. Enjoy outdoor living on the back deck while grilling and watching the sunset, or cool off in the sparkling pool designed for both relaxation and exercise. <BR><BR>
Recent improvements include a new microwave and electric range (Aug 2025), new garbage disposal (July 2024), and a state-of-the-art ADT security system with remote door and garage access, doorbell camera, and exterior cameras (Mar 2024). Additional highlights include a garage and extra driveway parking. Comfort and convenience are enhanced with a new HVAC system (Nov 2023), remodeled second-floor guest bathroom (Feb 2023), motorized Roman shade (Jan 2023), whole-house electrical update (Jan 2023), new roof (Feb 2022), outdoor deck (Oct 2021), and engineered wood flooring on the second and third floors (Mar 2018). <BR><BR>
Centrally located near Ochsner Hospital, Jefferson Playground, tennis courts, dog park, and a variety of restaurants and shops along Oak Street, Metairie Road, Harahan, and Elmwood—including Oak Oven, Royal Thai Bistreaux, Tana, Creole Creamery, Taj Mahal, Byblos, and more. Offering the perfect blend of comfort, convenience, and thoughtful updates, this home is truly a must-see!<BR><BR>
Contact an agent
Home facts
- Year built:1987
- Listing ID #:2523911
- Added:44 day(s) ago
- Updated:November 15, 2025 at 07:07 PM
Rooms and interior
- Bedrooms:3
- Total bathrooms:3
- Full bathrooms:2
- Half bathrooms:1
- Living area:1,955 sq. ft.
Heating and cooling
- Cooling:Central Air
- Heating:Central, Heating
Structure and exterior
- Roof:Shingle
- Year built:1987
- Building area:1,955 sq. ft.
Schools
- High school:RIVERDALE
- Middle school:JEFFERSON
- Elementary school:JEFFERSON
Utilities
- Water:Public
- Sewer:Public Sewer
Finances and disclosures
- Price:$315,000
- Price per sq. ft.:$139.5
New listings near 703 Audubon Trace #703
- New
 $320,000Active4 beds 2 baths1,612 sq. ft.
$320,000Active4 beds 2 baths1,612 sq. ft.3811 Morris Place, Jefferson, LA 70121
MLS# 2530883Listed by: RIDGELAKE REALTY, INC. - New
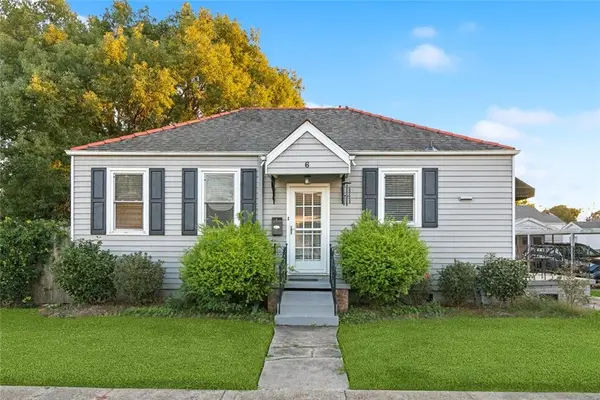 $259,000Active2 beds 1 baths1,000 sq. ft.
$259,000Active2 beds 1 baths1,000 sq. ft.6 San Mateo Avenue, Jefferson, LA 70121
MLS# 2531082Listed by: GENERATIONS REALTY GROUP, LLC - New
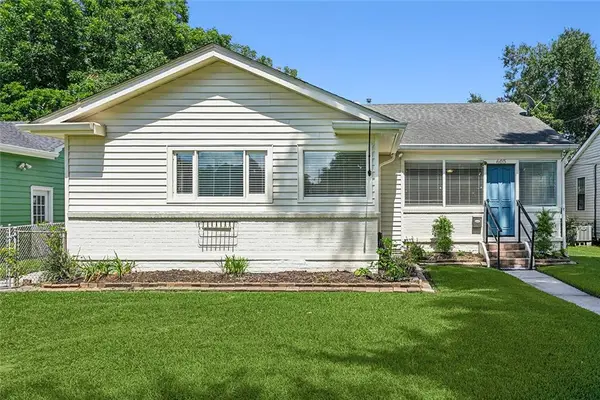 $280,000Active4 beds 2 baths2,272 sq. ft.
$280,000Active4 beds 2 baths2,272 sq. ft.605 Jefferson Park Avenue, Jefferson, LA 70121
MLS# 2530545Listed by: FRERET REALTY - Open Sun, 1 to 3pmNew
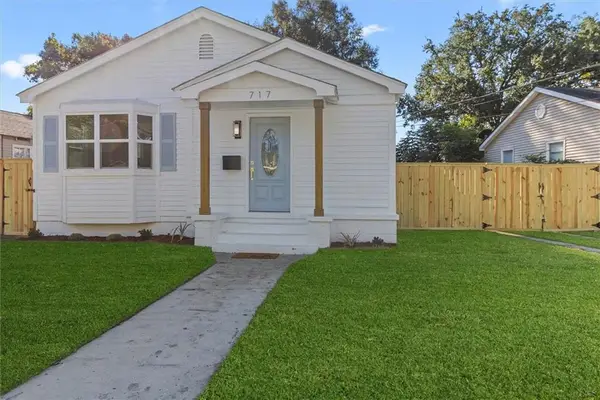 $235,000Active2 beds 1 baths996 sq. ft.
$235,000Active2 beds 1 baths996 sq. ft.717 E Jefferson Park, Jefferson, LA 70121
MLS# 2530838Listed by: MELROSE GROUP REALTY - Open Sat, 12 to 2pmNew
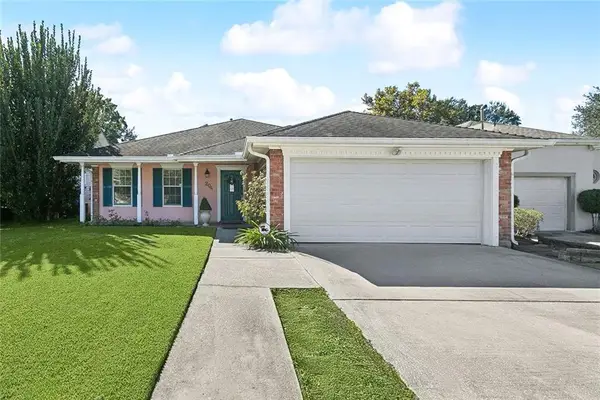 $379,000Active3 beds 2 baths1,674 sq. ft.
$379,000Active3 beds 2 baths1,674 sq. ft.204 Dodge Avenue, Jefferson, LA 70121
MLS# 2529204Listed by: KELLER WILLIAMS REALTY NEW ORLEANS - New
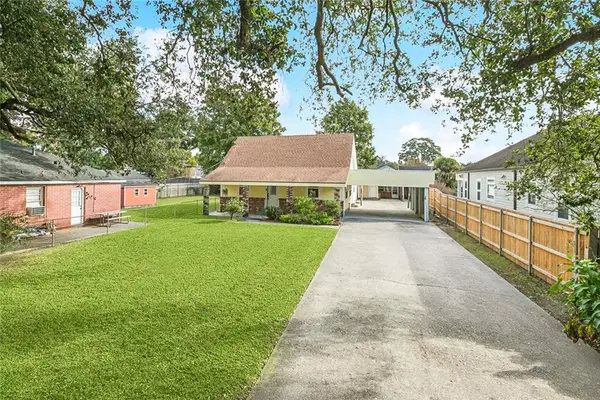 $275,000Active4 beds 2 baths2,256 sq. ft.
$275,000Active4 beds 2 baths2,256 sq. ft.625 Dodge Avenue, Jefferson, LA 70121
MLS# 2523110Listed by: NOLA LIVING REALTY - New
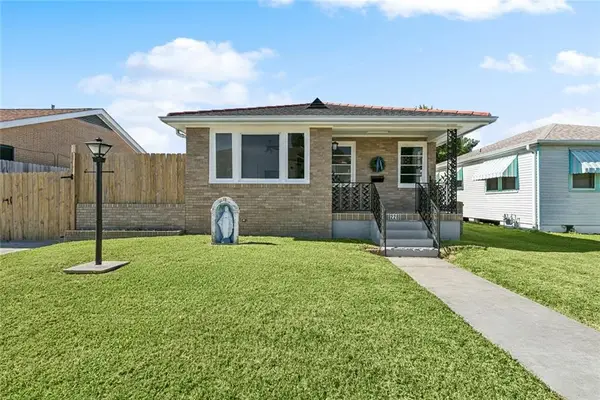 $297,000Active3 beds 2 baths1,309 sq. ft.
$297,000Active3 beds 2 baths1,309 sq. ft.228 Jules Avenue, Jefferson, LA 70121
MLS# 2529514Listed by: 1 PERCENT LISTS LEGACY 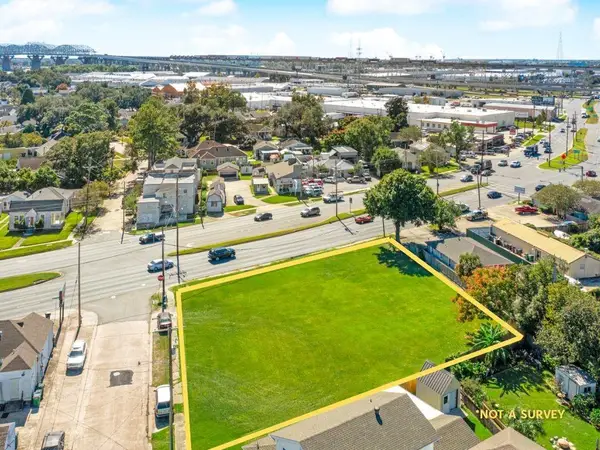 $725,000Active0 Acres
$725,000Active0 Acres4701 Jefferson Highway, Jefferson, LA 70121
MLS# 2529353Listed by: GENERATIONS REALTY GROUP, LLC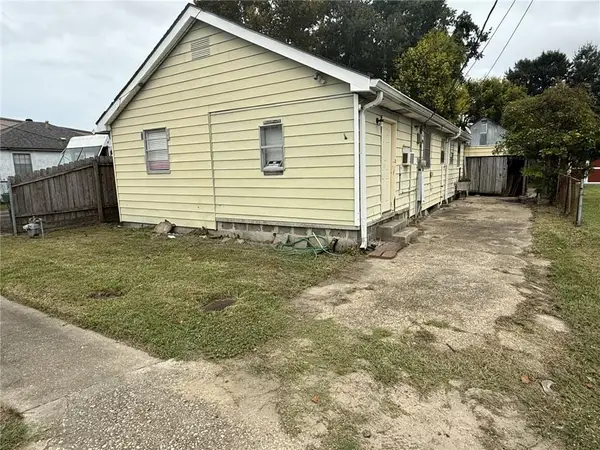 $260,000Active4 beds 2 baths1,618 sq. ft.
$260,000Active4 beds 2 baths1,618 sq. ft.611 Arnoult Road, Jefferson, LA 70121
MLS# 2529395Listed by: WATERMARK REALTY, LLC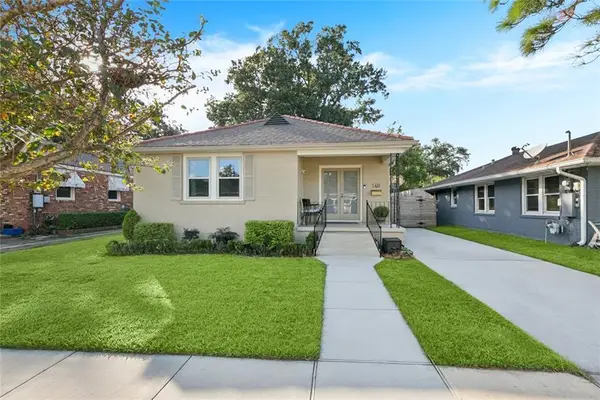 $387,500Active3 beds 2 baths1,774 sq. ft.
$387,500Active3 beds 2 baths1,774 sq. ft.140 Barry Avenue, Jefferson, LA 70121
MLS# 2525787Listed by: RE/MAX AFFILIATES
