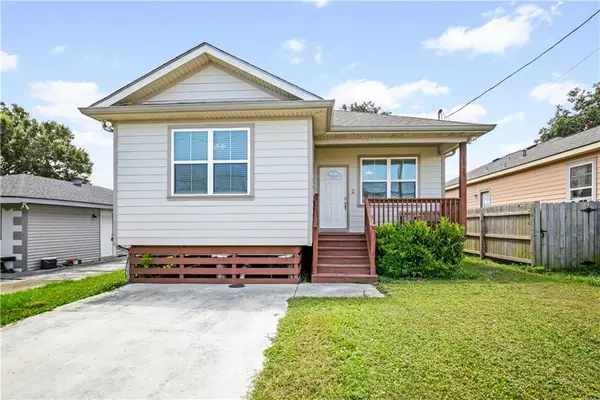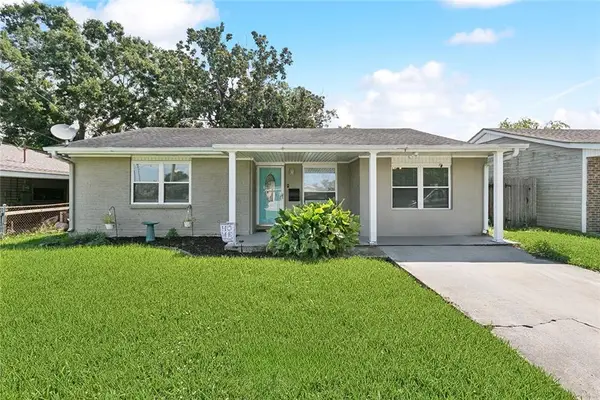1500 W Esplanade Avenue #38F, Kenner, LA 70065
Local realty services provided by:ERA Sarver Real Estate



1500 W Esplanade Avenue #38F,Kenner, LA 70065
$139,900
- 3 Beds
- 3 Baths
- 1,747 sq. ft.
- Condominium
- Pending
Listed by:joseph sobol
Office:berkshire hathaway homeservices preferred, realtor
MLS#:2498026
Source:LA_GSREIN
Price summary
- Price:$139,900
- Price per sq. ft.:$80.08
About this home
Don't miss this great deal in Kenner! With 3 bedrooms and 3 full baths spread across 1,747 square feet, this townhome offers the largest floor plan Chardonnay Village has to offer! This property features an open floor plan great for entertaining, cozy wood-burning fireplaces on both floors, spacious primary suite with fireplace, ample storage space, & a quaint fenced in patio. Recent upgrades to flooring on second floor and no carpet except the new carpet on the stairs. New kitchen cabinets and quartz countertops. Replaced the Federal Pacific electric panel with a brand new panel, opening the new buyer to more and better insurance options. New roof in 2022 and new Hardie siding. Freshly painted!! With an acceptable offer, Seller willing to get creative with HOA fees.
Chardonnay Village includes on-site amenities like a sparkling pool and a tennis court. Just minutes away, you'll find an array of conveniences with the shopping centers, dining establishments, & the AMC theater. New Roof (2022)!
Contact an agent
Home facts
- Year built:1981
- Listing Id #:2498026
- Added:281 day(s) ago
- Updated:August 16, 2025 at 07:42 AM
Rooms and interior
- Bedrooms:3
- Total bathrooms:3
- Full bathrooms:3
- Living area:1,747 sq. ft.
Heating and cooling
- Cooling:1 Unit, Central Air
- Heating:Central, Heating
Structure and exterior
- Roof:Asphalt, Shingle
- Year built:1981
- Building area:1,747 sq. ft.
Utilities
- Water:Public
- Sewer:Public Sewer
Finances and disclosures
- Price:$139,900
- Price per sq. ft.:$80.08
New listings near 1500 W Esplanade Avenue #38F
- New
 $275,000Active3 beds 2 baths1,335 sq. ft.
$275,000Active3 beds 2 baths1,335 sq. ft.1521 31st Street, Kenner, LA 70065
MLS# 2516476Listed by: BERKSHIRE HATHAWAY HOMESERVICES PREFERRED, REALTOR - New
 $165,000Active0.5 Acres
$165,000Active0.5 Acres725 Hanson Place, Kenner, LA 70062
MLS# 2516827Listed by: KELLER WILLIAMS REALTY NEW ORLEANS - New
 $215,000Active3 beds 2 baths1,405 sq. ft.
$215,000Active3 beds 2 baths1,405 sq. ft.3620 Arizona Avenue, Kenner, LA 70065
MLS# 2516201Listed by: NOLA LIVING REALTY - New
 $429,900Active4 beds 3 baths2,090 sq. ft.
$429,900Active4 beds 3 baths2,090 sq. ft.3632 W Louisiana State Drive, Kenner, LA 70065
MLS# 2516898Listed by: KELLER WILLIAMS REALTY 455-0100 - New
 $410,000Active5 beds 4 baths3,484 sq. ft.
$410,000Active5 beds 4 baths3,484 sq. ft.14 Rue Dijon, Kenner, LA 70065
MLS# 2516848Listed by: SRSA RESIDENTIAL, INC. - New
 $330,000Active3 beds 2 baths1,800 sq. ft.
$330,000Active3 beds 2 baths1,800 sq. ft.3124 Utah Street, Kenner, LA 70065
MLS# 2516843Listed by: KELLER WILLIAMS REALTY 504-207-2007 - New
 $125,000Active2 beds 2 baths1,200 sq. ft.
$125,000Active2 beds 2 baths1,200 sq. ft.21 Avant Garde Circle #21, Kenner, LA 70065
MLS# 2516002Listed by: KELLER WILLIAMS REALTY 455-0100 - New
 $169,900Active4 beds 1 baths1,151 sq. ft.
$169,900Active4 beds 1 baths1,151 sq. ft.2803 Panama Street, Kenner, LA 70062
MLS# 2516373Listed by: REVE, REALTORS - New
 $276,000Active4 beds 3 baths2,600 sq. ft.
$276,000Active4 beds 3 baths2,600 sq. ft.3600 Lake Trail Drive, Kenner, LA 70065
MLS# 2516647Listed by: BRANDON E. BREAUX REAL ESTATE - New
 $1,200,000Active18 beds 9 baths6,572 sq. ft.
$1,200,000Active18 beds 9 baths6,572 sq. ft.2222 Florida Avenue, Kenner, LA 70062
MLS# 2515425Listed by: AMANDA MILLER REALTY, LLC
