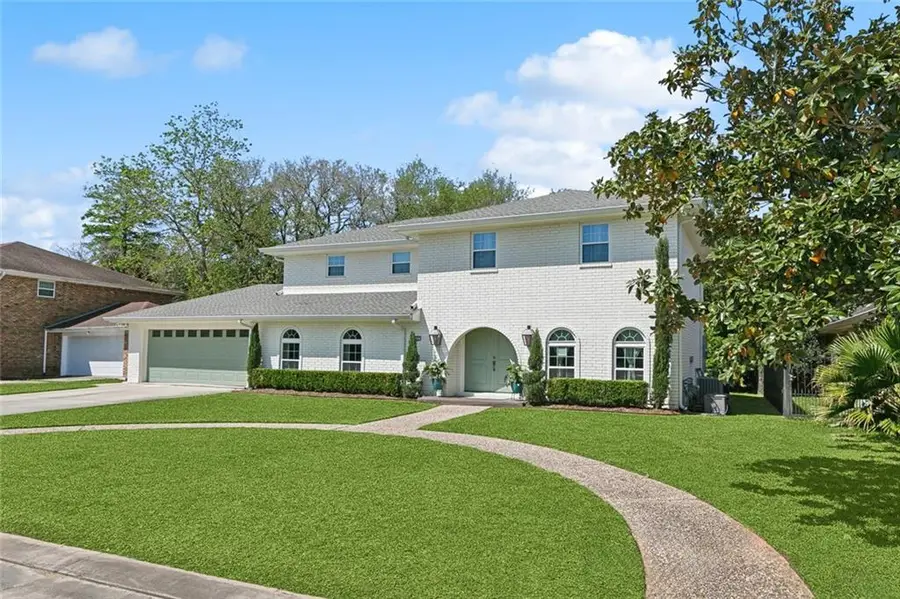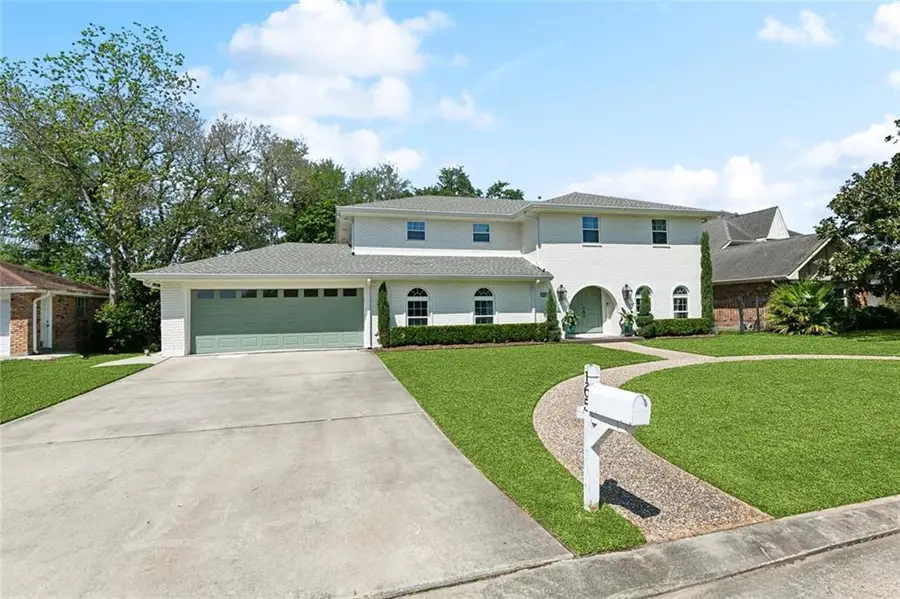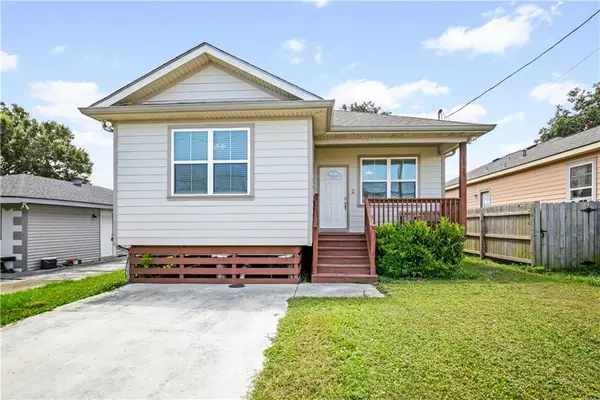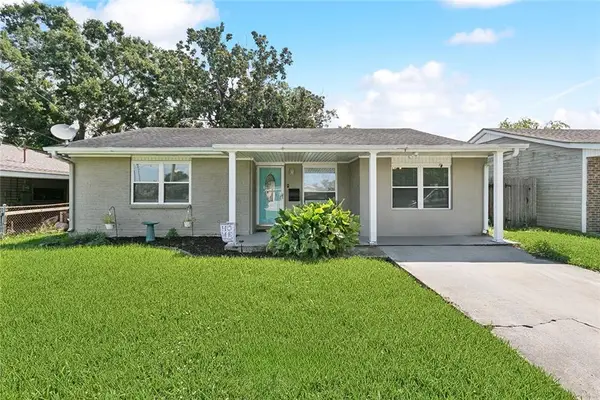165 Chateau Latour Drive, Kenner, LA 70065
Local realty services provided by:ERA Sarver Real Estate



165 Chateau Latour Drive,Kenner, LA 70065
$469,000
- 4 Beds
- 3 Baths
- 2,785 sq. ft.
- Single family
- Pending
Listed by:lisa shedlock
Office:fqr realtors
MLS#:2495706
Source:LA_GSREIN
Price summary
- Price:$469,000
- Price per sq. ft.:$133.81
About this home
This charming 4 bedroom home, located in the highly sought after Chateau Estates, is both elegant and cozy. No detail was overlooked in this thoughtful renovation - new kitchen, bathrooms, appliances, flooring, lighting, paint, HVAC, roof, windows and a whole house generator. All the work is done for you to move right in. Step through large double doors into the inviting foyer with sweeping staircase that sets the tone for this warm and welcoming home. Every room is flooded with light, offering spectacular views of the park-like back yard and golf course. The spacious living room is built for entertaining, complete with fireplace, custom bookshelves and wet bar. Step out to your beautiful patio, with lush landscaping and views of the 16th hole. The spacious primary suite includes two walk-in closets and a spa-like bathroom with double vanity and tiled tub/shower. All 4 bedrooms are generously sized with ample closet space. Situated on a large lot, with wide driveway and attached 2 car garage with AC/Heat. Enjoy nearby restaurants, shopping, entertainment and the Chateau Country Club. Flood Zone AE - seller's insurance is $1336/yr.
Contact an agent
Home facts
- Year built:1974
- Listing Id #:2495706
- Added:128 day(s) ago
- Updated:August 16, 2025 at 07:42 AM
Rooms and interior
- Bedrooms:4
- Total bathrooms:3
- Full bathrooms:2
- Half bathrooms:1
- Living area:2,785 sq. ft.
Heating and cooling
- Cooling:2 Units, Central Air
- Heating:Central, Heating, Multiple Heating Units
Structure and exterior
- Roof:Shingle
- Year built:1974
- Building area:2,785 sq. ft.
Utilities
- Water:Public
- Sewer:Public Sewer
Finances and disclosures
- Price:$469,000
- Price per sq. ft.:$133.81
New listings near 165 Chateau Latour Drive
- New
 $275,000Active3 beds 2 baths1,335 sq. ft.
$275,000Active3 beds 2 baths1,335 sq. ft.1521 31st Street, Kenner, LA 70065
MLS# 2516476Listed by: BERKSHIRE HATHAWAY HOMESERVICES PREFERRED, REALTOR - New
 $165,000Active0.5 Acres
$165,000Active0.5 Acres725 Hanson Place, Kenner, LA 70062
MLS# 2516827Listed by: KELLER WILLIAMS REALTY NEW ORLEANS - New
 $215,000Active3 beds 2 baths1,405 sq. ft.
$215,000Active3 beds 2 baths1,405 sq. ft.3620 Arizona Avenue, Kenner, LA 70065
MLS# 2516201Listed by: NOLA LIVING REALTY - New
 $429,900Active4 beds 3 baths2,090 sq. ft.
$429,900Active4 beds 3 baths2,090 sq. ft.3632 W Louisiana State Drive, Kenner, LA 70065
MLS# 2516898Listed by: KELLER WILLIAMS REALTY 455-0100 - New
 $410,000Active5 beds 4 baths3,484 sq. ft.
$410,000Active5 beds 4 baths3,484 sq. ft.14 Rue Dijon, Kenner, LA 70065
MLS# 2516848Listed by: SRSA RESIDENTIAL, INC. - New
 $330,000Active3 beds 2 baths1,800 sq. ft.
$330,000Active3 beds 2 baths1,800 sq. ft.3124 Utah Street, Kenner, LA 70065
MLS# 2516843Listed by: KELLER WILLIAMS REALTY 504-207-2007 - New
 $125,000Active2 beds 2 baths1,200 sq. ft.
$125,000Active2 beds 2 baths1,200 sq. ft.21 Avant Garde Circle #21, Kenner, LA 70065
MLS# 2516002Listed by: KELLER WILLIAMS REALTY 455-0100 - New
 $169,900Active4 beds 1 baths1,151 sq. ft.
$169,900Active4 beds 1 baths1,151 sq. ft.2803 Panama Street, Kenner, LA 70062
MLS# 2516373Listed by: REVE, REALTORS - New
 $276,000Active4 beds 3 baths2,600 sq. ft.
$276,000Active4 beds 3 baths2,600 sq. ft.3600 Lake Trail Drive, Kenner, LA 70065
MLS# 2516647Listed by: BRANDON E. BREAUX REAL ESTATE - New
 $1,200,000Active18 beds 9 baths6,572 sq. ft.
$1,200,000Active18 beds 9 baths6,572 sq. ft.2222 Florida Avenue, Kenner, LA 70062
MLS# 2515425Listed by: AMANDA MILLER REALTY, LLC
