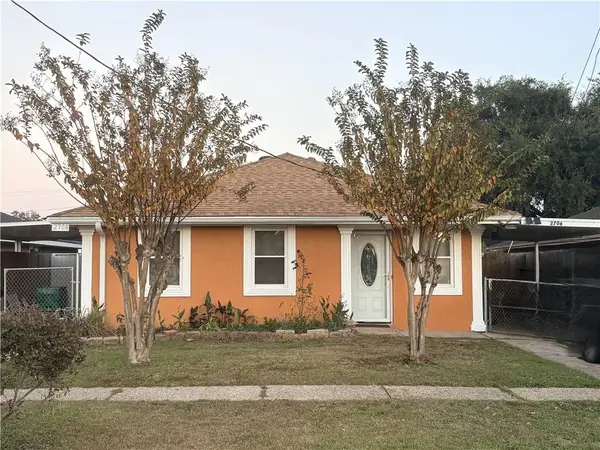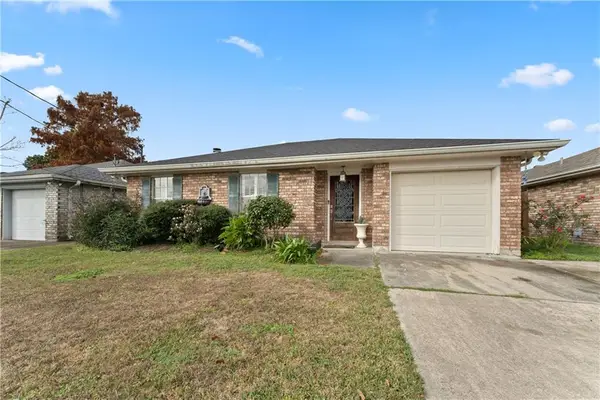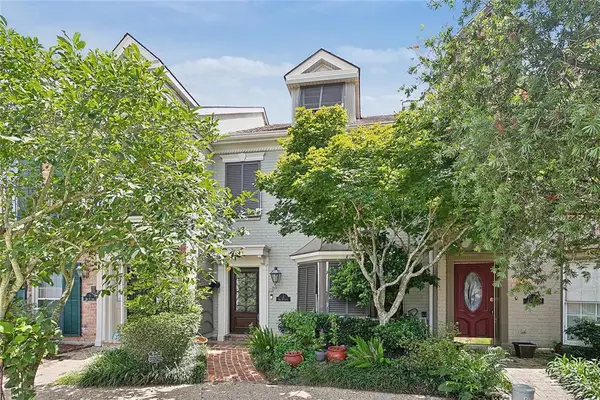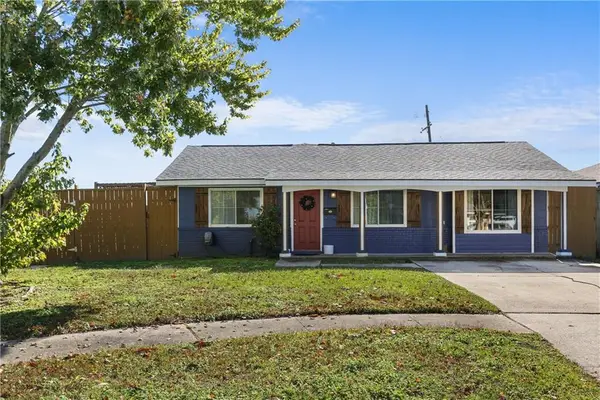4209 Bordeaux Drive, Kenner, LA 70065
Local realty services provided by:ERA TOP AGENT REALTY
4209 Bordeaux Drive,Kenner, LA 70065
$525,000
- 4 Beds
- 4 Baths
- 2,810 sq. ft.
- Single family
- Active
Listed by: michelle rowley
Office: realty executives sela
MLS#:2531851
Source:LA_GSREIN
Price summary
- Price:$525,000
- Price per sq. ft.:$163.4
About this home
Welcome to this beautifully renovated 4-bedroom home located in one of the area’s most desirable neighborhoods, an entertainer’s dream with luxury finishes throughout. Completely updated in 2023, this property offers a flexible floor plan with the option of an upstairs or downstairs primary bedroom, multi-generational living or personal convenience. Step into a true chef’s kitchen, featuring quartz countertops, a premium Forno stove, built-in ice maker, and thoughtful layout that makes cooking a pleasure. The adjoining dry bar enhances the home’s entertaining potential, while the spacious living area features a gas fireplace and vaulted ceilings, adding warmth and character. Upstairs, two of the bedrooms offer direct balcony access, creating a relaxing outdoor retreat just steps away. The home includes 3 full bathrooms plus an additional half bath located in the laundry room. Outside, enjoy a two-car detached garage, a charming back patio, and a generous second-story balcony. Located in an X flood zone. From the chef-inspired kitchen to the elegant living spaces, this home blends comfort, style, and functionality. This could be the setting for anyone who loves to entertain.
Contact an agent
Home facts
- Year built:1984
- Listing ID #:2531851
- Added:41 day(s) ago
- Updated:January 02, 2026 at 04:38 PM
Rooms and interior
- Bedrooms:4
- Total bathrooms:4
- Full bathrooms:3
- Half bathrooms:1
- Living area:2,810 sq. ft.
Heating and cooling
- Cooling:2 Units, Central Air
- Heating:Central, Heating
Structure and exterior
- Roof:Shingle
- Year built:1984
- Building area:2,810 sq. ft.
- Lot area:0.15 Acres
Utilities
- Water:Public
- Sewer:Public Sewer
Finances and disclosures
- Price:$525,000
- Price per sq. ft.:$163.4
New listings near 4209 Bordeaux Drive
- New
 $300,000Active5 beds 3 baths1,192 sq. ft.
$300,000Active5 beds 3 baths1,192 sq. ft.2706 08 Acron Street, Kenner, LA 70062
MLS# 2536087Listed by: REALTY ONE GROUP IMMOBILIA - New
 $350,000Active3 beds 2 baths1,913 sq. ft.
$350,000Active3 beds 2 baths1,913 sq. ft.14 Clevner Drive, Kenner, LA 70065
MLS# 2535443Listed by: KELLER WILLIAMS REALTY 455-0100 - New
 $291,000Active3 beds 2 baths1,665 sq. ft.
$291,000Active3 beds 2 baths1,665 sq. ft.29 Antigua Drive, Kenner, LA 70065
MLS# 2535789Listed by: NOLA LIVING REALTY - New
 Listed by ERA$259,000Active3 beds 2 baths1,344 sq. ft.
Listed by ERA$259,000Active3 beds 2 baths1,344 sq. ft.1512 Massachusetts Avenue, Kenner, LA 70062
MLS# 2535764Listed by: ERA TOP AGENT REALTY - New
 $150,000Active2 beds 2 baths1,151 sq. ft.
$150,000Active2 beds 2 baths1,151 sq. ft.1550 Avante Garde Circle #155, Kenner, LA 70062
MLS# 2535799Listed by: CRESCENT SOTHEBY'S INTL REALTY  $336,900Active2 beds 3 baths2,112 sq. ft.
$336,900Active2 beds 3 baths2,112 sq. ft.2 Rue St Louis Street, Kenner, LA 70065
MLS# 2457333Listed by: UNITED REAL ESTATE PARTNERS LLC- New
 $619,000Active8 beds 8 baths4,992 sq. ft.
$619,000Active8 beds 8 baths4,992 sq. ft.1609 42nd Street, Kenner, LA 70065
MLS# 2535528Listed by: NOLA LIVING REALTY - New
 $148,000Active2 beds 2 baths1,150 sq. ft.
$148,000Active2 beds 2 baths1,150 sq. ft.36 Avant Garde Circle #36, Kenner, LA 70065
MLS# 2535580Listed by: PINTAT REALTY LLC - New
 $258,000Active3 beds 2 baths1,355 sq. ft.
$258,000Active3 beds 2 baths1,355 sq. ft.467 Furman Drive, Kenner, LA 70062
MLS# 2535498Listed by: COMPASS KENNER (LATT30) - New
 $349,000Active3 beds 2 baths1,774 sq. ft.
$349,000Active3 beds 2 baths1,774 sq. ft.1005 Minnesota Avenue, Kenner, LA 70062
MLS# 2535319Listed by: RE/MAX LIVING
