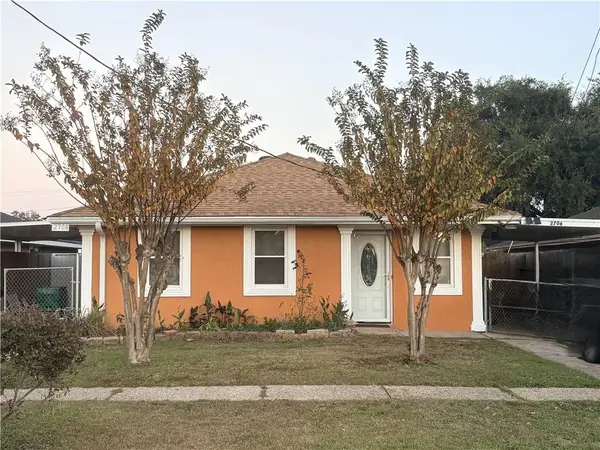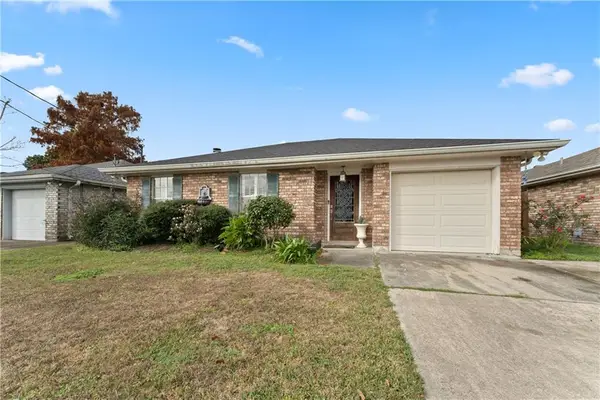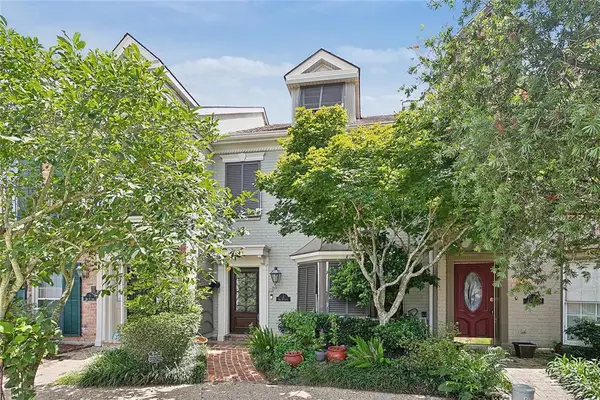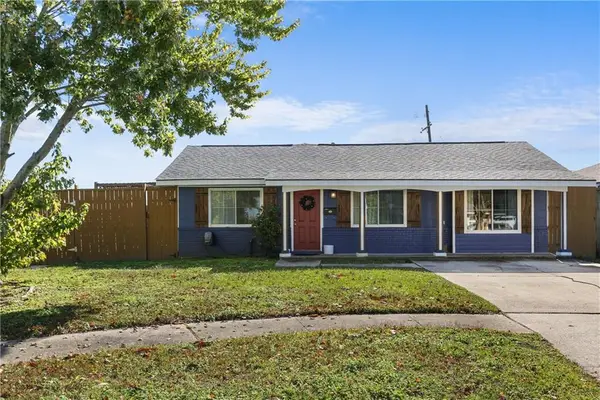6 Mercurey Drive, Kenner, LA 70065
Local realty services provided by:ERA Sarver Real Estate
6 Mercurey Drive,Kenner, LA 70065
$375,000
- 3 Beds
- 2 Baths
- 2,139 sq. ft.
- Single family
- Pending
Listed by: shaimiene gauthreaux
Office: coldwell banker tec metairie
MLS#:2532018
Source:LA_GSREIN
Price summary
- Price:$375,000
- Price per sq. ft.:$145.41
- Monthly HOA dues:$2.92
About this home
This delightful 3 Bd/ 2 Ba brick home is a perfect blend of charm and modern convenience, offering 2,139 square feet of meticulously maintained living space. The heart of the home is the galley kitchen featuring a natural gas cooktop and Frigidaire microwave and oven set within a stylish exposed brick wall. The adjacent breakfast area leads to a spacious 10x20 sunroom, where natural light pours in through ample windows, and brick floors provide a seamless connection to the serene backyard. This outdoor oasis boasts a pergola-style covered patio, ideal for relaxation or entertainment. Beyond the aesthetic appeal, the home offers practical amenities such as a whole-home generator that is regularly serviced for peace of mind, and energy-efficient features like a transferable window warranty, attic insulation pads, and solar roof vents to help keep utility costs low. A versatile 12x20 detached structure with electricity offers potential as a workshop or studio. The property also includes functional hurricane shutters, a spacious two-car garage, and a new roof installed in August 2021. To enhance indoor air quality, both air ducts and vents have been thoroughly cleaned, ensuring a comfortable and healthy living environment. This home truly embodies comfort, functionality, and style.
Contact an agent
Home facts
- Year built:1981
- Listing ID #:2532018
- Added:41 day(s) ago
- Updated:January 02, 2026 at 08:48 AM
Rooms and interior
- Bedrooms:3
- Total bathrooms:2
- Full bathrooms:2
- Living area:2,139 sq. ft.
Heating and cooling
- Cooling:1 Unit, Central Air
- Heating:Gas, Heating
Structure and exterior
- Roof:Asphalt, Shingle
- Year built:1981
- Building area:2,139 sq. ft.
- Lot area:0.18 Acres
Utilities
- Water:Public
- Sewer:Public Sewer
Finances and disclosures
- Price:$375,000
- Price per sq. ft.:$145.41
New listings near 6 Mercurey Drive
- New
 $300,000Active5 beds 3 baths1,192 sq. ft.
$300,000Active5 beds 3 baths1,192 sq. ft.2706 08 Acron Street, Kenner, LA 70062
MLS# 2536087Listed by: REALTY ONE GROUP IMMOBILIA - New
 $350,000Active3 beds 2 baths1,913 sq. ft.
$350,000Active3 beds 2 baths1,913 sq. ft.14 Clevner Drive, Kenner, LA 70065
MLS# 2535443Listed by: KELLER WILLIAMS REALTY 455-0100 - New
 $291,000Active3 beds 2 baths1,665 sq. ft.
$291,000Active3 beds 2 baths1,665 sq. ft.29 Antigua Drive, Kenner, LA 70065
MLS# 2535789Listed by: NOLA LIVING REALTY - New
 Listed by ERA$259,000Active3 beds 2 baths1,344 sq. ft.
Listed by ERA$259,000Active3 beds 2 baths1,344 sq. ft.1512 Massachusetts Avenue, Kenner, LA 70062
MLS# 2535764Listed by: ERA TOP AGENT REALTY - New
 $150,000Active2 beds 2 baths1,151 sq. ft.
$150,000Active2 beds 2 baths1,151 sq. ft.1550 Avante Garde Circle #155, Kenner, LA 70062
MLS# 2535799Listed by: CRESCENT SOTHEBY'S INTL REALTY  $336,900Active2 beds 3 baths2,112 sq. ft.
$336,900Active2 beds 3 baths2,112 sq. ft.2 Rue St Louis Street, Kenner, LA 70065
MLS# 2457333Listed by: UNITED REAL ESTATE PARTNERS LLC- New
 $619,000Active8 beds 8 baths4,992 sq. ft.
$619,000Active8 beds 8 baths4,992 sq. ft.1609 42nd Street, Kenner, LA 70065
MLS# 2535528Listed by: NOLA LIVING REALTY - New
 $148,000Active2 beds 2 baths1,150 sq. ft.
$148,000Active2 beds 2 baths1,150 sq. ft.36 Avant Garde Circle #36, Kenner, LA 70065
MLS# 2535580Listed by: PINTAT REALTY LLC - New
 $258,000Active3 beds 2 baths1,355 sq. ft.
$258,000Active3 beds 2 baths1,355 sq. ft.467 Furman Drive, Kenner, LA 70062
MLS# 2535498Listed by: COMPASS KENNER (LATT30) - New
 $349,000Active3 beds 2 baths1,774 sq. ft.
$349,000Active3 beds 2 baths1,774 sq. ft.1005 Minnesota Avenue, Kenner, LA 70062
MLS# 2535319Listed by: RE/MAX LIVING
