701 Ronson Drive, Kenner, LA 70065
Local realty services provided by:ERA TOP AGENT REALTY
701 Ronson Drive,Kenner, LA 70065
$255,000
- 4 Beds
- 2 Baths
- 1,208 sq. ft.
- Single family
- Active
Listed by: lazaro suarez
Office: reve, realtors
MLS#:2517910
Source:LA_GSREIN
Price summary
- Price:$255,000
- Price per sq. ft.:$160.38
About this home
*$6,000 IN GRANT MONEY & 100% FINANCING AVAILABLE*This MOVE-IN READY 4 BDRM/2 BA home in Holly Heights is where STYLE meets COMFORT! Renovated top-to-bottom in 2018 with NO EXPENSE SPARED, it features an OPEN + BRIGHT layout with recessed lighting, elegant tile flooring, and NO CARPET = modern living at its best. The UPDATED KITCHEN boasts sleek cabinetry, quartz counters, and stainless steel appliances (ALL APPLIANCES INCLUDED—washer & dryer too!), while the spa-like bathrooms elevate everyday living. The PRIMARY BEDROOM is a true suite with an attached bath + DOUBLE CLOSETS, offering privacy and convenience. Energy-efficient windows were also added for comfort and savings. Outside, the DOUBLE DRIVEWAY + rear yard access provide plenty of parking, while the COVERED OUTDOOR LIVING SPACE is perfect for crawfish boils, game-day gatherings, or relaxing evenings. Situated in Flood Zone X = affordable flood insurance, plus a NEW ROOF (2021) = peace of mind. All just minutes from shopping, dining, and easy interstate access, this home delivers the perfect mix of convenience + lifestyle. Schedule YOUR appointment today before it’s gone!
Contact an agent
Home facts
- Year built:1971
- Listing ID #:2517910
- Added:161 day(s) ago
- Updated:February 13, 2026 at 04:01 PM
Rooms and interior
- Bedrooms:4
- Total bathrooms:2
- Full bathrooms:2
- Living area:1,208 sq. ft.
Heating and cooling
- Cooling:Central Air
- Heating:Central, Heating
Structure and exterior
- Roof:Shingle
- Year built:1971
- Building area:1,208 sq. ft.
- Lot area:0.11 Acres
Utilities
- Water:Public
- Sewer:Public Sewer
Finances and disclosures
- Price:$255,000
- Price per sq. ft.:$160.38
New listings near 701 Ronson Drive
- New
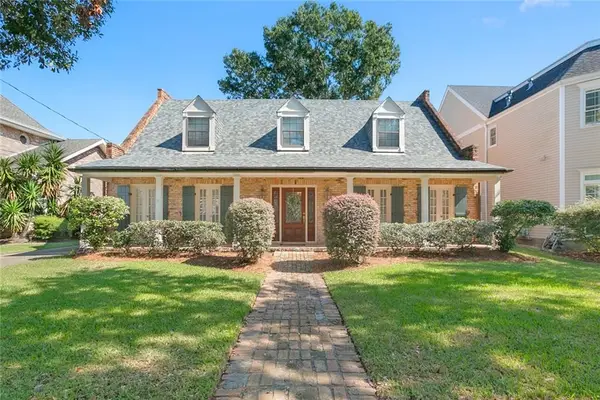 $439,000Active4 beds 3 baths2,586 sq. ft.
$439,000Active4 beds 3 baths2,586 sq. ft.5433 Shamrops Drive, Kenner, LA 70065
MLS# 2524469Listed by: COMPASS METRO (LATT01) - New
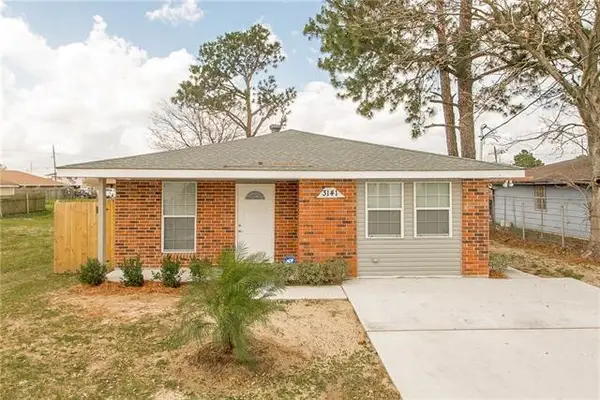 $189,000Active3 beds 2 baths1,450 sq. ft.
$189,000Active3 beds 2 baths1,450 sq. ft.3141 Ohio Street, Kenner, LA 70065
MLS# 2542602Listed by: NOLA LIVING REALTY - New
 $3,499,000Active7 beds 8 baths7,354 sq. ft.
$3,499,000Active7 beds 8 baths7,354 sq. ft.3 Royal Palm Boulevard, Kenner, LA 70065
MLS# 2542044Listed by: NOLA LIVING REALTY - New
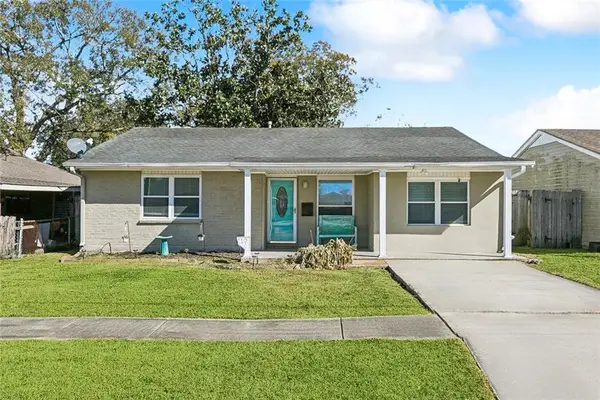 $189,900Active3 beds 2 baths1,400 sq. ft.
$189,900Active3 beds 2 baths1,400 sq. ft.3620 Arizona Avenue, Kenner, LA 70065
MLS# 2541804Listed by: COMPASS KENNER (LATT30) - New
 $115,000Active2 beds 2 baths960 sq. ft.
$115,000Active2 beds 2 baths960 sq. ft.1020 St Julien Drive #104, Kenner, LA 70065
MLS# 2542060Listed by: KELLER WILLIAMS REALTY 455-0100 - New
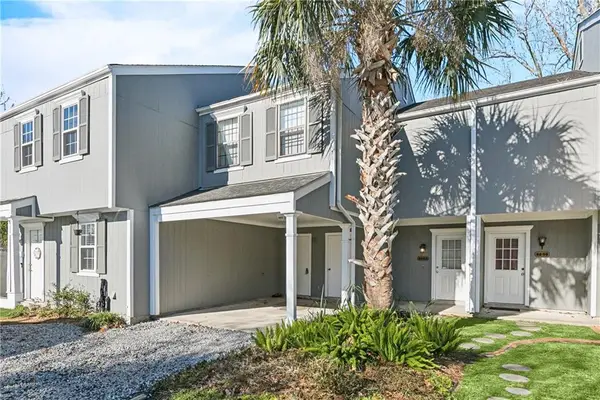 $169,000Active2 beds 3 baths1,400 sq. ft.
$169,000Active2 beds 3 baths1,400 sq. ft.4203 Paradis Lane, Kenner, LA 70065
MLS# 2541489Listed by: NOLA LIVING REALTY - New
 $475,000Active5 beds 4 baths3,281 sq. ft.
$475,000Active5 beds 4 baths3,281 sq. ft.87 Chateau Du Lac, Kenner, LA 70065
MLS# 2540163Listed by: REVE, REALTORS - New
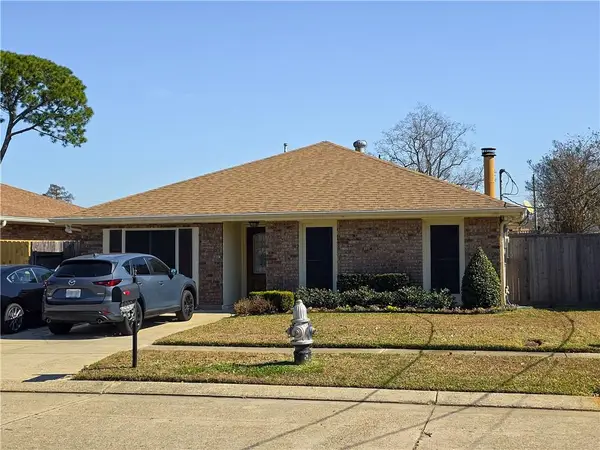 $364,999Active3 beds 2 baths2,050 sq. ft.
$364,999Active3 beds 2 baths2,050 sq. ft.4220 Alabama Avenue, Kenner, LA 70065
MLS# 2541970Listed by: PROPERTIES PREFERRED - New
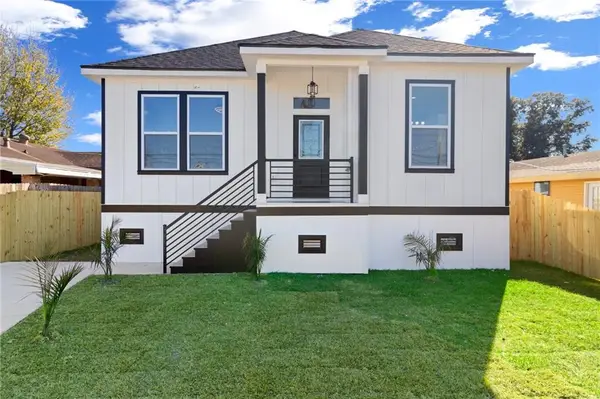 $338,000Active4 beds 3 baths1,723 sq. ft.
$338,000Active4 beds 3 baths1,723 sq. ft.817 31st Street, Kenner, LA 70065
MLS# 2542007Listed by: AT HOME REALTY GROUP - New
 $375,000Active4 beds 2 baths2,000 sq. ft.
$375,000Active4 beds 2 baths2,000 sq. ft.4333 Arizona Avenue, Kenner, LA 70065
MLS# 2538308Listed by: GL REALTY GROUP, LLC

