24547 Louand Drive, Lacombe, LA 70445
Local realty services provided by:ERA Sarver Real Estate
24547 Louand Drive,Lacombe, LA 70445
$425,000Last list price
- 3 Beds
- 2 Baths
- - sq. ft.
- Single family
- Sold
Listed by: john romano, gia baker
Office: compass mandeville (latt15)
MLS#:2529224
Source:LA_GSREIN
Sorry, we are unable to map this address
Price summary
- Price:$425,000
About this home
Move-in ready country retreat located on 4 peaceful acres is a must see. This 3BR/2BA 2117 square foot Farmhouse is located in Big Branch with easy access to nearby amenities. This home has been fully updated and completely remodeled including new electrical wiring, new windows, a new water well, and a whole house generator. The 8-year-old corrugated metal roof ensures durability and low maintenance.
This home offers a serene retreat with an updated kitchen, a spa-like primary bath, and abundant natural light, creating a tranquil and inviting atmosphere.
Exterior highlights include an inviting front porch and a large outdoor back deck with fireplace, surrounded by mature live oak trees, ideal for entertaining or enjoying peaceful evenings outdoors.
Additional features include: 3 hot water heaters, 2 AC units, whole house generator, and electric fencing for pets.
All home furnishings and lawn equipment are negotiable and available for sale separately from the price of the home.
--
Contact an agent
Home facts
- Year built:1961
- Listing ID #:2529224
- Added:68 day(s) ago
- Updated:January 11, 2026 at 07:45 AM
Rooms and interior
- Bedrooms:3
- Total bathrooms:2
- Full bathrooms:2
Heating and cooling
- Cooling:2 Units, Central Air
- Heating:Central, Heating, Multiple Heating Units
Structure and exterior
- Roof:Metal
- Year built:1961
Utilities
- Water:Well
- Sewer:Treatment Plant
Finances and disclosures
- Price:$425,000
New listings near 24547 Louand Drive
- New
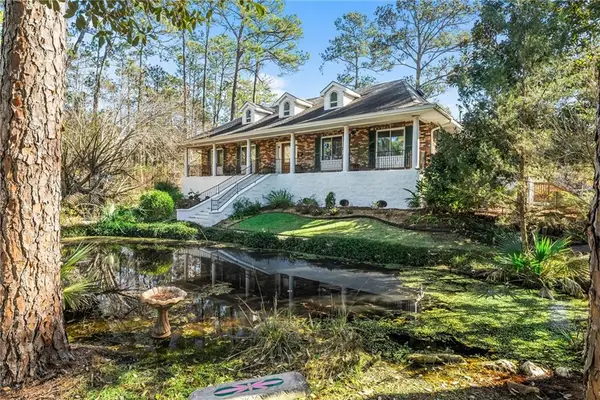 $599,000Active5 beds 3 baths3,317 sq. ft.
$599,000Active5 beds 3 baths3,317 sq. ft.59254 Pine Bay Lane, Lacombe, LA 70445
MLS# 2536875Listed by: KELLER WILLIAMS REALTY SERVICES - New
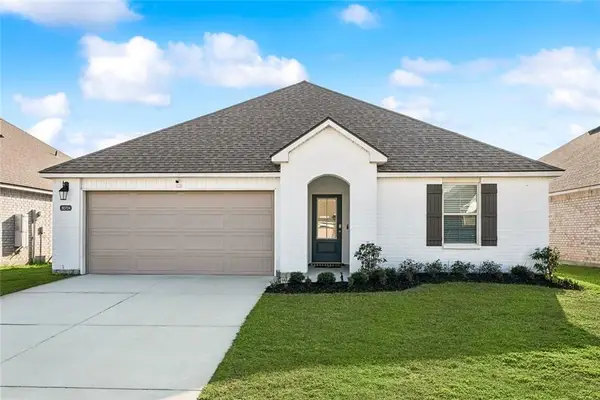 $280,000Active4 beds 2 baths1,874 sq. ft.
$280,000Active4 beds 2 baths1,874 sq. ft.30724 Akers Way, Lacombe, LA 70445
MLS# 2537509Listed by: CENTURY 21 INVESTMENT REALTY - New
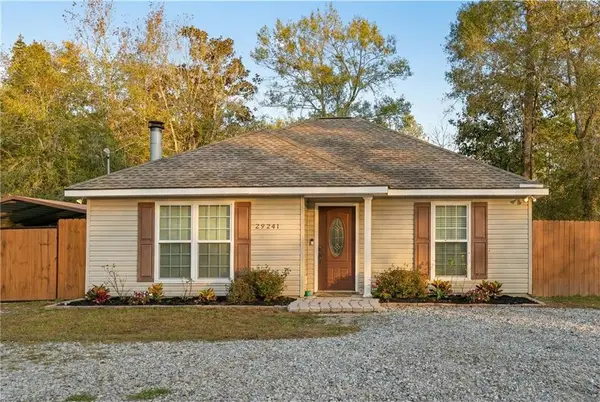 $230,000Active3 beds 2 baths1,389 sq. ft.
$230,000Active3 beds 2 baths1,389 sq. ft.29241 Tupelo Street, Lacombe, LA 70445
MLS# 2537398Listed by: THE W GROUP REAL ESTATE LLC - New
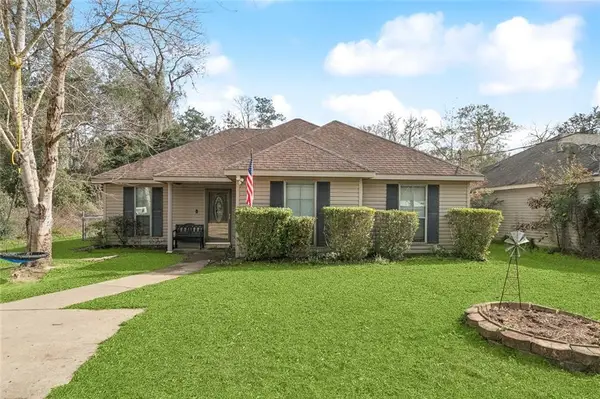 $200,000Active3 beds 2 baths1,441 sq. ft.
$200,000Active3 beds 2 baths1,441 sq. ft.66336 Kimball Street, Lacombe, LA 70445
MLS# 2537426Listed by: MOVING A.LONG REALTY - New
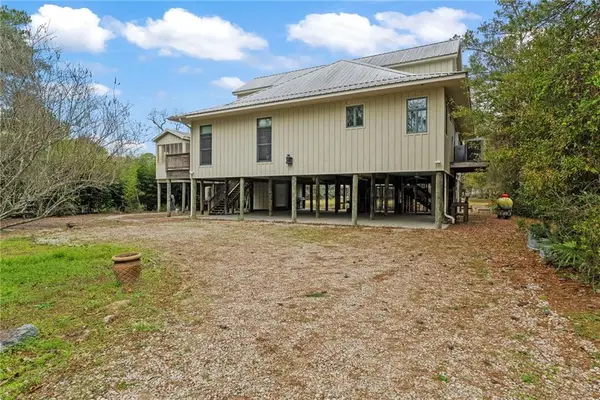 $425,000Active3 beds 4 baths2,915 sq. ft.
$425,000Active3 beds 4 baths2,915 sq. ft.26545 Mildred Drive, Lacombe, LA 70445
MLS# 2537029Listed by: KELLER WILLIAMS REALTY SERVICES - New
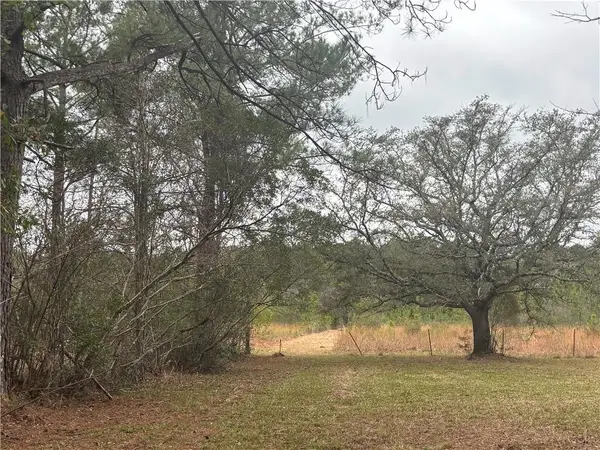 Listed by ERA$179,900Active10.02 Acres
Listed by ERA$179,900Active10.02 Acres0 Putt Moran Loop, Lacombe, LA 70445
MLS# 2536017Listed by: ERA TOP AGENT REALTY - New
 $199,900Active3 beds 2 baths1,300 sq. ft.
$199,900Active3 beds 2 baths1,300 sq. ft.28620 Berry Todd Road, Lacombe, LA 70445
MLS# 2536226Listed by: UNITED REAL ESTATE PARTNERS LLC - New
 $49,000Active2 beds 1 baths1,190 sq. ft.
$49,000Active2 beds 1 baths1,190 sq. ft.27052 Cloverland Road, Lacombe, LA 70445
MLS# 2536161Listed by: PARK PLACE REALTY, INC. - New
 $449,900Active5 beds 3 baths3,317 sq. ft.
$449,900Active5 beds 3 baths3,317 sq. ft.59232 Pine Bay Lane, Lacombe, LA 70445
MLS# 2536029Listed by: KELLER WILLIAMS REALTY SERVICES 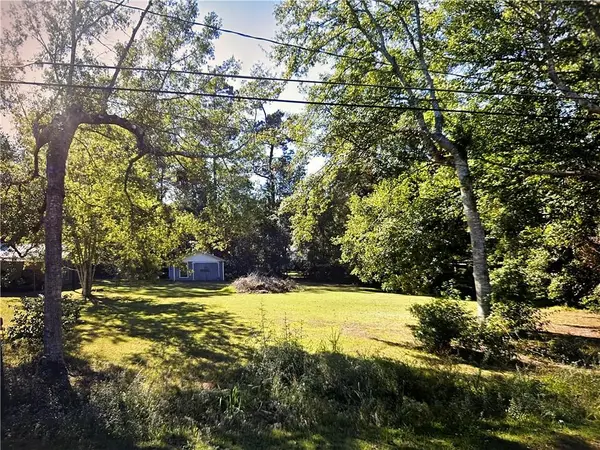 $23,000Pending0 Acres
$23,000Pending0 Acres0 Tag A Long Road, Lacombe, LA 70445
MLS# 2535396Listed by: KELLER WILLIAMS REALTY SERVICES
