29203 Elm Drive, Lacombe, LA 70445
Local realty services provided by:ERA Sarver Real Estate


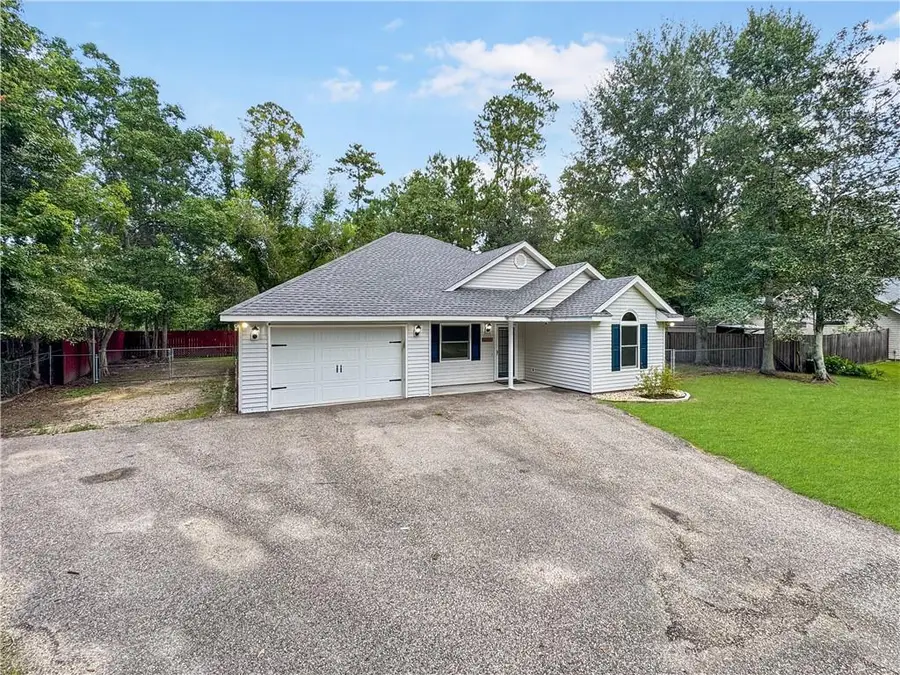
29203 Elm Drive,Lacombe, LA 70445
$214,500
- 3 Beds
- 2 Baths
- 1,177 sq. ft.
- Single family
- Active
Listed by:kerri lawless
Office:exp realty, llc.
MLS#:2514569
Source:LA_GSREIN
Price summary
- Price:$214,500
- Price per sq. ft.:$94.16
About this home
BRAND-NEW ROOF and brand-new Anderson windows set the tone for this stunning, move-in-ready home. Situated on an oversized lot with rear yard access, it offers an attached garage plus a separate workshop with electricity and an additional overhang—perfect for hobbies, projects, or extra storage.
Inside, you’ll find no popcorn ceilings and no carpet anywhere—just beautiful hard surface flooring throughout for a clean, modern, and low-maintenance lifestyle. The spacious living room boasts vaulted ceilings and an open floor plan, creating a light-filled, airy space that’s perfect for entertaining or relaxing.
The kitchen features stainless steel appliances, gleaming countertops, and a pantry cabinet with roll-out shelving. A massive window above the sink fills the space with natural light, while the split floor plan provides privacy and flexibility.
The primary bedroom is a peaceful retreat with a vaulted ceiling and space for a king-sized bed. The ensuite bath offers a deep soaking tub surrounded by tile, extending to a beadboard ceiling with crown molding for a touch of luxury.
Outside, a concrete covered patio overlooks the fully fenced backyard, complete with a double gate for easy access.
This property blends style, comfort, and functionality—making it the ideal choice for buyers seeking quality living with extra space to spread out.
*Highly Desirable Flood Zone X!!! NEVER FLOODED*
Contact an agent
Home facts
- Year built:2002
- Listing Id #:2514569
- Added:2 day(s) ago
- Updated:August 16, 2025 at 03:13 PM
Rooms and interior
- Bedrooms:3
- Total bathrooms:2
- Full bathrooms:2
- Living area:1,177 sq. ft.
Heating and cooling
- Cooling:1 Unit, Central Air
- Heating:Central, Heating
Structure and exterior
- Roof:Shingle
- Year built:2002
- Building area:1,177 sq. ft.
Utilities
- Water:Well
- Sewer:Treatment Plant
Finances and disclosures
- Price:$214,500
- Price per sq. ft.:$94.16
New listings near 29203 Elm Drive
- New
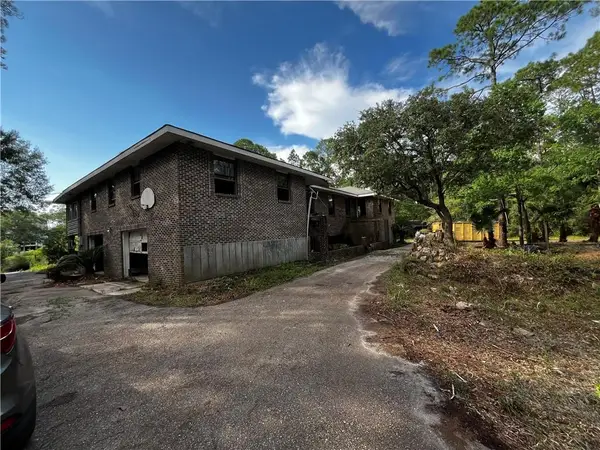 $229,900Active5 beds 4 baths3,083 sq. ft.
$229,900Active5 beds 4 baths3,083 sq. ft.59131 Cypress Bayou Lane, Lacombe, LA 70445
MLS# 2517217Listed by: WATERMARK REALTY, LLC - New
 $42,000Active3 beds 2 baths1,064 sq. ft.
$42,000Active3 beds 2 baths1,064 sq. ft.30097 Tracy Drive, Lacombe, LA 70445
MLS# 2516518Listed by: CENTURY 21 INVESTMENT REALTY - New
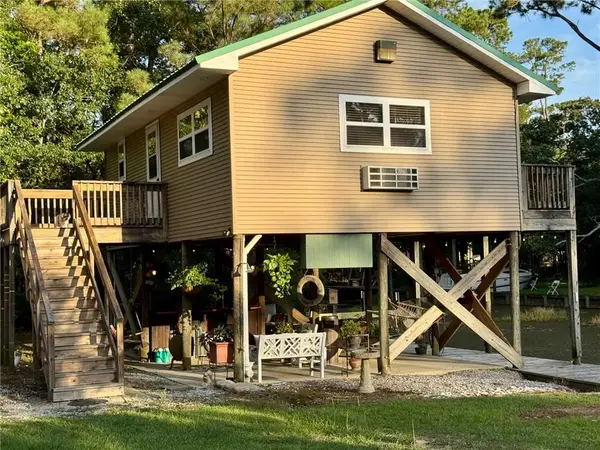 $230,000Active1 beds 1 baths600 sq. ft.
$230,000Active1 beds 1 baths600 sq. ft.27022 Lucille Drive, Lacombe, LA 70445
MLS# 2516452Listed by: 1 PERCENT LISTS - New
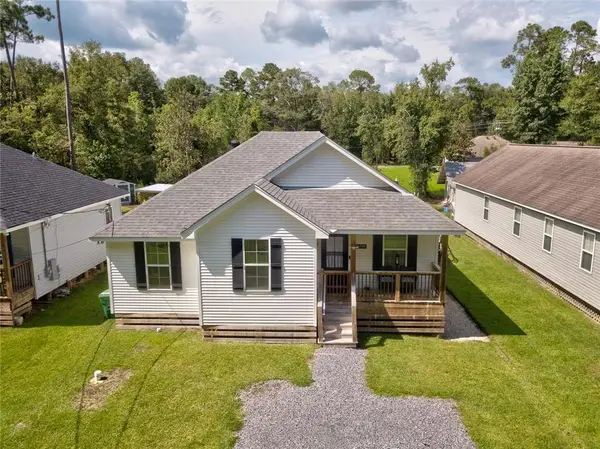 $235,000Active3 beds 2 baths1,405 sq. ft.
$235,000Active3 beds 2 baths1,405 sq. ft.28797 Adele Street, Lacombe, LA 70445
MLS# 2516418Listed by: NEXTHOME INNOVATIVE REALTY  $278,060Pending3 beds 2 baths1,844 sq. ft.
$278,060Pending3 beds 2 baths1,844 sq. ft.60389 Sunset Oak Boulevard, Lacombe, LA 70445
MLS# NO2025015043Listed by: CICERO REALTY, LLC- New
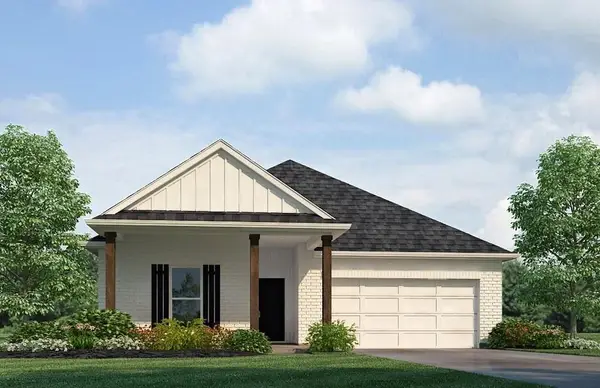 $291,900Active4 beds 2 baths1,867 sq. ft.
$291,900Active4 beds 2 baths1,867 sq. ft.65748 Rouquette Drive, Lacombe, LA 70445
MLS# 2516035Listed by: D.R.HORTON REALTY OF LOUISIANA - New
 $295,900Active4 beds 2 baths1,860 sq. ft.
$295,900Active4 beds 2 baths1,860 sq. ft.30504 Eunio Way, Lacombe, LA 70445
MLS# 2516032Listed by: D.R.HORTON REALTY OF LOUISIANA - New
 $289,900Active4 beds 2 baths1,860 sq. ft.
$289,900Active4 beds 2 baths1,860 sq. ft.30705 Akers Way, Lacombe, LA 70445
MLS# 2516033Listed by: D.R.HORTON REALTY OF LOUISIANA - New
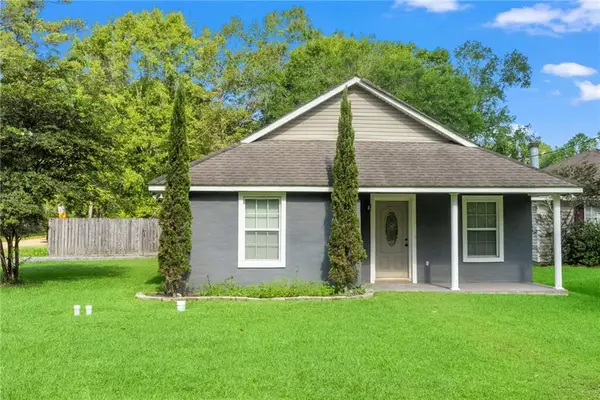 $199,500Active3 beds 2 baths1,380 sq. ft.
$199,500Active3 beds 2 baths1,380 sq. ft.61535 Highway 434, Lacombe, LA 70445
MLS# 2514931Listed by: HOMESMART REALTY SOUTH
