31325 Shannon Drive, Lacombe, LA 70445
Local realty services provided by:ERA TOP AGENT REALTY
31325 Shannon Drive,Lacombe, LA 70445
$459,900
- 4 Beds
- 3 Baths
- 2,854 sq. ft.
- Single family
- Active
Listed by: lesly sica
Office: berkshire hathaway homeservices preferred, realtor
MLS#:2522947
Source:LA_GSREIN
Price summary
- Price:$459,900
- Price per sq. ft.:$77.45
About this home
Tucked away on over an acre and a half of wooded property, this renovated four-bedroom, three-and-a-half-bath home offers the perfect balance of privacy, functionality, and resort-style living. From the moment you arrive, the setting feels like your own retreat—shaded by mature trees yet conveniently close to shopping and dining in Slidell and Mandeville, and with quick access to the I-12 corridor for an easy commute. Inside, the home flows with generous living spaces designed for both gathering and everyday comfort. The kitchen and baths reflect thoughtful updates, while the living areas open seamlessly to the outdoors, where the heart of this property truly shines. A heated saltwater pool and hot tub create a year-round destination, enhanced by a Bluetooth-connected cartridge system for easy control. The expansive entertaining area invites weekends spent hosting friends, quiet evenings under the stars, or summer days that feel like a permanent staycation. For those with hobbies, collections, or a need for storage, the detached workshop and four-bay garage offer endless possibilities—with additional space designed for a boat or RV. A brand-new septic system, installed in 2021, ensures peace of mind, while the wooded lot provides both shade and a sense of seclusion that’s hard to find. 31325 Shannon Drive is more than a home—it’s a lifestyle, blending modern updates with the kind of space and amenities that let you truly live, work, and play in one place.
Contact an agent
Home facts
- Year built:1990
- Listing ID #:2522947
- Added:90 day(s) ago
- Updated:January 01, 2026 at 04:44 PM
Rooms and interior
- Bedrooms:4
- Total bathrooms:3
- Full bathrooms:3
- Living area:2,854 sq. ft.
Heating and cooling
- Cooling:3+ Units, Central Air
- Heating:Central, Heating, Multiple Heating Units
Structure and exterior
- Roof:Metal
- Year built:1990
- Building area:2,854 sq. ft.
- Lot area:1.54 Acres
Utilities
- Water:Well
- Sewer:Septic Tank
Finances and disclosures
- Price:$459,900
- Price per sq. ft.:$77.45
New listings near 31325 Shannon Drive
- New
 $449,900Active5 beds 3 baths3,317 sq. ft.
$449,900Active5 beds 3 baths3,317 sq. ft.59232 Pine Bay Lane, Lacombe, LA 70445
MLS# 2536029Listed by: KELLER WILLIAMS REALTY SERVICES - New
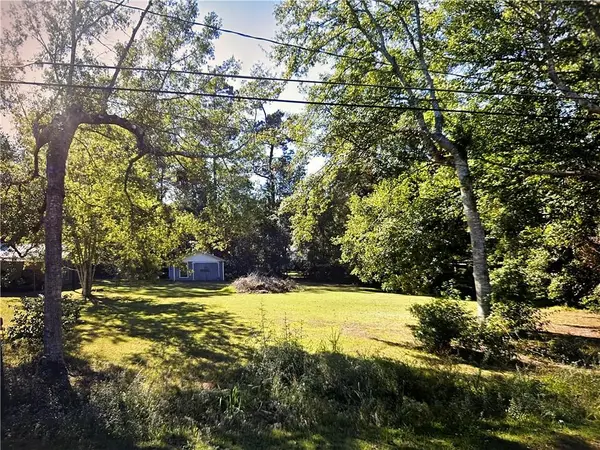 $23,000Active0 Acres
$23,000Active0 Acres0 Tag A Long Road, Lacombe, LA 70445
MLS# 2535396Listed by: KELLER WILLIAMS REALTY SERVICES 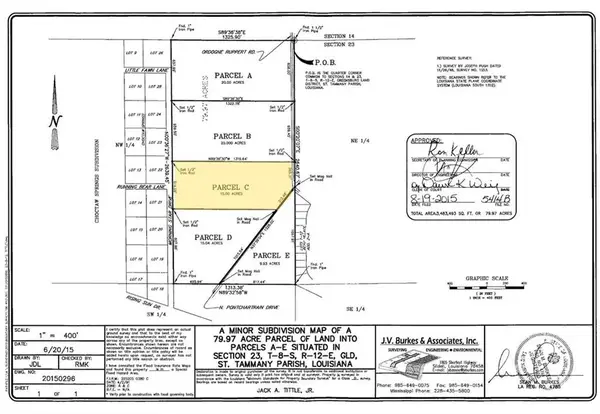 $210,000Active0 Acres
$210,000Active0 AcresN Ponchartrain Drive, Lacombe, LA 70445
MLS# 2534617Listed by: ATLAS REAL ESTATE COMPANY, LLC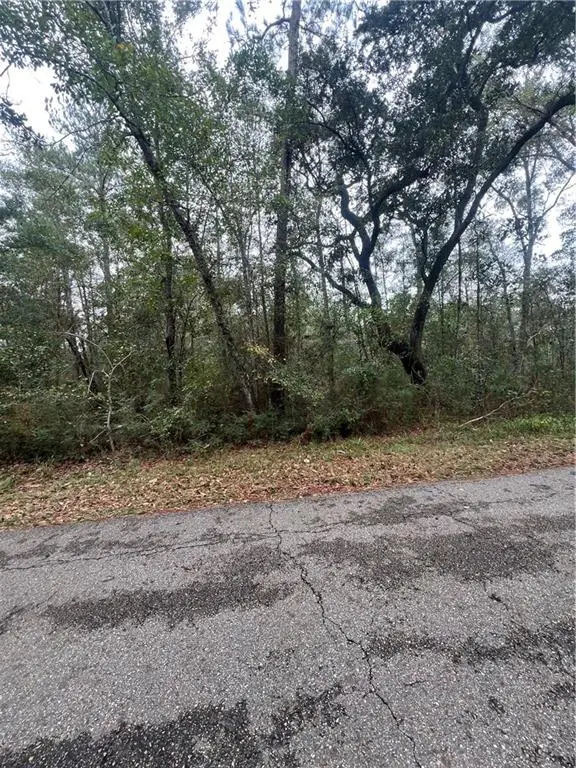 $35,000Active2.5 Acres
$35,000Active2.5 AcresLot 339A N Oaklawn Drive, Lacombe, LA 70445
MLS# 2533794Listed by: COMPASS MANDEVILLE (LATT15)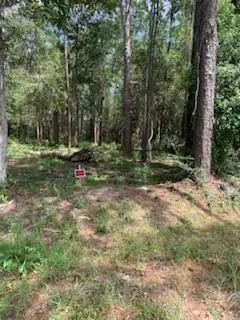 $25,000Active1.48 Acres
$25,000Active1.48 AcresCypress Street, Lacombe, LA 70445
MLS# 2533713Listed by: REAL BROKER, LLC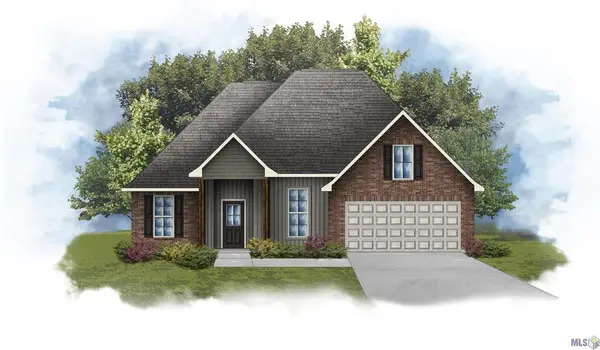 $274,124Pending3 beds 2 baths1,844 sq. ft.
$274,124Pending3 beds 2 baths1,844 sq. ft.60843 Fairfax Drive, Lacombe, LA 70445
MLS# NO2025021937Listed by: CICERO REALTY, LLC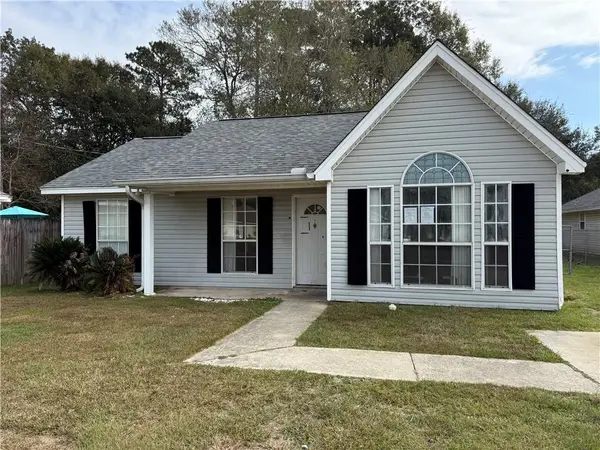 $115,000Active3 beds 1 baths925 sq. ft.
$115,000Active3 beds 1 baths925 sq. ft.28657 Berry Todd Road, Lacombe, LA 70445
MLS# 2532746Listed by: CENTURY 21 INVESTMENT REALTY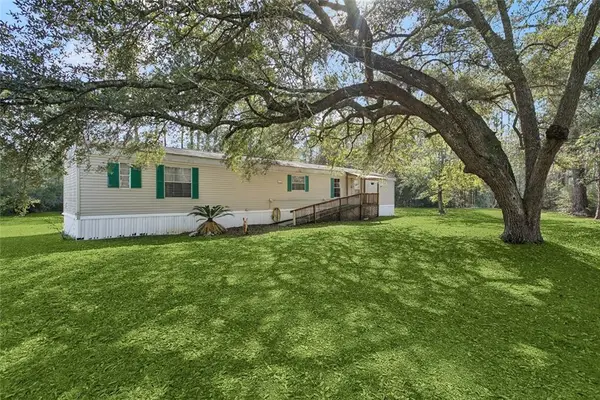 $99,900Active2 beds 2 baths1,046 sq. ft.
$99,900Active2 beds 2 baths1,046 sq. ft.59472 Pine Ridge Road, Lacombe, LA 70445
MLS# 2532411Listed by: AMANDA MILLER REALTY, LLC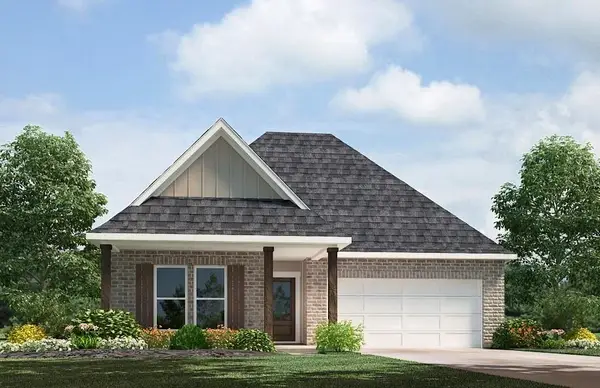 $269,900Active4 beds 2 baths1,867 sq. ft.
$269,900Active4 beds 2 baths1,867 sq. ft.30328 Lancaster Court, Lacombe, LA 70445
MLS# 2532415Listed by: D.R.HORTON REALTY OF LOUISIANA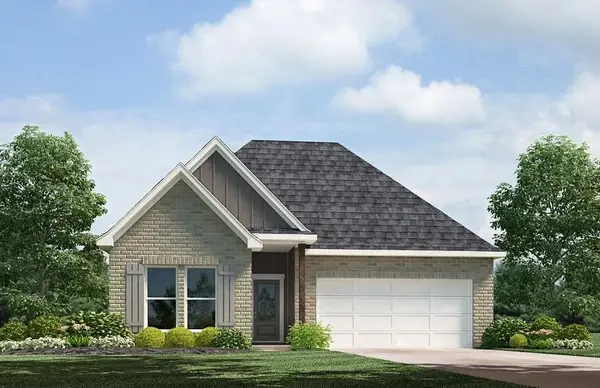 $259,900Active3 beds 2 baths1,588 sq. ft.
$259,900Active3 beds 2 baths1,588 sq. ft.30336 Lancaster Court, Lacombe, LA 70445
MLS# 2532416Listed by: D.R.HORTON REALTY OF LOUISIANA
