60240 William Drive, Lacombe, LA 70445
Local realty services provided by:ERA Sarver Real Estate
60240 William Drive,Lacombe, LA 70445
$177,500
- 3 Beds
- 2 Baths
- 1,314 sq. ft.
- Single family
- Pending
Listed by: b. j. murphey, ronald hamilton
Office: compass slidell (latt14)
MLS#:2526210
Source:LA_GSREIN
Price summary
- Price:$177,500
- Price per sq. ft.:$127.33
About this home
Pretty Piece of Country at the End of the Road! Single family home on a highly elevated double lot Approx. 200' frontage. Home built on the north
side lot and south side lot cleared. Perfect to build a large steel building for your equipment, travel traveler home, boat storage, endless possibilities. Lots measure: Lot 563 E 100 front, 81.4 rear,219.6 left, 220.7 right. Lot 563: 100 front, 220 right and left.
Detached shed houses the well and offers storage. New aerator installed. Sewer certificate in place. All electric. Home offers
Living room, breakfast area, kitchen with windows overlooking the front and side yard, deep storage closet or walk in pantry, three bedrooms and 2 full baths. Bring your imagination and best remodel ideas. Come take a look. Needs repairs and replacements.
Contact an agent
Home facts
- Year built:2008
- Listing ID #:2526210
- Added:58 day(s) ago
- Updated:December 26, 2025 at 09:04 AM
Rooms and interior
- Bedrooms:3
- Total bathrooms:2
- Full bathrooms:2
- Living area:1,314 sq. ft.
Heating and cooling
- Cooling:1 Unit, Central Air
- Heating:Central, Heating
Structure and exterior
- Roof:Shingle
- Year built:2008
- Building area:1,314 sq. ft.
- Lot area:0.91 Acres
Schools
- High school:St Tammany
- Middle school:St Tammany
- Elementary school:St Tammnay
Utilities
- Water:Well
- Sewer:Treatment Plant
Finances and disclosures
- Price:$177,500
- Price per sq. ft.:$127.33
New listings near 60240 William Drive
- New
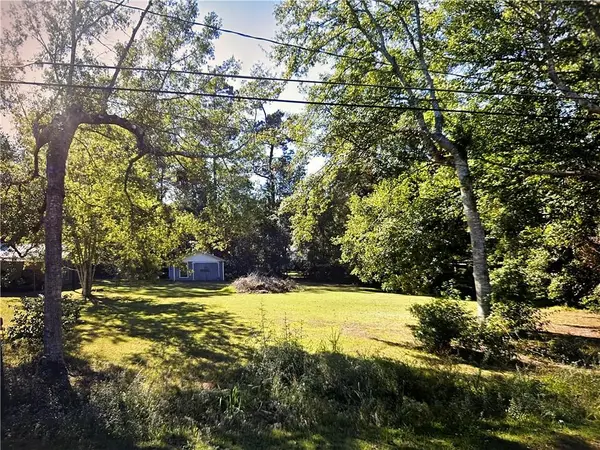 $23,000Active0 Acres
$23,000Active0 Acres0 Tag A Long Road, Lacombe, LA 70445
MLS# 2535396Listed by: KELLER WILLIAMS REALTY SERVICES - New
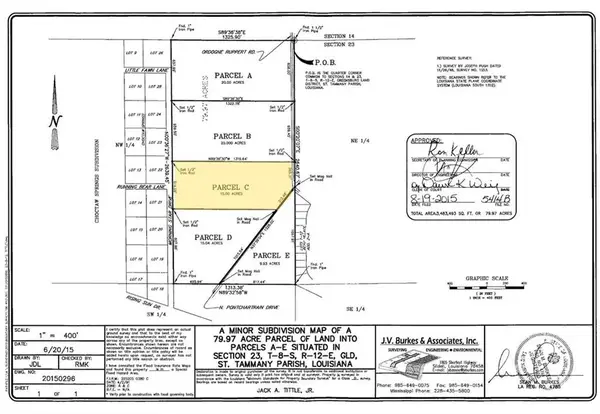 $210,000Active0 Acres
$210,000Active0 AcresN Ponchartrain Drive, Lacombe, LA 70445
MLS# 2534617Listed by: ATLAS REAL ESTATE COMPANY, LLC 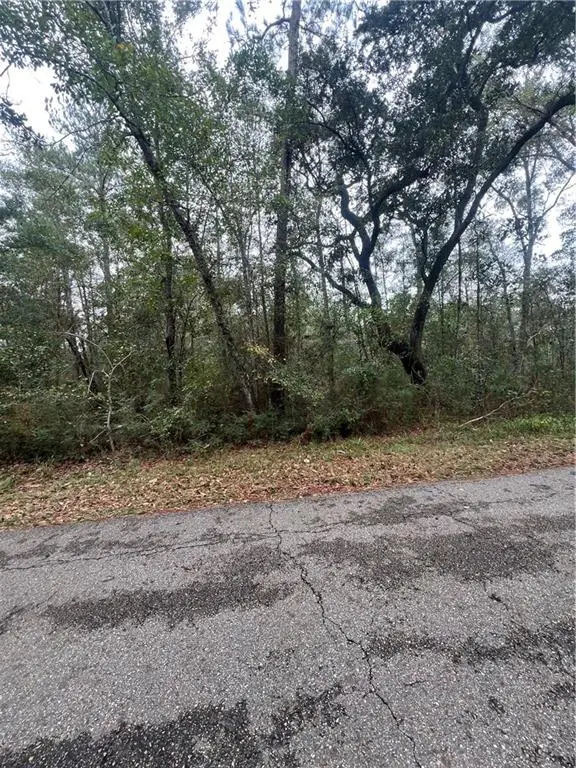 $35,000Active2.5 Acres
$35,000Active2.5 AcresLot 339A N Oaklawn Drive, Lacombe, LA 70445
MLS# 2533794Listed by: COMPASS MANDEVILLE (LATT15)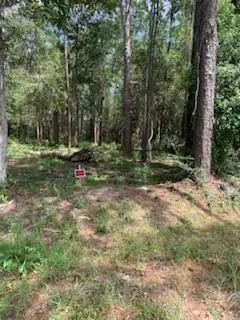 $25,000Active1.48 Acres
$25,000Active1.48 AcresCypress Street, Lacombe, LA 70445
MLS# 2533713Listed by: REAL BROKER, LLC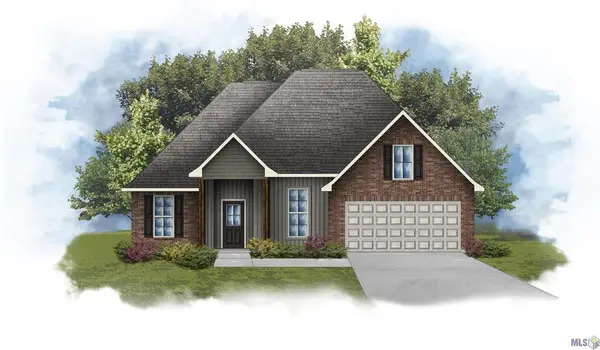 $274,124Pending3 beds 2 baths1,844 sq. ft.
$274,124Pending3 beds 2 baths1,844 sq. ft.60843 Fairfax Drive, Lacombe, LA 70445
MLS# NO2025021937Listed by: CICERO REALTY, LLC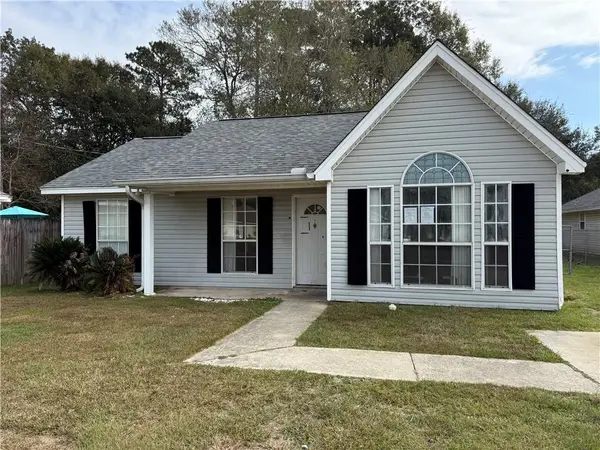 $115,000Active3 beds 1 baths925 sq. ft.
$115,000Active3 beds 1 baths925 sq. ft.28657 Berry Todd Road, Lacombe, LA 70445
MLS# 2532746Listed by: CENTURY 21 INVESTMENT REALTY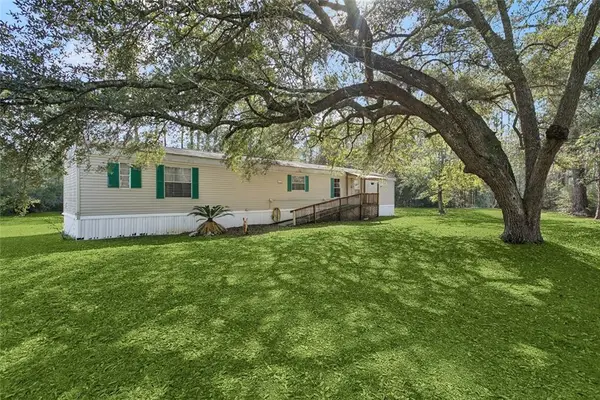 $99,900Active2 beds 2 baths1,046 sq. ft.
$99,900Active2 beds 2 baths1,046 sq. ft.59472 Pine Ridge Road, Lacombe, LA 70445
MLS# 2532411Listed by: AMANDA MILLER REALTY, LLC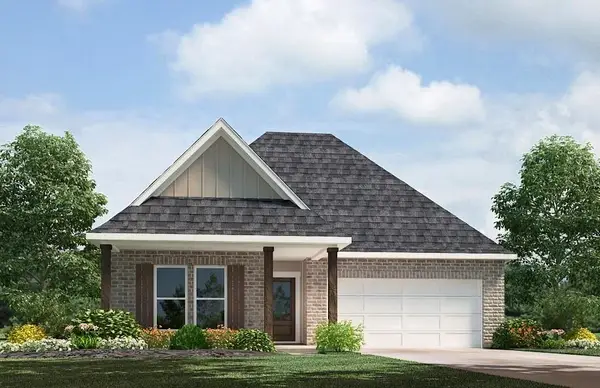 $274,900Active4 beds 2 baths1,867 sq. ft.
$274,900Active4 beds 2 baths1,867 sq. ft.30328 Lancaster Court, Lacombe, LA 70445
MLS# 2532415Listed by: D.R.HORTON REALTY OF LOUISIANA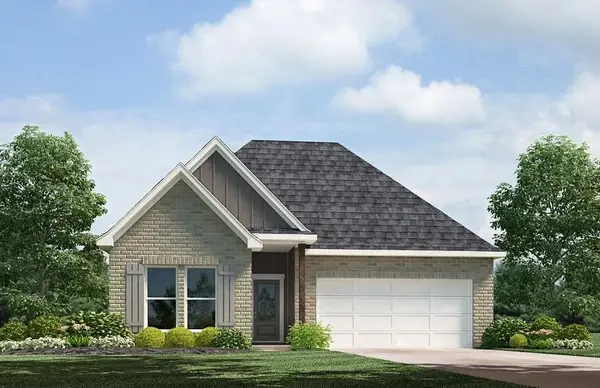 $262,900Active3 beds 2 baths1,588 sq. ft.
$262,900Active3 beds 2 baths1,588 sq. ft.30336 Lancaster Court, Lacombe, LA 70445
MLS# 2532416Listed by: D.R.HORTON REALTY OF LOUISIANA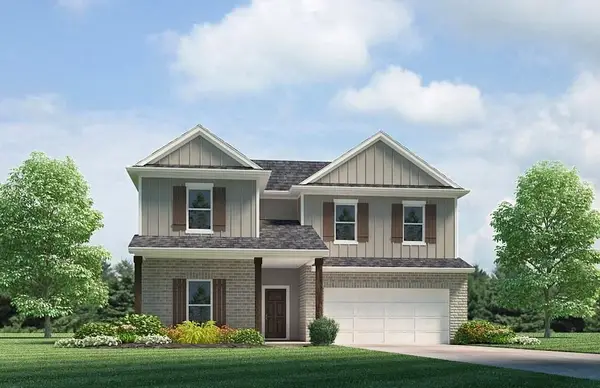 $345,980Active4 beds 3 baths2,484 sq. ft.
$345,980Active4 beds 3 baths2,484 sq. ft.30332 Lancaster Court, Lacombe, LA 70445
MLS# 2532419Listed by: D.R.HORTON REALTY OF LOUISIANA
