60486 Dresden Drive, Lacombe, LA 70445
Local realty services provided by:ERA TOP AGENT REALTY
60486 Dresden Drive,Lacombe, LA 70445
$230,000
- 3 Beds
- 2 Baths
- 1,556 sq. ft.
- Single family
- Pending
Listed by: blaine loupe
Office: forte realty, llc.
MLS#:2528850
Source:LA_GSREIN
Price summary
- Price:$230,000
- Price per sq. ft.:$121.05
About this home
Motivated Seller! Nestled in the peaceful community of Lacombe, this beautifully maintained 3-bedroom, 2-bath home at 60486 Dresden Drive offers modern comfort and Southern charm on a spacious 0.37-acre lot. Built in 2017, it features an inviting open floor plan with 9-foot ceilings, wood-look flooring throughout, and elegant crown molding that enhance the airy, contemporary feel. The kitchen shines with granite countertops, stainless steel appliances, a breakfast bar, and abundant cabinet space — perfect for cooking and entertaining. The primary suite serves as a private retreat, complete with dual closets and a stylish bath with granite finishes. Thoughtful touches like a large laundry/mud room and a raised brick foundation add both practicality and curb appeal. Outside, enjoy a generous yard with plenty of room for gatherings, gardening, or future expansion, all within a quiet, friendly neighborhood just minutes from local amenities and outdoor recreation. Move-in ready and meticulously kept, this home blends modern design, functionality, and a relaxed lifestyle in one exceptional package.
Contact an agent
Home facts
- Year built:2017
- Listing ID #:2528850
- Added:107 day(s) ago
- Updated:February 16, 2026 at 08:53 AM
Rooms and interior
- Bedrooms:3
- Total bathrooms:2
- Full bathrooms:2
- Living area:1,556 sq. ft.
Heating and cooling
- Cooling:1 Unit, Central Air
- Heating:Central, Heating
Structure and exterior
- Roof:Shingle
- Year built:2017
- Building area:1,556 sq. ft.
Utilities
- Water:Well
- Sewer:Septic Tank
Finances and disclosures
- Price:$230,000
- Price per sq. ft.:$121.05
New listings near 60486 Dresden Drive
- New
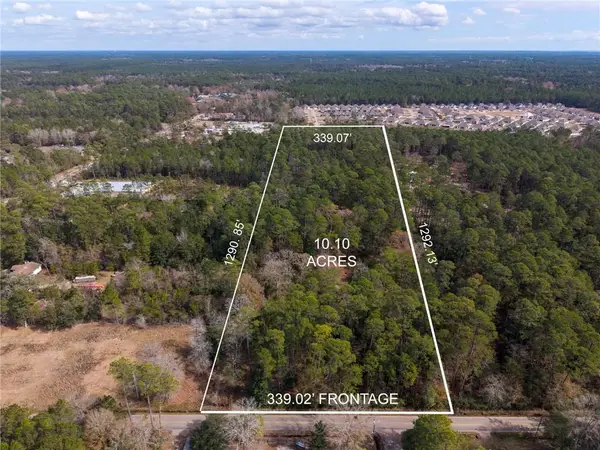 $225,000Active10 Acres
$225,000Active10 Acres60206 Transmitter Road, Lacombe, LA 70445
MLS# 2542848Listed by: COMPASS COVINGTON (LATT27) - New
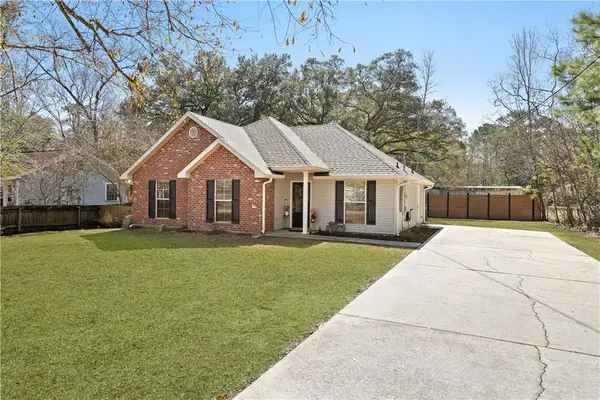 $239,000Active3 beds 2 baths1,425 sq. ft.
$239,000Active3 beds 2 baths1,425 sq. ft.27394 John Lane, Lacombe, LA 70445
MLS# 2542673Listed by: NOLA LIVING REALTY - New
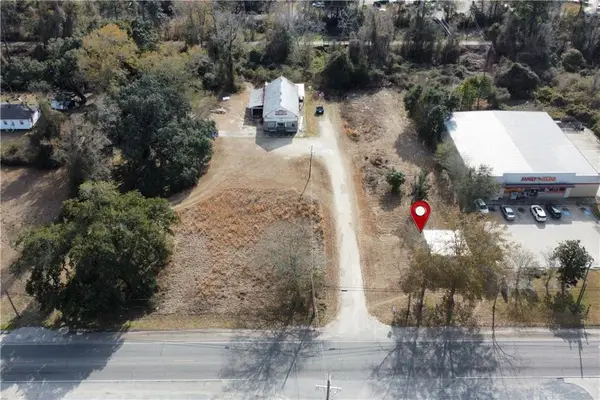 $92,000Active0.15 Acres
$92,000Active0.15 Acres0 Highway 190 Highway, Lacombe, LA 70445
MLS# 2542596Listed by: KELLER WILLIAMS REALTY SERVICES - New
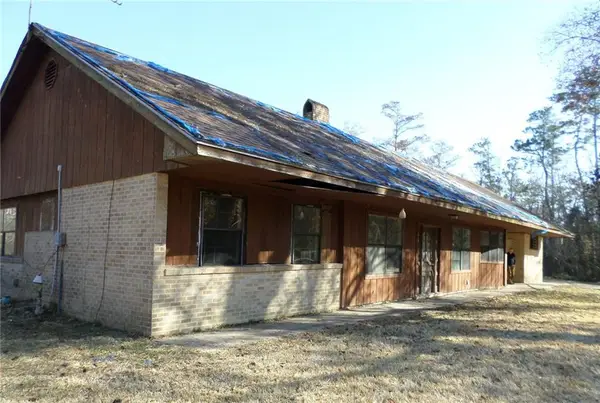 $159,900Active2 beds 2 baths2,505 sq. ft.
$159,900Active2 beds 2 baths2,505 sq. ft.61189 Dogwood Drive, Lacombe, LA 70445
MLS# 2542796Listed by: COMPASS SLIDELL (LATT14) - New
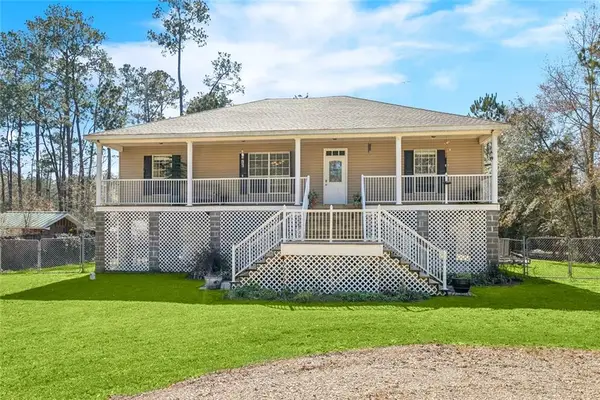 $345,000Active4 beds 3 baths2,713 sq. ft.
$345,000Active4 beds 3 baths2,713 sq. ft.28584 Lake Drive, Lacombe, LA 70445
MLS# 2542150Listed by: REMAX ALLIANCE - New
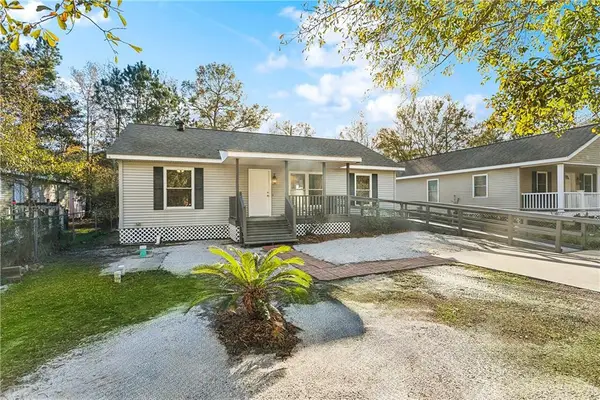 $154,000Active3 beds 1 baths1,212 sq. ft.
$154,000Active3 beds 1 baths1,212 sq. ft.26080 E Beech Street, Lacombe, LA 70445
MLS# 2540503Listed by: NEXTHOME INNOVATIVE REALTY - New
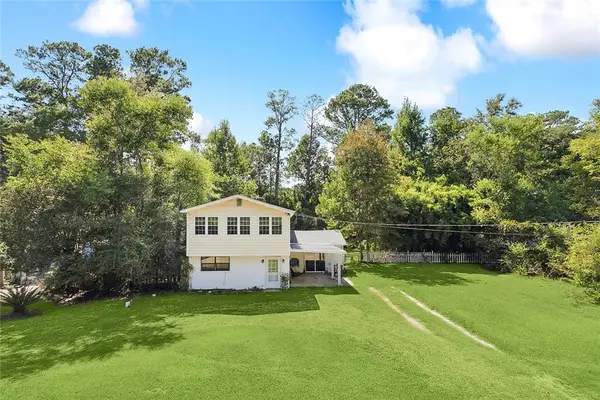 $195,000Active3 beds 3 baths1,884 sq. ft.
$195,000Active3 beds 3 baths1,884 sq. ft.63105 Fish Hatchery Road, Lacombe, LA 70445
MLS# 2541873Listed by: FRERET REALTY - New
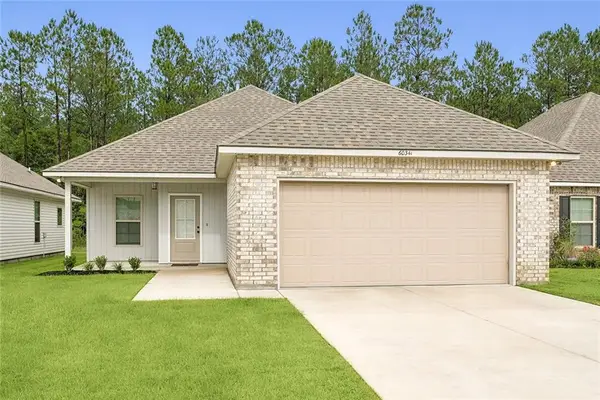 $259,000Active3 beds 2 baths1,551 sq. ft.
$259,000Active3 beds 2 baths1,551 sq. ft.60341 Sunset Oak Boulevard, Lacombe, LA 70445
MLS# 2541815Listed by: COMPASS UPTOWN (LATT07) - New
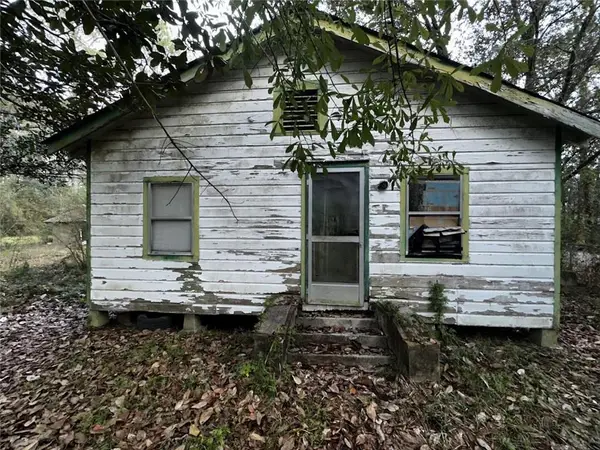 $45,000Active-- beds 1 baths864 sq. ft.
$45,000Active-- beds 1 baths864 sq. ft.61088 N Mill Road, Lacombe, LA 70445
MLS# 2541654Listed by: DISTINCTIVE REAL ESTATE - New
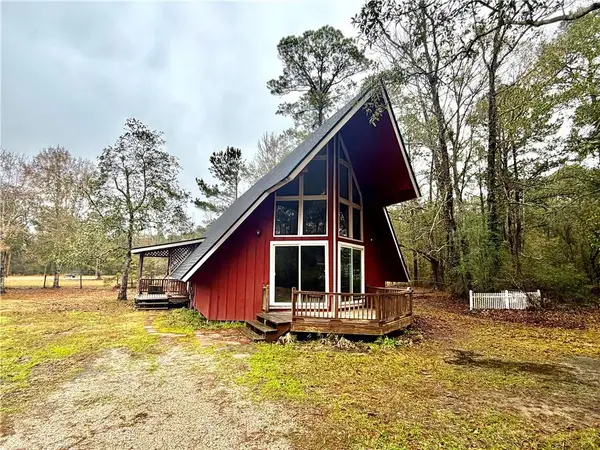 $180,000Active3 beds 2 baths1,390 sq. ft.
$180,000Active3 beds 2 baths1,390 sq. ft.30539 Torres Drive, Lacombe, LA 70445
MLS# 2541713Listed by: KELLER WILLIAMS REALTY 455-0100

