65740 Rouquette Drive, Lacombe, LA 70445
Local realty services provided by:ERA Sarver Real Estate
65740 Rouquette Drive,Lacombe, LA 70445
$259,900
- 3 Beds
- 2 Baths
- 1,588 sq. ft.
- Single family
- Pending
Listed by: melissa duncan
Office: d.r.horton realty of louisiana
MLS#:2526335
Source:LA_GSREIN
Price summary
- Price:$259,900
- Price per sq. ft.:$152.17
- Monthly HOA dues:$68.33
About this home
Welcome to the Evergreen floor plan, a thoughtfully designed home located in Tamanend, a new home community in Lacombe, Louisiana. Offering the perfect blend of comfort, style, and functionality. Nestled on a low-maintenance homesite, this home is ideal for those seeking a relaxed lifestyle without the hassle of extensive yard upkeep.
The Evergreen has 3 spacious bedrooms, 2 bathrooms, and approximately 1,588 sq. ft. of living space, providing ample room for families, couples, or anyone looking for a smart layout that maximizes every square foot.
Step inside to an open-concept living area that seamlessly connects the kitchen, dining, and living rooms—perfect for entertaining or enjoying everyday moments. The kitchen is equipped with shaker-style cabinetry, 3 cm granite countertops, a single-basin undermount sink, and stainless-steel appliances including a stove, microwave hood, and dishwasher. A gooseneck pulldown faucet adds both style and convenience.
The laundry room is strategically located near the dining area, keeping you connected to the heart of the home while handling daily chores with ease.
Retreat to the private primary suite, complete with a spacious bedroom, a dual vanity ensuite bathroom, a shower/tub combination, and a separate toilet area. A walk-in closet offers generous storage space, making organization effortless.
Whether you're hosting guests or enjoying a quiet evening at home, the Evergreen plan is designed to support your lifestyle with comfort and elegance.
Interested in the Evergreen floor plan? Contact us today to learn more and schedule your personal tour!
Contact an agent
Home facts
- Year built:2025
- Listing ID #:2526335
- Added:125 day(s) ago
- Updated:February 16, 2026 at 08:53 AM
Rooms and interior
- Bedrooms:3
- Total bathrooms:2
- Full bathrooms:2
- Living area:1,588 sq. ft.
Heating and cooling
- Cooling:1 Unit, Central Air
- Heating:Central, Heating
Structure and exterior
- Roof:Shingle
- Year built:2025
- Building area:1,588 sq. ft.
- Lot area:0.14 Acres
Schools
- High school:LakeshoreHigh
- Middle school:Bayou Lacombe
- Elementary school:Chahta-Ima
Utilities
- Water:Public
- Sewer:Public Sewer
Finances and disclosures
- Price:$259,900
- Price per sq. ft.:$152.17
New listings near 65740 Rouquette Drive
- New
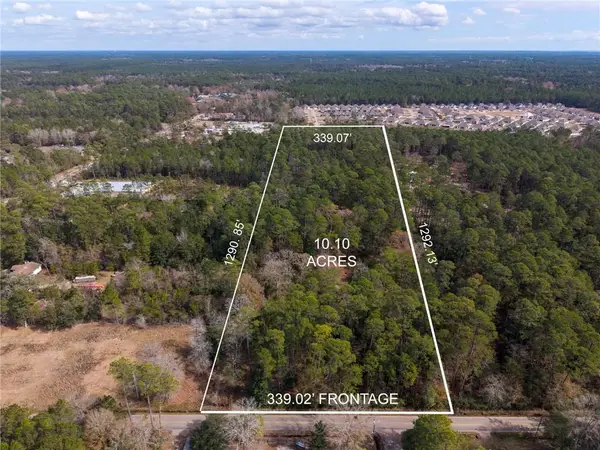 $225,000Active10 Acres
$225,000Active10 Acres60206 Transmitter Road, Lacombe, LA 70445
MLS# 2542848Listed by: COMPASS COVINGTON (LATT27) - New
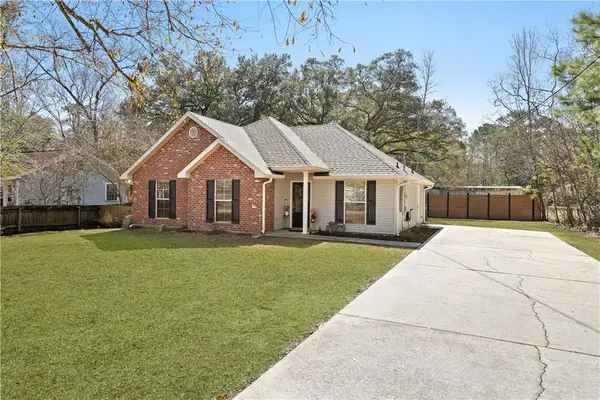 $239,000Active3 beds 2 baths1,425 sq. ft.
$239,000Active3 beds 2 baths1,425 sq. ft.27394 John Lane, Lacombe, LA 70445
MLS# 2542673Listed by: NOLA LIVING REALTY - New
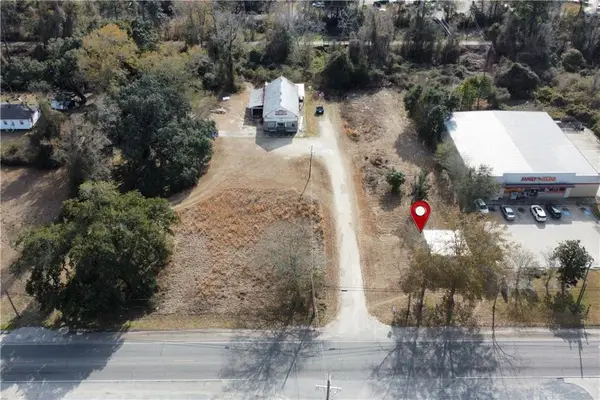 $92,000Active0.15 Acres
$92,000Active0.15 Acres0 Highway 190 Highway, Lacombe, LA 70445
MLS# 2542596Listed by: KELLER WILLIAMS REALTY SERVICES - New
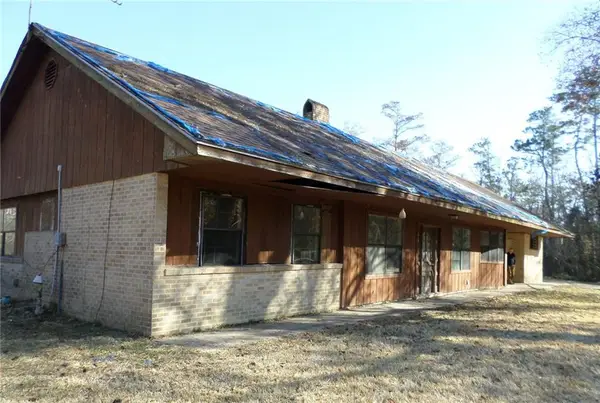 $159,900Active2 beds 2 baths2,505 sq. ft.
$159,900Active2 beds 2 baths2,505 sq. ft.61189 Dogwood Drive, Lacombe, LA 70445
MLS# 2542796Listed by: COMPASS SLIDELL (LATT14) - New
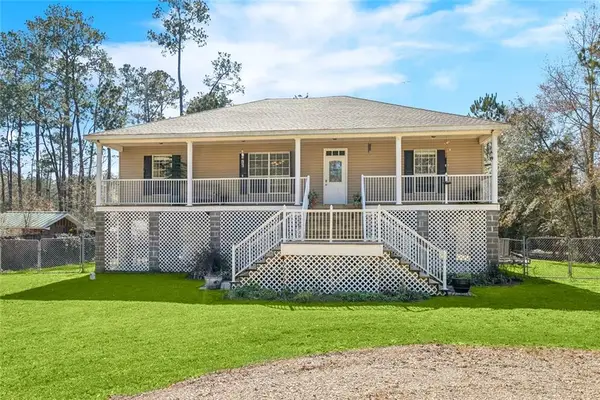 $345,000Active4 beds 3 baths2,713 sq. ft.
$345,000Active4 beds 3 baths2,713 sq. ft.28584 Lake Drive, Lacombe, LA 70445
MLS# 2542150Listed by: REMAX ALLIANCE - New
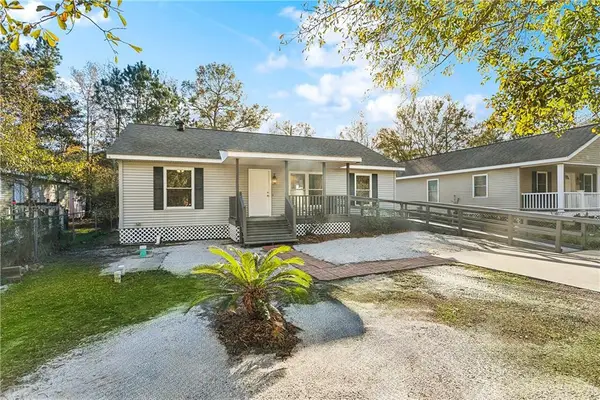 $154,000Active3 beds 1 baths1,212 sq. ft.
$154,000Active3 beds 1 baths1,212 sq. ft.26080 E Beech Street, Lacombe, LA 70445
MLS# 2540503Listed by: NEXTHOME INNOVATIVE REALTY - New
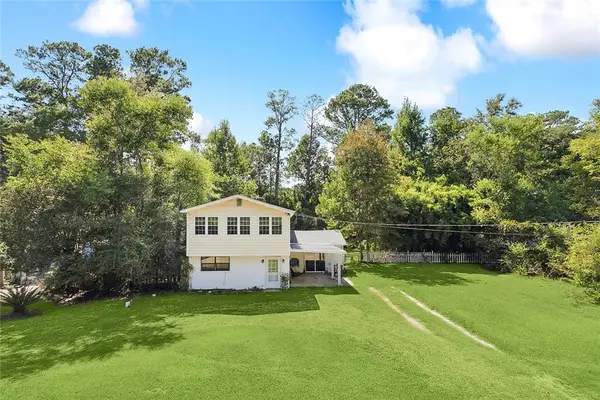 $195,000Active3 beds 3 baths1,884 sq. ft.
$195,000Active3 beds 3 baths1,884 sq. ft.63105 Fish Hatchery Road, Lacombe, LA 70445
MLS# 2541873Listed by: FRERET REALTY - New
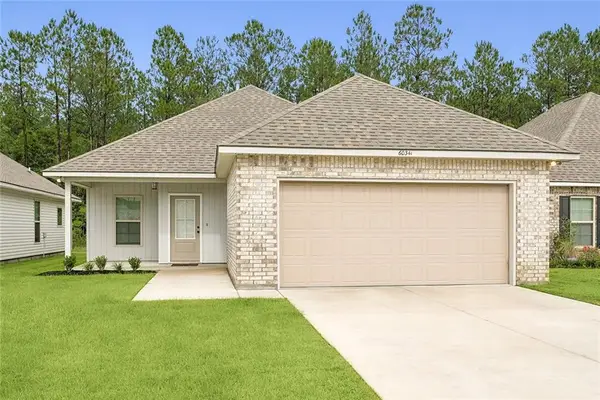 $259,000Active3 beds 2 baths1,551 sq. ft.
$259,000Active3 beds 2 baths1,551 sq. ft.60341 Sunset Oak Boulevard, Lacombe, LA 70445
MLS# 2541815Listed by: COMPASS UPTOWN (LATT07) - New
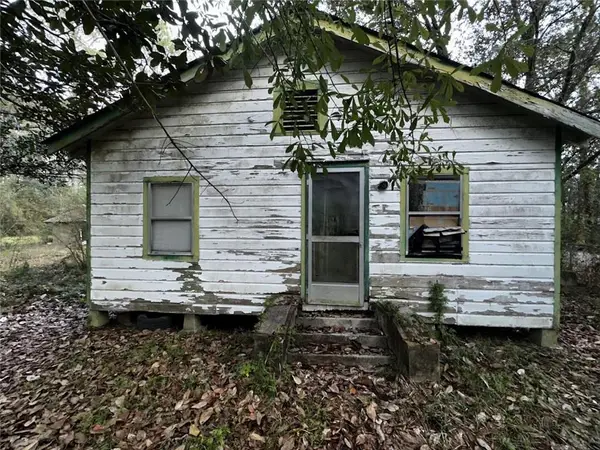 $45,000Active-- beds 1 baths864 sq. ft.
$45,000Active-- beds 1 baths864 sq. ft.61088 N Mill Road, Lacombe, LA 70445
MLS# 2541654Listed by: DISTINCTIVE REAL ESTATE - New
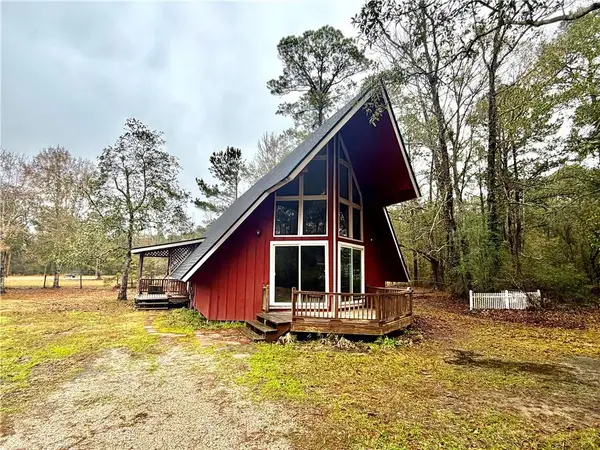 $180,000Active3 beds 2 baths1,390 sq. ft.
$180,000Active3 beds 2 baths1,390 sq. ft.30539 Torres Drive, Lacombe, LA 70445
MLS# 2541713Listed by: KELLER WILLIAMS REALTY 455-0100

