Local realty services provided by:ERA TOP AGENT REALTY
110 Saltmeadow Lane,Lafayette, LA 70508
$829,000
- 4 Beds
- 4 Baths
- 2,773 sq. ft.
- Single family
- Active
Listed by: karen stokes
Office: fleur de lis realty group
MLS#:2518802
Source:LA_GSREIN
Price summary
- Price:$829,000
- Price per sq. ft.:$201.21
- Monthly HOA dues:$66.67
About this home
New construction by Prestigious Home Builders, this
thoughtfully designed residence at 110 Saltmeadow Lane blends timeless Southern
architecture with refined modern living in Lafayette’s highly sought-after Audubon Parc
subdivision. Offering 2,773 square feet of living space, this 4-bedroom, 3.5-bath home
features a private home office, a tandem 3-car garage, and an open-concept floor plan ideal
for both everyday living and entertaining. The layout flows seamlessly from the main living
areas to the outdoor courtyard, creating a natural indoor–outdoor connection. Interior
finishes reflect the quality and craftsmanship synonymous with Prestigious Home Builders.
Highlights include custom cabinetry, quartzite countertops, and GE Café appliances,
complemented by a curated neutral color palette, warm wood accents, and premium
trimwork throughout. The living space is equally suited for hosting gatherings or enjoying
quiet evenings at home. Situated on a corner lot, the property offers excellent curb appeal
and provides flexibility for a future pool or expanded outdoor living area. A painted brick
exterior with Fossil trim and artisan shutters creates a classic Southern elevation, while the
tandem garage adds functional versatility for storage, hobbies, or additional vehicles.
Audubon Parc is one of Lafayette’s premier residential communities, featuring scenic
walking trails, lakes, and open green spaces. Convenient access to Lourdes Hospital,
Costco, shopping, dining, and top-rated schools enhances the home’s appeal and everyday
convenience. This is a rare opportunity to own a professionally designed, new construction
home in an established community—where architectural detail, thoughtful planning, and
location come together seamlessly.
Contact an agent
Home facts
- Year built:2025
- Listing ID #:2518802
- Added:159 day(s) ago
- Updated:February 03, 2026 at 04:56 PM
Rooms and interior
- Bedrooms:4
- Total bathrooms:4
- Full bathrooms:3
- Half bathrooms:1
- Living area:2,773 sq. ft.
Heating and cooling
- Cooling:2 Units, Central Air
- Heating:Central, Heating, Multiple Heating Units
Structure and exterior
- Roof:Shingle
- Year built:2025
- Building area:2,773 sq. ft.
- Lot area:0.22 Acres
Schools
- Middle school:Milton
- Elementary school:Milton
Utilities
- Water:Public
- Sewer:Public Sewer
Finances and disclosures
- Price:$829,000
- Price per sq. ft.:$201.21
New listings near 110 Saltmeadow Lane
- New
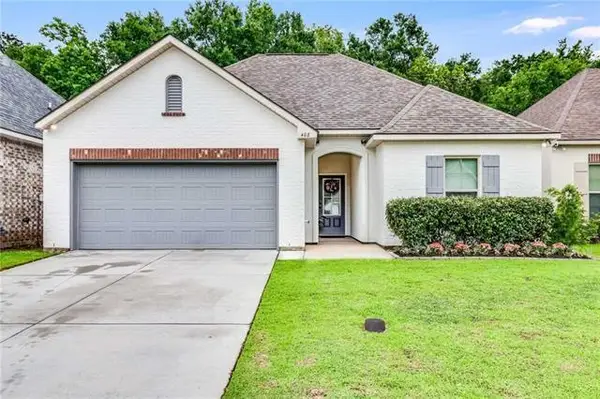 $239,900Active3 beds 2 baths1,538 sq. ft.
$239,900Active3 beds 2 baths1,538 sq. ft.408 Sparrowhawk Street, Broussard, LA 70518
MLS# 2539197Listed by: SHORE REALTY, LLC 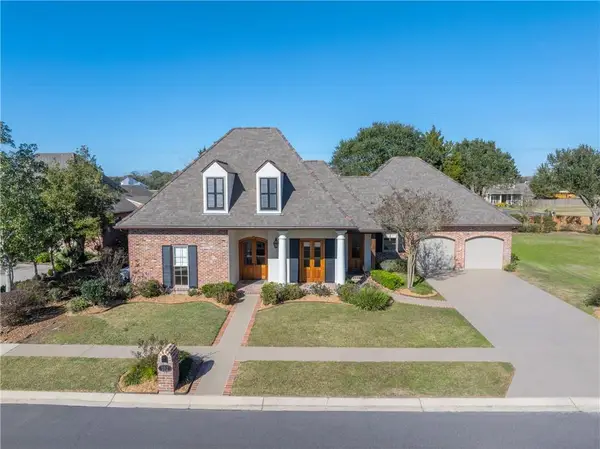 $789,500Active5 beds 3 baths3,185 sq. ft.
$789,500Active5 beds 3 baths3,185 sq. ft.100 & 102 Brahmwell Court, Lafayette, LA 70508
MLS# 2538003Listed by: HOMESIDE REALTY, LLC $134,000Pending3 beds 2 baths1,800 sq. ft.
$134,000Pending3 beds 2 baths1,800 sq. ft.307 E Butcher Switch Road, Lafayette, LA 70507
MLS# 2536034Listed by: REALHOME SERVICES AND SOLUTIONS, INC.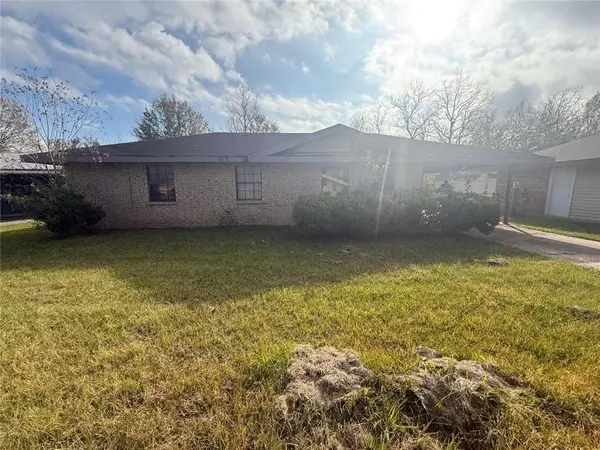 $52,000Active3 beds 2 baths1,134 sq. ft.
$52,000Active3 beds 2 baths1,134 sq. ft.206 French Court, Lafayette, LA 70507
MLS# 2535605Listed by: CONGRESS REALTY, INC.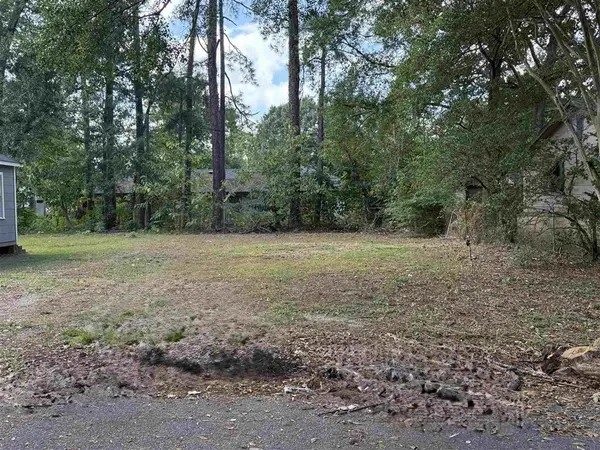 $20,000Active0.11 Acres
$20,000Active0.11 Acres113 Byron Street, Lafayette, LA 70501
MLS# SWL25102264Listed by: REAL BROKER, LLC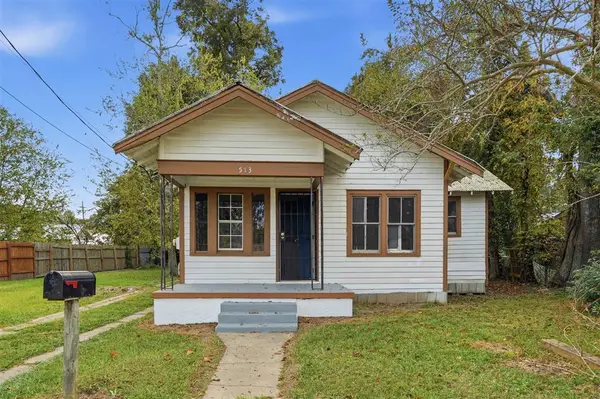 $60,000Active3 beds 1 baths834 sq. ft.
$60,000Active3 beds 1 baths834 sq. ft.513 Hopkins Street, Lafayette, LA 70501
MLS# SWL25102240Listed by: REAL BROKER, LLC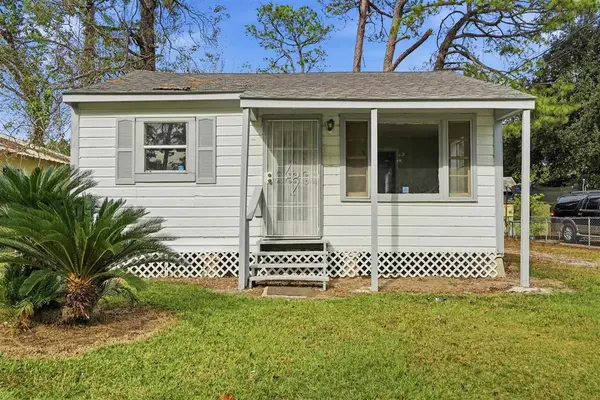 $70,000Active3 beds 1 baths895 sq. ft.
$70,000Active3 beds 1 baths895 sq. ft.111 Clara Street, Lafayette, LA 70501
MLS# SWL25102246Listed by: REAL BROKER, LLC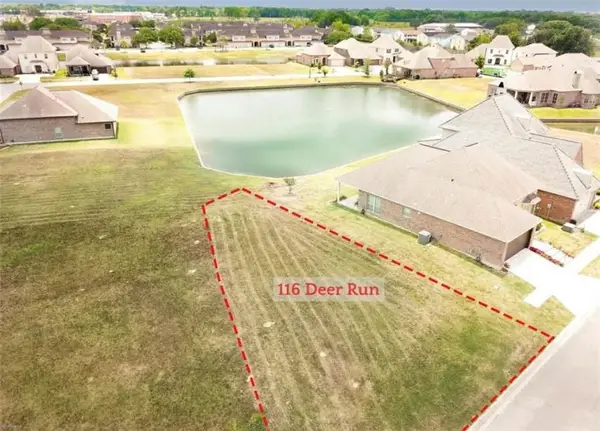 $46,000Active0.19 Acres
$46,000Active0.19 Acres116 Deer Run Drive, Lafayette, LA 70506
MLS# 2531238Listed by: BARDEN REALTY, LLC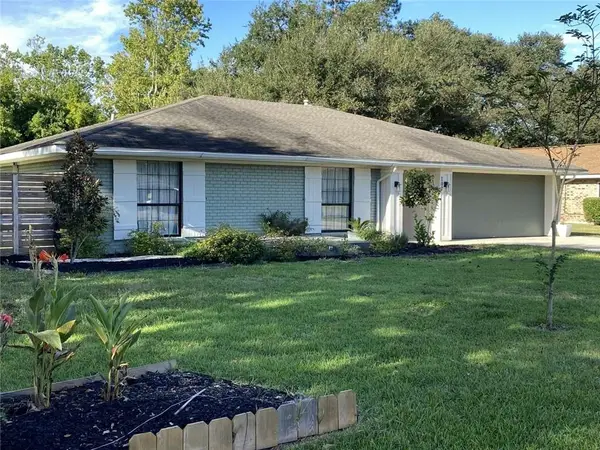 $279,000Active3 beds 2 baths1,783 sq. ft.
$279,000Active3 beds 2 baths1,783 sq. ft.107 Cecile Drive, Lafayette, LA 70508
MLS# 2527511Listed by: CONGRESS REALTY, INC.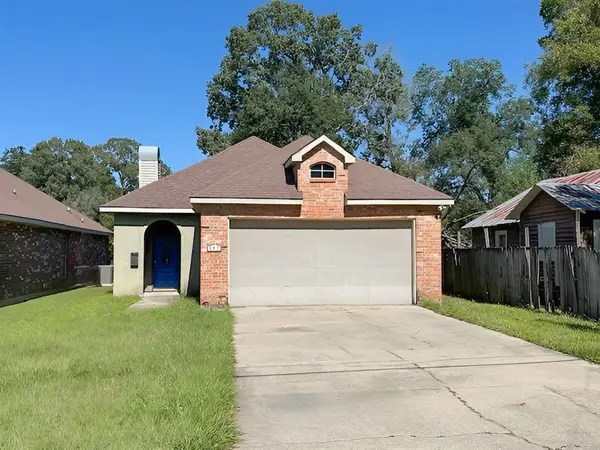 $199,500Active4 beds 2 baths1,742 sq. ft.
$199,500Active4 beds 2 baths1,742 sq. ft.307 Sophie Street, Lafayette, LA 70601
MLS# SWL25101772Listed by: EXP REALTY, LLC

