4272 Jean Lafitte Boulevard, Lafitte, LA 70067
Local realty services provided by:ERA TOP AGENT REALTY
4272 Jean Lafitte Boulevard,Lafitte, LA 70067
$195,000
- 2 Beds
- 2 Baths
- 1,160 sq. ft.
- Single family
- Active
Listed by: misty judice, katie ochello
Office: nola living realty
MLS#:2458287
Source:LA_GSREIN
Price summary
- Price:$195,000
- Price per sq. ft.:$113.57
About this home
Charming 2-Bedroom, 2-Bathroom home with 55 feet of waterfront nestled along the serene Bayou Barataria. This property features a beautiful kitchen with bar sitting area, granite countertops, double oven, and windows overlooking Bayou Barataria. Spacious living room with tray ceilings and laminate wood flooring. Primary bedroom features double doors opening to the outdoor patio, along with a primary bathroom complete with a spa tub. The covered outdoor patio boasts tile flooring and amazing views of Bayou Barataria. With plenty of room underneath the home for entertaining or storage, you'll have all the space you need for your waterfront lifestyle. Additional features include an elevator, hurricane shutters, and boat dock for easy access to the water. Roof, HVAC system, and water heater replaced in 2022.
Conveniently located within minutes of various marinas, restaurants, and incredible fishing spots. Assumable flood policy $1,099 yearly. **SELLER OWNS ADJACENT PROPERTY 4278-4280 JEAN LAFITTE BLVD., MLS #2458330 AND WILL ONLY SELL AS A PACKAGE. SELLER WILL NOT SEPARATE. PROPERTY SOLD AS-IS.
Contact an agent
Home facts
- Year built:1974
- Listing ID #:2458287
- Added:581 day(s) ago
- Updated:February 14, 2026 at 04:09 PM
Rooms and interior
- Bedrooms:2
- Total bathrooms:2
- Full bathrooms:2
- Living area:1,160 sq. ft.
Heating and cooling
- Cooling:1 Unit, Central Air
- Heating:Central, Heating
Structure and exterior
- Roof:Shingle
- Year built:1974
- Building area:1,160 sq. ft.
Schools
- High school:Fisher High
- Middle school:Fisher Middle
- Elementary school:Leo Kerner
Utilities
- Water:Public
- Sewer:Septic Tank
Finances and disclosures
- Price:$195,000
- Price per sq. ft.:$113.57
New listings near 4272 Jean Lafitte Boulevard
- New
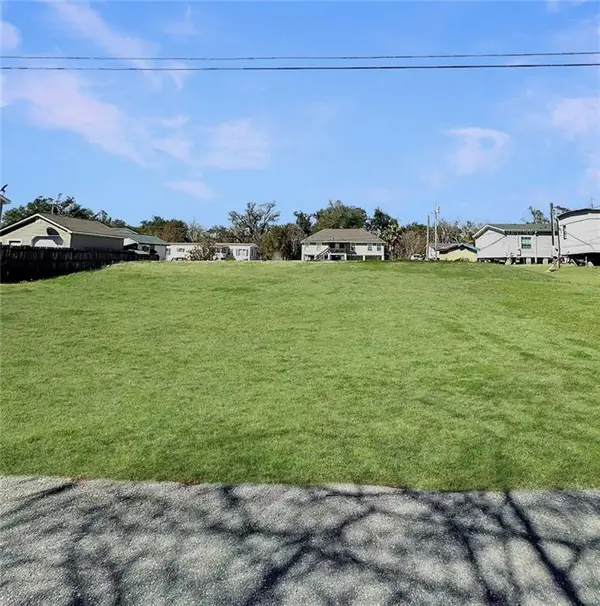 $25,000Active0 Acres
$25,000Active0 Acres4970 Evelyn Drive, Lafitte, LA 70067
MLS# 2542164Listed by: NOLA LIVING REALTY 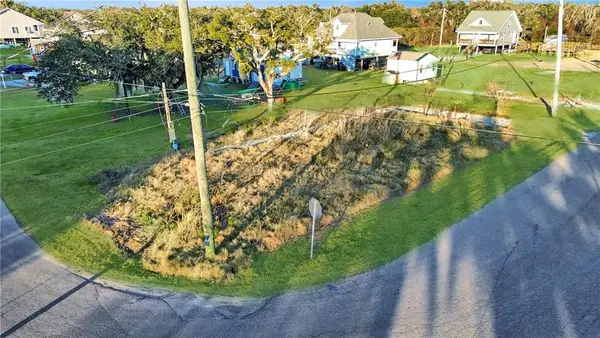 $20,000Active0 Acres
$20,000Active0 Acres5166 Kenal Road, Lafitte, LA 70067
MLS# 2539091Listed by: NOLA LIVING REALTY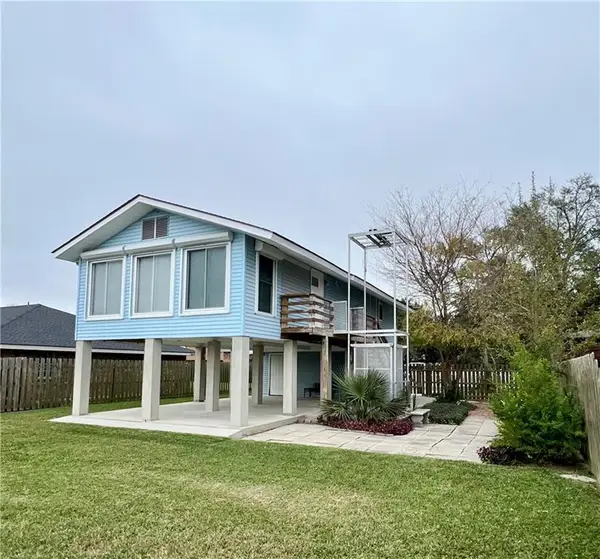 $195,000Active1 beds 1 baths1,002 sq. ft.
$195,000Active1 beds 1 baths1,002 sq. ft.5308 Church Street, Lafitte, LA 70067
MLS# 2539466Listed by: GULF SOUTH REAL ESTATE SOLUTIONS, LLC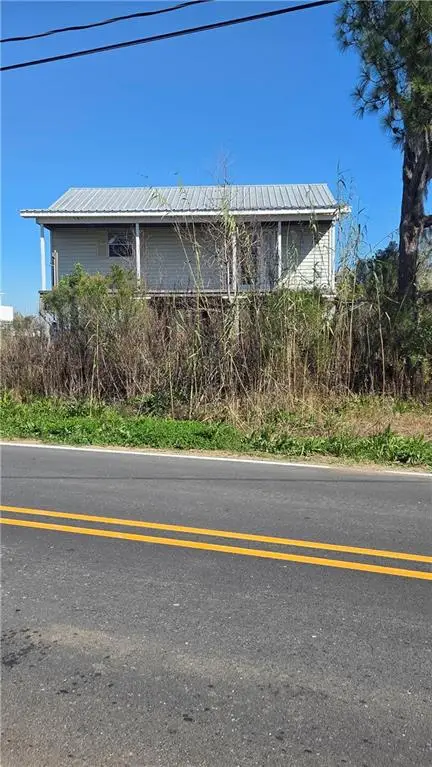 $99,900Active3 beds 1 baths1,000 sq. ft.
$99,900Active3 beds 1 baths1,000 sq. ft.4355 Jean Lafitte Boulevard, Lafitte, LA 70067
MLS# 2537472Listed by: C-21 RICHARD BERRY & ASSOC,INC $45,000Active1 Acres
$45,000Active1 Acres15A Yacht Pen Lane, Lafitte, LA 70067
MLS# 2529772Listed by: SATSUMA PROPERTY MANAGEMENT $60,000Active0.43 Acres
$60,000Active0.43 AcresVerdin Lane, Lafitte, LA 70067
MLS# 2533774Listed by: JOSIE RHODES REALTY COMPANY $244,000Active3 beds 2 baths1,200 sq. ft.
$244,000Active3 beds 2 baths1,200 sq. ft.3428 Jean Lafitte Boulevard, Jean Lafitte, LA 70067
MLS# 2534381Listed by: NOLA LIVING REALTY $120,000Active2 beds 1 baths932 sq. ft.
$120,000Active2 beds 1 baths932 sq. ft.5550 Fisher Street, Lafitte, LA 70067
MLS# 2534202Listed by: TCK REALTY LLC $375,000Active3 beds 3 baths1,757 sq. ft.
$375,000Active3 beds 3 baths1,757 sq. ft.2034 Jean Lafitte Boulevard, Lafitte, LA 70067
MLS# 2531143Listed by: GALIANO REALTY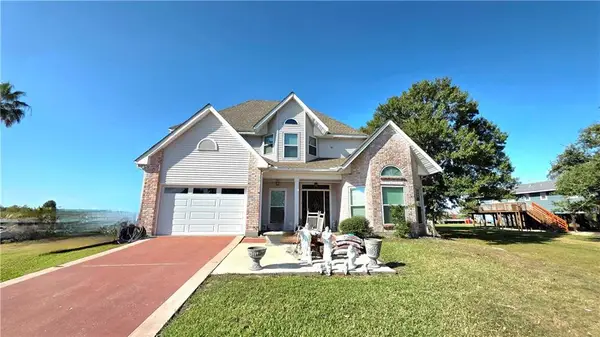 $299,000Active3 beds 3 baths1,832 sq. ft.
$299,000Active3 beds 3 baths1,832 sq. ft.5794 Jean Lafitte Boulevard, Lafitte, LA 70067
MLS# 2531088Listed by: CBTEC BELLE CHASSE

