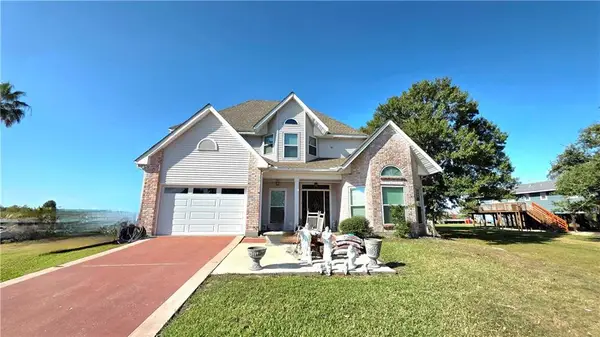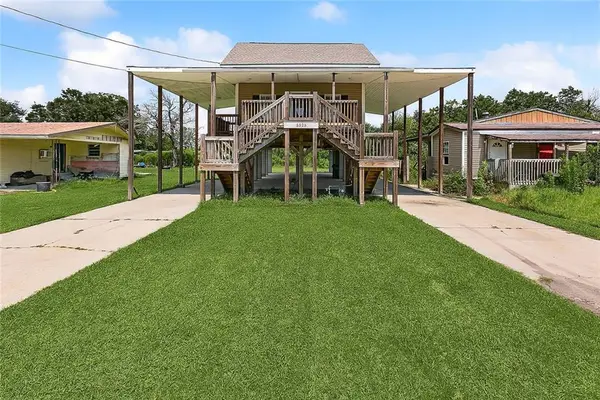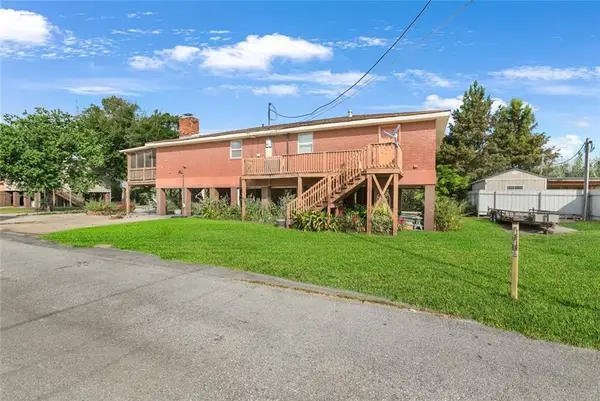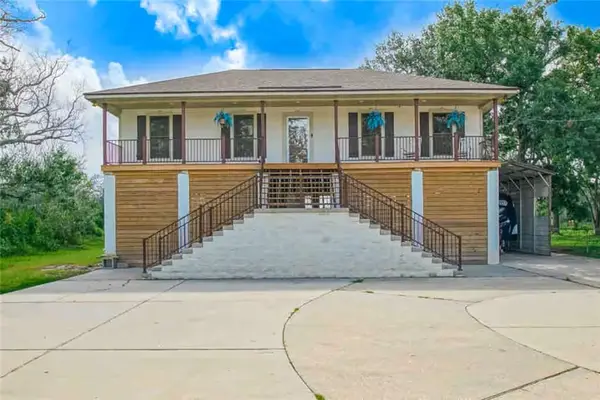5088 Jean Lafitte Boulevard, Lafitte, LA 70067
Local realty services provided by:ERA Sarver Real Estate
5088 Jean Lafitte Boulevard,Lafitte, LA 70067
$183,000Last list price
- 3 Beds
- 2 Baths
- - sq. ft.
- Single family
- Sold
Listed by: gary marshall
Office: compass westbank (latt10)
MLS#:2524744
Source:LA_GSREIN
Sorry, we are unable to map this address
Price summary
- Price:$183,000
About this home
Elevated & renovated home conveniently located in the heart of The "Fisherman's Paradise", make this your next home or dream getaway camp! Featuring a deep lot situated between Lafitte Blvd. & the alley street to rear. This configurations allows for tons of covered parking both front & rear for cars, boats, RV's or whatever toys you have! There is also a nice workshop w/ electricity for projects which could easily work as a mancave or other flexible space. Interior spaces offer no carpets, wood burning fireplace, a huge updated kitchen w/ solid wood cabinets, corian counters, SS appliances, & recessed lighting. Exit the kitchen through French doors to a front porch. Also exit to the rear through the large pantry/laundry area to another large porch area perfectly designed for relaxing. The master features a generous closet & nicely updated bathroom w/ tub. High & dry w/ insulated windows & hurricane shutters, solar panels for added comfort, efficiency, & peace of mind. Use area below the home for parking & storage or finish out as your ultimate entertainment area! The home offer extremely reasonable flood coverage for location while only a short walking distance to fishing, & nearby to public boat launch.
Contact an agent
Home facts
- Year built:1984
- Listing ID #:2524744
- Added:99 day(s) ago
- Updated:January 11, 2026 at 07:45 AM
Rooms and interior
- Bedrooms:3
- Total bathrooms:2
- Full bathrooms:2
Heating and cooling
- Cooling:1 Unit, Central Air
- Heating:Central, Heating
Structure and exterior
- Roof:Asphalt, Shingle
- Year built:1984
Utilities
- Water:Public
- Sewer:Public Sewer
Finances and disclosures
- Price:$183,000
New listings near 5088 Jean Lafitte Boulevard
 $45,000Active1 Acres
$45,000Active1 Acres15A Yacht Pen Lane, Lafitte, LA 70067
MLS# 2529772Listed by: SATSUMA PROPERTY MANAGEMENT $60,000Active0.43 Acres
$60,000Active0.43 AcresVerdin Lane, Lafitte, LA 70067
MLS# 2533774Listed by: JOSIE RHODES REALTY COMPANY $249,000Active3 beds 2 baths1,200 sq. ft.
$249,000Active3 beds 2 baths1,200 sq. ft.3428 Jean Lafitte Boulevard, Jean Lafitte, LA 70067
MLS# 2534381Listed by: NOLA LIVING REALTY $120,000Active2 beds 1 baths932 sq. ft.
$120,000Active2 beds 1 baths932 sq. ft.5550 Fisher Street, Lafitte, LA 70067
MLS# 2534202Listed by: TCK REALTY LLC $375,000Active3 beds 3 baths1,757 sq. ft.
$375,000Active3 beds 3 baths1,757 sq. ft.2034 Jean Lafitte Boulevard, Lafitte, LA 70067
MLS# 2531143Listed by: GALIANO REALTY $299,000Active3 beds 3 baths1,832 sq. ft.
$299,000Active3 beds 3 baths1,832 sq. ft.5794 Jean Lafitte Boulevard, Lafitte, LA 70067
MLS# 2531088Listed by: CBTEC BELLE CHASSE $350,000Active3 beds 2 baths2,500 sq. ft.
$350,000Active3 beds 2 baths2,500 sq. ft.4595 Jean Lafitte Boulevard, Lafitte, LA 70067
MLS# 2531158Listed by: NOLA LIVING REALTY $130,000Active4 beds 2 baths1,460 sq. ft.
$130,000Active4 beds 2 baths1,460 sq. ft.5525 Perrin Street, Lafitte, LA 70067
MLS# 2526765Listed by: EXP REALTY, LLC $250,000Active3 beds 2 baths1,839 sq. ft.
$250,000Active3 beds 2 baths1,839 sq. ft.5120 Elizabeth Street, Lafitte, LA 70067
MLS# 2525122Listed by: JOSIE RHODES REALTY COMPANY $329,000Active3 beds 2 baths1,824 sq. ft.
$329,000Active3 beds 2 baths1,824 sq. ft.4575 Jean Lafitte Boulevard, Lafitte, LA 70067
MLS# 2524672Listed by: NOLA LIVING REALTY
