1032 Tan Tara Circle, Lake Charles, LA 70611
Local realty services provided by:ERA Sarver Real Estate
Office: coldwell banker ingle safari r
MLS#:SWL25003889
Source:LA_SWLAR
Price summary
- Price:$560,000
- Price per sq. ft.:$164.37
About this home
This custom-built and impeccably maintained 4-bedroom, 3 full and 2 half.5-bath home combines thoughtful design, quality finishes. Constructed in 2004, it features 12-foot ceilings in the main living areas, triple crown, and abundant natural light throughout. The kitchen offers both functionality and style, complete with granite countertops, a spacious island with bar seating, a propane range, with double oven, and generous cabinet storage. It flows seamlessly into a cozy breakfast nook and a formal dining room ideal for entertaining. The living room includes custom built-ins, surround sound, and a propane fireplace--ideal for relaxed evenings at home. The primary suite boasts hardwood flooring, a walk-in closet with built-ins, and a luxurious ensuite featuring double vanities, a soaking tub, walk-in shower maxed out built-ins in the walk-in closet. Two guest bedrooms share a double-vanity bath, while the upstairs bonus room--with its own full bath--serves well as a fourth bedroom, office, or flex space. Outside, enjoy a fully fenced backyard with a 6-foot saltwater pool (new liner in 2020; new pump and salt system in 2025), a covered patio with fans, and a built-in propane hookup for grilling. The attached three-car garage encompasses a bay which can be used for a workshop and/or golf cart storage and includes a half bath and kitchenette--perfect for guests, hobbies, or entertaining. Additional highlights include a spacious laundry room with utility sink, a two-car garage with storage.. Conveniently located near dining, shopping, and schools. This property offers the complete package--comfort, space, and timeless style. Schedule your private showing today. Flood Zone: X, Annual property tax: $2696; No HOA Dues. The seller is providing an APHW "Supreme" Home Warranty; see supplements!
Contact an agent
Home facts
- Year built:2004
- Listing ID #:SWL25003889
- Added:164 day(s) ago
- Updated:December 19, 2025 at 12:57 PM
Rooms and interior
- Bedrooms:4
- Total bathrooms:5
- Full bathrooms:3
- Half bathrooms:2
- Living area:3,407 sq. ft.
Heating and cooling
- Heating:Central
Structure and exterior
- Roof:Shingle
- Year built:2004
- Building area:3,407 sq. ft.
- Lot area:0.6 Acres
Schools
- High school:Sam Houston
- Middle school:Moss Bluff
- Elementary school:Moss Bluff
Utilities
- Water:Public
Finances and disclosures
- Price:$560,000
- Price per sq. ft.:$164.37
New listings near 1032 Tan Tara Circle
- New
 $179,000Active3 beds 2 baths1,600 sq. ft.
$179,000Active3 beds 2 baths1,600 sq. ft.2318 17th Street, Lake Charles, LA 70601
MLS# SWL25102615Listed by: NEXTHOME NEW PHASE REALTY - New
 $615,000Active2 beds 4 baths1,700 sq. ft.
$615,000Active2 beds 4 baths1,700 sq. ft.508 River Road, Lake Charles, LA 70601
MLS# SWL25102608Listed by: COLDWELL BANKER INGLE SAFARI R - New
 $285,000Active0.22 Acres
$285,000Active0.22 Acres504 River Road, Lake Charles, LA 70601
MLS# SWL25102606Listed by: COLDWELL BANKER INGLE SAFARI R - New
 $230,000Active1.08 Acres
$230,000Active1.08 Acres0 River Road, Lake Charles, LA 70601
MLS# SWL25102607Listed by: COLDWELL BANKER INGLE SAFARI R - New
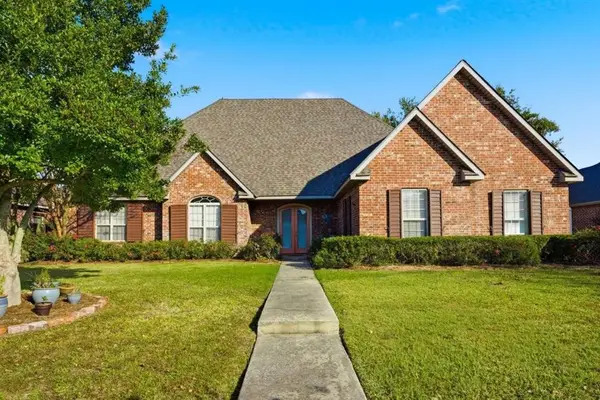 $654,200Active4 beds 4 baths4,370 sq. ft.
$654,200Active4 beds 4 baths4,370 sq. ft.2720 Rue Cannes Dr Drive, Lake Charles, LA 70605
MLS# SWL25102600Listed by: MOFFETT REALTY, LLC - New
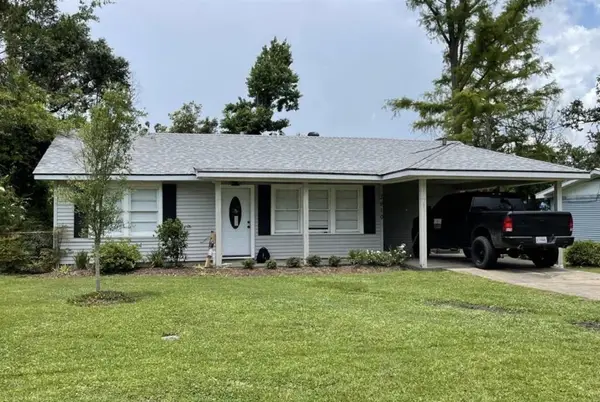 $144,500Active3 beds 1 baths1,278 sq. ft.
$144,500Active3 beds 1 baths1,278 sq. ft.3910 Vanderbilt Street, Lake Charles, LA 70607
MLS# SWL25102599Listed by: SHERRY A. SANDIFER REALTY - New
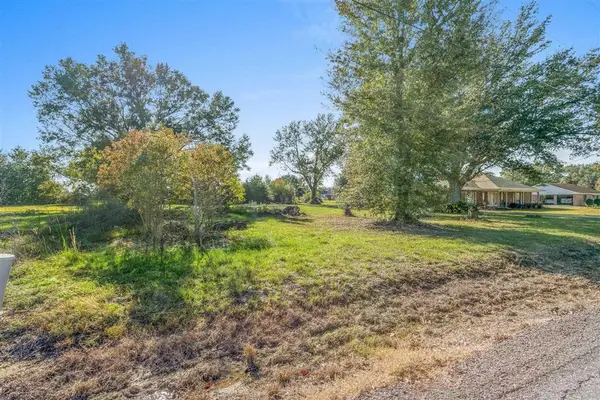 $65,000Active1 Acres
$65,000Active1 Acres0 Addison Loop, Lake Charles, LA
MLS# SWL25102596Listed by: COLDWELL BANKER INGLE SAFARI R - New
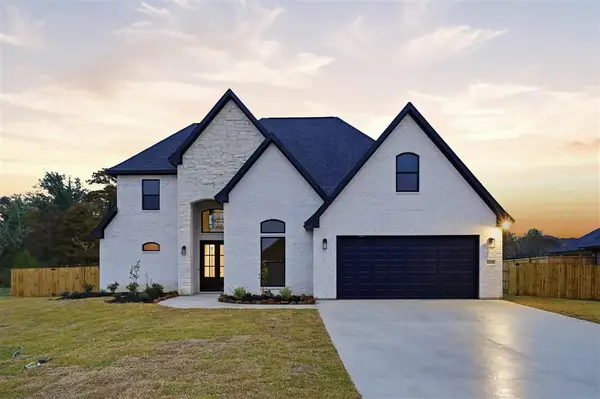 $489,999Active4 beds 3 baths2,500 sq. ft.
$489,999Active4 beds 3 baths2,500 sq. ft.1120 Mary Diane Mccall, Lake Charles, LA 70605
MLS# SWL25102573Listed by: KELLER WILLIAMS REALTY LAKE CH - New
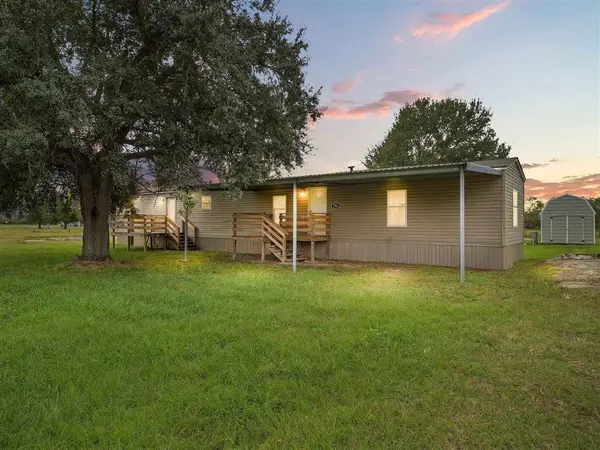 Listed by ERA$153,000Active3 beds 2 baths1,260 sq. ft.
Listed by ERA$153,000Active3 beds 2 baths1,260 sq. ft.7783 Acadian Lane, Lake Charles, LA 70607
MLS# SWL25102594Listed by: ERA SARVER REAL ESTATE, INC. - New
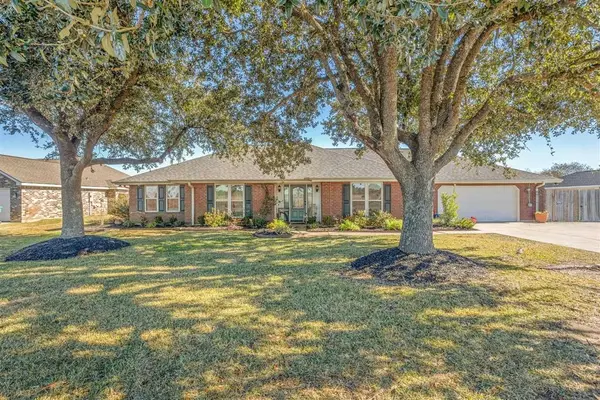 $315,000Active4 beds 2 baths2,329 sq. ft.
$315,000Active4 beds 2 baths2,329 sq. ft.5887 Elliott Road, Lake Charles, LA 70605
MLS# SWL25102589Listed by: REAL BROKER, LLC
