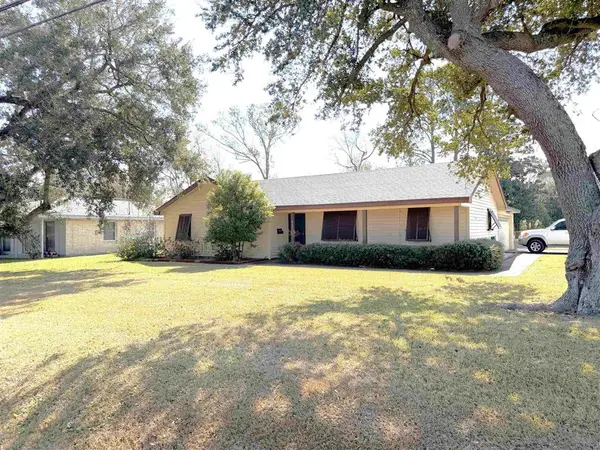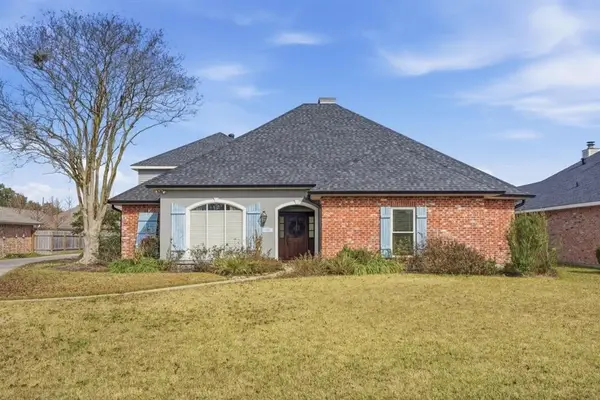1106 Sutherland Road, Lake Charles, LA 70611
Local realty services provided by:ERA Sarver Real Estate
1106 Sutherland Road,Lake Charles, LA 70611
$350,000
- 3 Beds
- 3 Baths
- 2,648 sq. ft.
- Single family
- Active
Office: compass-lc
MLS#:SWL25100236
Source:LA_SWLAR
Price summary
- Price:$350,000
- Price per sq. ft.:$132.18
About this home
Welcome to this spacious and fully updated 2-story single family home, perfectly situated on a generous 2.25 acre lot. With 2648 square feet of living space and three full bathrooms, this home offers comfort, style, and room to grow. Inside, you'll find a completely renovated interior featuring new kitchen and bath granite countertops, stylish flooring throughout, and modern LED lighting. The new HVAC system ensures year-round comfort, while the updated electrical service panel provides peace of mind for years to come. The primary suite is a true retreat, complete with its own private balcony offering stunning views of the expansive property-perfect for morning coffee or unwinding at sunset. Outside, new exterior lighting highlights the home's curb appeal and the natural beauty of the surrounding land. The seller can accommodate an exact acreage adjustment if needed, making this property ideal for buyers with specific land requirements. Don't miss your chance to own a turnkey home with land, privacy, and modern upgrades-schedule your showing today!
Contact an agent
Home facts
- Year built:1960
- Listing ID #:SWL25100236
- Added:173 day(s) ago
- Updated:February 16, 2026 at 12:06 PM
Rooms and interior
- Bedrooms:3
- Total bathrooms:3
- Full bathrooms:3
- Living area:2,648 sq. ft.
Heating and cooling
- Heating:Central
Structure and exterior
- Roof:Shingle
- Year built:1960
- Building area:2,648 sq. ft.
- Lot area:2.25 Acres
Schools
- High school:Sam Houston
- Middle school:Moss Bluff
- Elementary school:Moss Bluff
Utilities
- Water:Public
Finances and disclosures
- Price:$350,000
- Price per sq. ft.:$132.18
New listings near 1106 Sutherland Road
- New
 $324,900Active3 beds 2 baths3,905 sq. ft.
$324,900Active3 beds 2 baths3,905 sq. ft.143 Park Manor, Lake Charles, LA 70611
MLS# 51-255Listed by: EXIT BAYOU REALTY - New
 $324,900Active3 beds 2 baths2,400 sq. ft.
$324,900Active3 beds 2 baths2,400 sq. ft.143 E Park Manor Cir Circle E, Lake Charles, LA 70611
MLS# SWL26000700Listed by: EXIT BAYOU REALTY - New
 $295,500Active3 beds 2 baths2,801 sq. ft.
$295,500Active3 beds 2 baths2,801 sq. ft.1305 Kirkman Street, Lake Charles, LA 70601-5321
MLS# SWL26000698Listed by: COMPASS-LC - New
 $798,000Active-- beds -- baths8,965 sq. ft.
$798,000Active-- beds -- baths8,965 sq. ft.516 E Mcneese Street E, Lake Charles, LA 70605
MLS# SWL26000692Listed by: CASTLE REAL ESTATE - New
 $179,900Active3 beds 2 baths1,616 sq. ft.
$179,900Active3 beds 2 baths1,616 sq. ft.2032 18th St Street, Lake Charles, LA 70601
MLS# SWL26000690Listed by: RHINO REAL ESTATE - New
 $259,000Active3 beds 2 baths1,690 sq. ft.
$259,000Active3 beds 2 baths1,690 sq. ft.1754 Park Place, Lake Charles, LA 70607
MLS# SWL26000682Listed by: COLDWELL BANKER INGLE SAFARI R - New
 $269,180Active3 beds 2 baths2,459 sq. ft.
$269,180Active3 beds 2 baths2,459 sq. ft.4450 Lakes Edge Drive, Lake Charles, LA 70607
MLS# SWL26000678Listed by: CICERO REALTY, LLC - New
 $170,000Active3 beds 2 baths1,360 sq. ft.
$170,000Active3 beds 2 baths1,360 sq. ft.817 University Dr Drive, Lake Charles, LA 70605
MLS# SWL26000673Listed by: NEXTHOME NEW PHASE REALTY - New
 $450,000Active4 beds 3 baths2,298 sq. ft.
$450,000Active4 beds 3 baths2,298 sq. ft.2508 Brent Keith Street, Lake Charles, LA 70605
MLS# SWL26000674Listed by: COMPASS-LC - New
 $299,000Active3 beds 2 baths2,276 sq. ft.
$299,000Active3 beds 2 baths2,276 sq. ft.6975 West Savanna Lane, Lake Charles, LA 70605
MLS# SWL26000675Listed by: EXIT BAYOU REALTY

