1115 Benvue Lane, Lake Charles, LA 70605
Local realty services provided by:ERA Sarver Real Estate
1115 Benvue Lane,Lake Charles, LA 70605
$498,500
- 4 Beds
- 4 Baths
- 4,301 sq. ft.
- Single family
- Pending
Listed by:
Office:century 21 bessette flavin
MLS#:SWL25100288
Source:LA_SWLAR
Price summary
- Price:$498,500
- Price per sq. ft.:$115.9
About this home
Two story French Country inspired home situated in a single street subdivision off Holly Hill Road. Centrally located custom built and home of the developer of the subdivision. Only the second owner and perfectly maintained with just over 3000 square feet of living with four bedrooms and three and a half baths. Two bedrooms are upstairs and two are downstairs with an additional office just off the kitchen. Spacious living with fireplace flanked by built-ins. Open dining separates kitchen from sunroom that overlooks lovely privacy fenced backyard. Kitchen has handsome custom wood cabinetry, granite countertops and stainless steel appliances with an eat-in bar style island. Split floor plan downstairs allowing everyone their own private space. Primary ensuite boasts a well appointed primary bath. Upstairs features two additional bedrooms with a jack-n-jill bath. Ample closets and storage throughout, central vacuum system and custom plantation shutters. Terrific outdoor space with oversized covered patio and outdoor kitchen. Nicely landscaped with irrigation serviced by well water. Full home generator. Two car garage with 6 x 24 storage room.
Contact an agent
Home facts
- Year built:2012
- Listing ID #:SWL25100288
- Added:2 day(s) ago
- Updated:August 28, 2025 at 05:58 PM
Rooms and interior
- Bedrooms:4
- Total bathrooms:4
- Full bathrooms:3
- Half bathrooms:1
- Living area:4,301 sq. ft.
Heating and cooling
- Heating:Central
Structure and exterior
- Roof:Shingle
- Year built:2012
- Building area:4,301 sq. ft.
- Lot area:0.26 Acres
Schools
- High school:Barbe
- Middle school:SJWelsh
- Elementary school:Prien Lake
Utilities
- Water:Public
Finances and disclosures
- Price:$498,500
- Price per sq. ft.:$115.9
New listings near 1115 Benvue Lane
- New
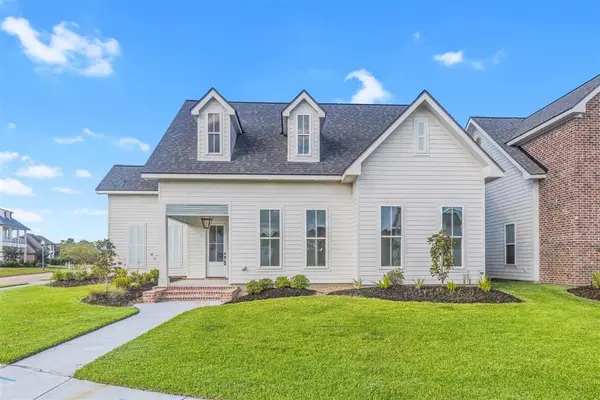 $629,000Active4 beds 3 baths3,467 sq. ft.
$629,000Active4 beds 3 baths3,467 sq. ft.6402 White Oleander Circle, Lake Charles, LA 70605
MLS# SWL25100842Listed by: CENTURY 21 BESSETTE FLAVIN - New
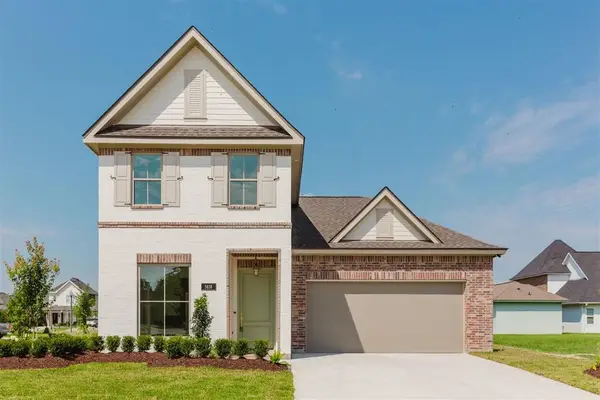 $699,500Active4 beds 3 baths2,769 sq. ft.
$699,500Active4 beds 3 baths2,769 sq. ft.5838 Fire Willow Drive, Lake Charles, LA 70605
MLS# SWL25100843Listed by: KELLER WILLIAMS REALTY LAKE CH - New
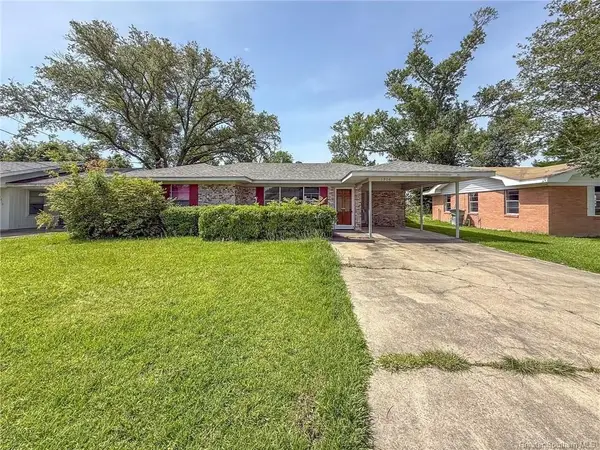 $129,000Active-- beds 3 baths1,863 sq. ft.
$129,000Active-- beds 3 baths1,863 sq. ft.1208 N Elton Ct Court N, Lake Charles, LA 70607
MLS# SWL25100839Listed by: EXIT BAYOU REALTY - New
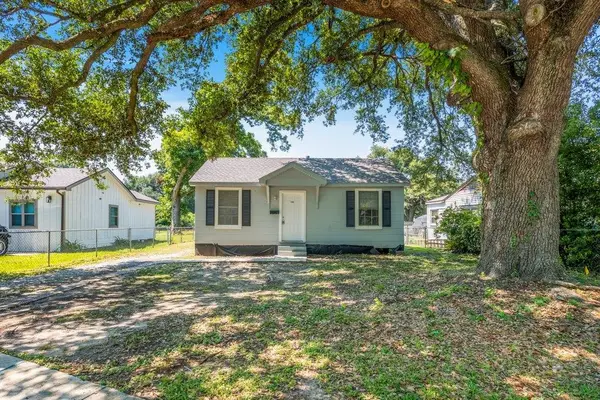 $85,000Active2 beds 1 baths813 sq. ft.
$85,000Active2 beds 1 baths813 sq. ft.1602 13th Street, Lake Charles, LA 70601
MLS# SWL25100838Listed by: COLDWELL BANKER INGLE SAFARI REALTY - New
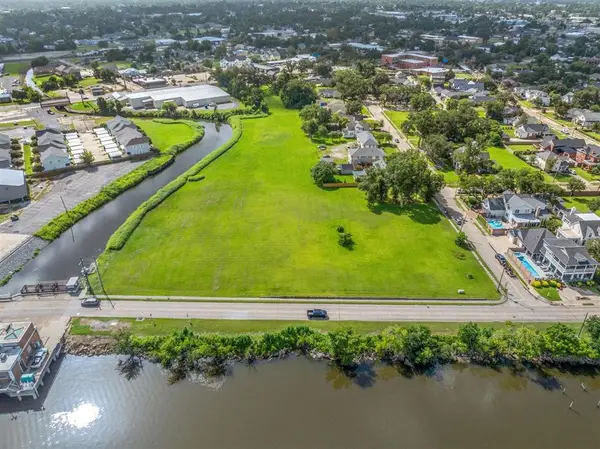 $4,000,000Active4.36 Acres
$4,000,000Active4.36 Acres0 Shell Beach Drive, Lake Charles, LA
MLS# SWL25100833Listed by: CENTURY 21 BESSETTE FLAVIN - New
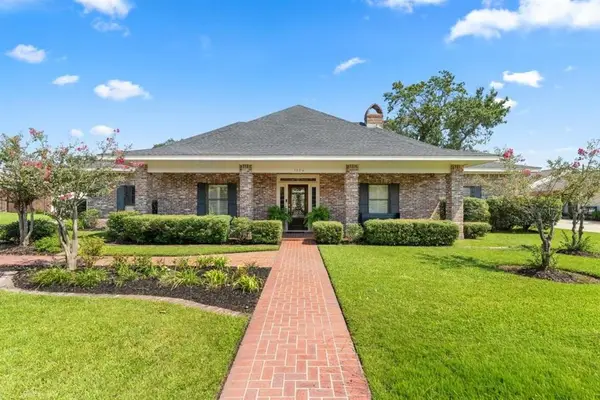 $425,000Active3 beds 2 baths3,131 sq. ft.
$425,000Active3 beds 2 baths3,131 sq. ft.1304 W Dumbarton Drive W, Lake Charles, LA 70605
MLS# SWL25100834Listed by: COMPASS-LC - New
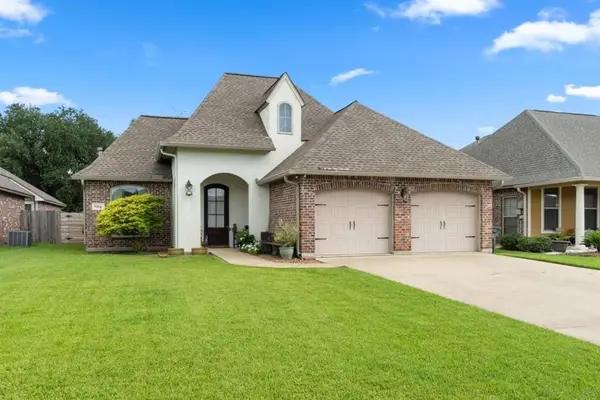 $299,000Active3 beds 2 baths1,819 sq. ft.
$299,000Active3 beds 2 baths1,819 sq. ft.624 Becky Lane, Lake Charles, LA 70605
MLS# SWL25100830Listed by: COMPASS-LC - New
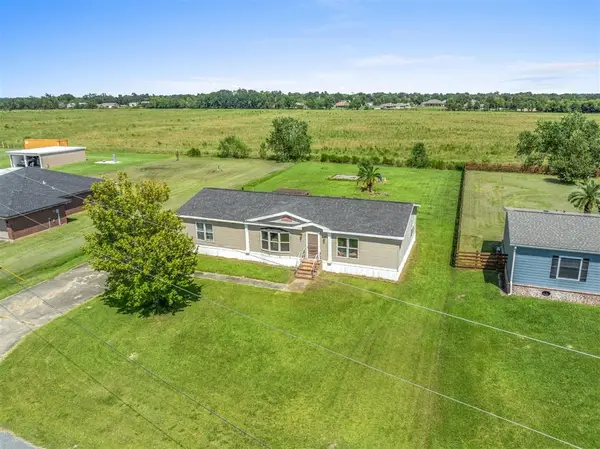 $160,000Active3 beds 2 baths1,800 sq. ft.
$160,000Active3 beds 2 baths1,800 sq. ft.7654 Copperleaf Drive, Lake Charles, LA 70607
MLS# SWL25100828Listed by: EXIT REALTY SOUTHERN - New
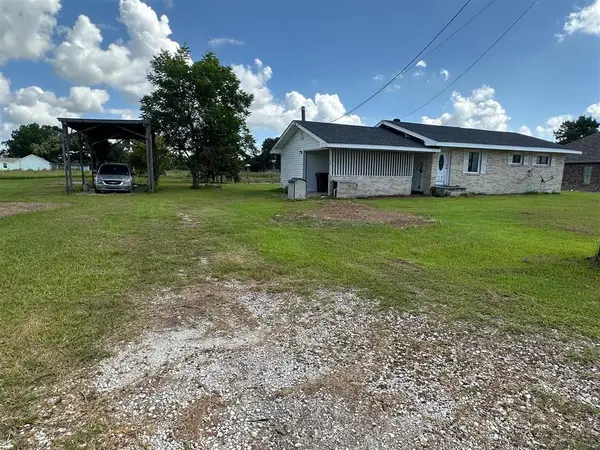 $130,000Active2 beds 2 baths1,249 sq. ft.
$130,000Active2 beds 2 baths1,249 sq. ft.2108 New School St Street, Lake Charles, LA 70605
MLS# SWL25100040Listed by: LAKE BREEZE REALTY, LLC - New
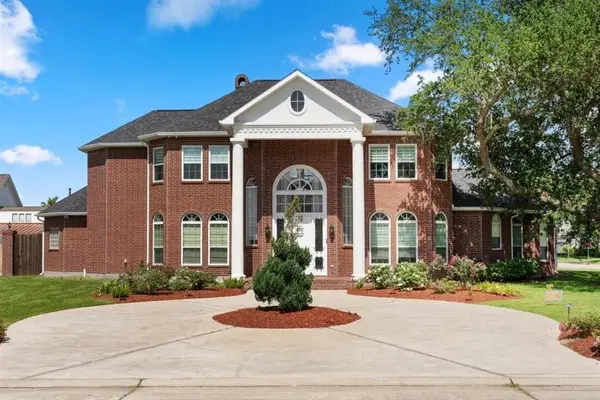 $1,250,000Active4 beds 4 baths5,715 sq. ft.
$1,250,000Active4 beds 4 baths5,715 sq. ft.4200 Maid Stone Drive, Lake Charles, LA 70605
MLS# SWL25100821Listed by: COMPASS-LC
