1211 Saint Anne Avenue, Lake Charles, LA 70601
Local realty services provided by:ERA Sarver Real Estate
Listed by:larry turner
Office:century 21 bessette flavin
MLS#:SWL25003803
Source:LA_SWLAR
Price summary
- Price:$998,500
- Price per sq. ft.:$196.52
About this home
Custom built home, thoughtfully designed and precisionally built in 2018. Attention to detail throughout to create a New Orleans Greek Revival, double gallery inspired home in Lake Charles. Boasting 12' ceilings downstairs and 10' ceilings upstairs with generously proportioned rooms throughout. The downstairs living areas are designed to make entertaining easy while giving each room a defined space. Stylish and sophisticated yet warm and inviting by using custom painted cabinets and quartz countertops infused with reclaimed floors and mantels. Custom window treatments and Visual Comfort lighting throughout. Double fireplace separating the living room from dining room that opens into a well appointed and spacious kitchen flanked by breakfast area/keeping room. Kitchen has a large working island with a gas cooktop, double ovens, an under the counter microwave and built-in refrigerator and freezer in addition to a walk-in pantry. Primary is tucked away and features a beautiful bath with separate vanities, freestanding tub with separate shower and large customized closet. Upstairs has three additional spacious bedrooms and two full baths with a game room. Two car garage with additional storage. Beautifully landscaped and includes a full home generator. Spacious backyard and pool ready. Nothing to do but unpack and enjoy!
Contact an agent
Home facts
- Year built:2018
- Listing ID #:SWL25003803
- Added:77 day(s) ago
- Updated:September 17, 2025 at 07:44 AM
Rooms and interior
- Bedrooms:4
- Total bathrooms:4
- Full bathrooms:3
- Half bathrooms:1
- Living area:5,081 sq. ft.
Heating and cooling
- Heating:Central
Structure and exterior
- Year built:2018
- Building area:5,081 sq. ft.
- Lot area:0.29 Acres
Schools
- High school:LaGrange
- Middle school:SJWelsh
- Elementary school:Barbe
Utilities
- Water:Public
Finances and disclosures
- Price:$998,500
- Price per sq. ft.:$196.52
New listings near 1211 Saint Anne Avenue
- New
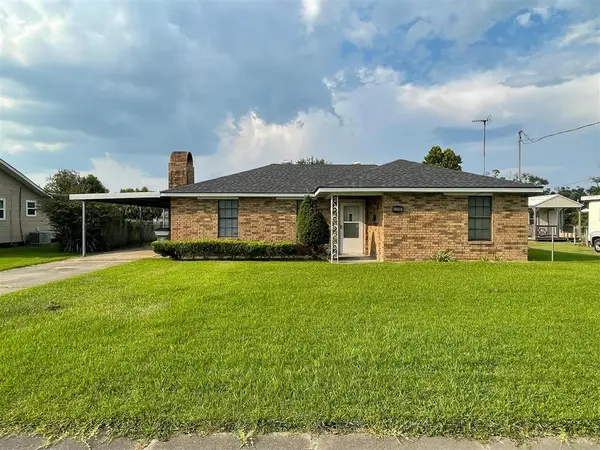 $147,000Active3 beds 2 baths1,620 sq. ft.
$147,000Active3 beds 2 baths1,620 sq. ft.1205 Tulane Street, Lake Charles, LA 70607
MLS# SWL25101173Listed by: EXIT REALTY SOUTHERN - New
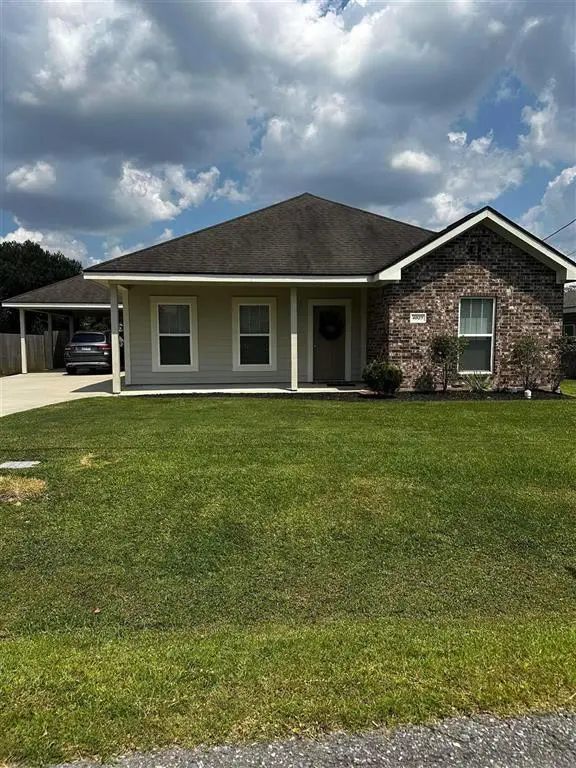 $269,900Active3 beds 2 baths1,652 sq. ft.
$269,900Active3 beds 2 baths1,652 sq. ft.4025 Briarwood Streets, Lake Charles, LA 70605
MLS# SWL25101171Listed by: BERKSHIRE HATHAWAY HOMESERVICE - New
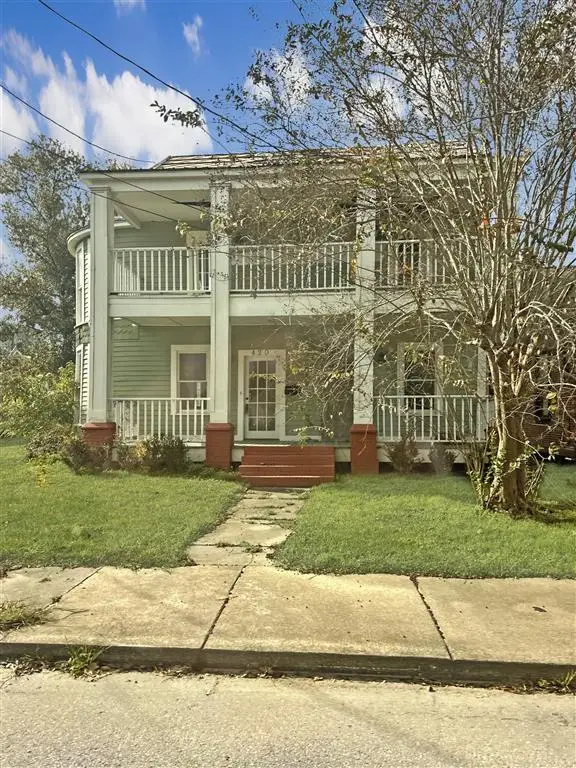 $69,000Active4 beds 2 baths2,799 sq. ft.
$69,000Active4 beds 2 baths2,799 sq. ft.420 Hodges St Street, Lake Charles, LA 70601
MLS# SWL25101172Listed by: CANDICE SKINNER REAL ESTATE - New
 $47,250Active2 beds 2 baths880 sq. ft.
$47,250Active2 beds 2 baths880 sq. ft.7641 Snapper Dr Street, Lake Charles, LA 70606
MLS# SWL25101170Listed by: BERKSHIRE HATHAWAY HOMESERVICE - New
 $97,000Active4 beds 2 baths1,319 sq. ft.
$97,000Active4 beds 2 baths1,319 sq. ft.1400 Cactus Drive, Lake Charles, LA 70607
MLS# SWL25101167Listed by: CENTURY 21 BESSETTE FLAVIN - New
 $260,500Active19.3 Acres
$260,500Active19.3 Acres0 Friesen Road, Lake Charles, LA 70607
MLS# SWL25101161Listed by: CENTURY 21 BONO REALTY - New
 $220,000Active3 beds 2 baths1,537 sq. ft.
$220,000Active3 beds 2 baths1,537 sq. ft.5411 Heberts Pass Pass, Lake Charles, LA 70607
MLS# SWL25101160Listed by: COLDWELL BANKER INGLE SAFARI REALTY - New
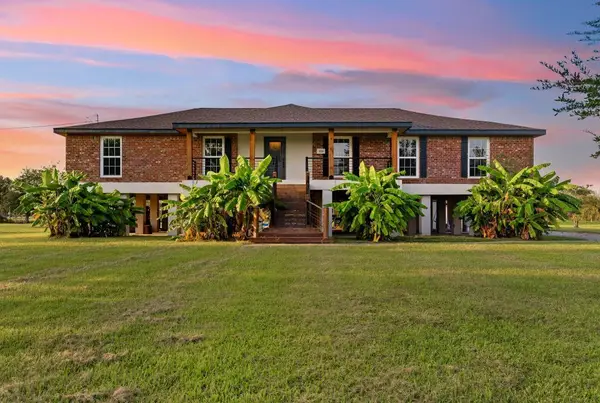 $485,000Active4 beds 3 baths2,731 sq. ft.
$485,000Active4 beds 3 baths2,731 sq. ft.119 Country Ln, Lake Charles, LA 70607
MLS# 39-368Listed by: CENTURY 21 BONO REALTY - New
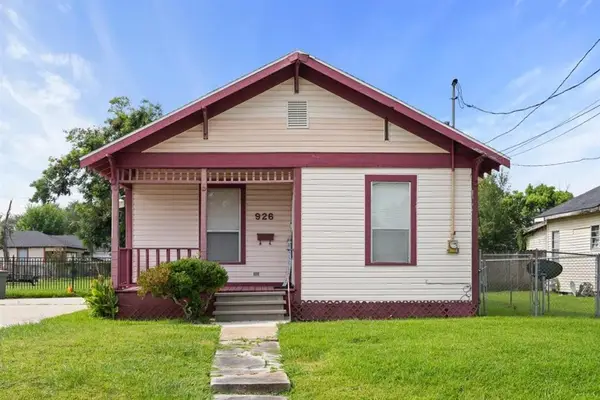 $132,500Active2 beds 1 baths1,000 sq. ft.
$132,500Active2 beds 1 baths1,000 sq. ft.926 Pryce Street, Lake Charles, LA 70601
MLS# SWL25101157Listed by: COMPASS-LC - New
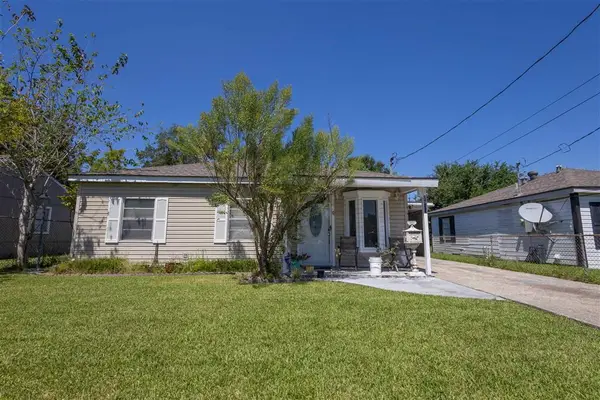 $142,500Active3 beds 2 baths1,561 sq. ft.
$142,500Active3 beds 2 baths1,561 sq. ft.2803 Hinton Dr Drive, Lake Charles, LA 70615
MLS# SWL25101152Listed by: COLDWELL BANKER INGLE SAFARI REALTY
