1213 9th Street, Lake Charles, LA 70601
Local realty services provided by:ERA Sarver Real Estate
Office: bricks & mortar- real estate
MLS#:SWL25003641
Source:LA_SWLAR
Price summary
- Price:$290,000
- Price per sq. ft.:$83.41
About this home
Welcome to this stunningly renovated gem nestled in the heart of the Edgemont Subdivision. This home effortlessly blends timeless tradition with modern elegance, offering a design aesthetic that's truly one of a kind. Step through the inviting entryway and into a spacious living room that immediately feels like home. Flowing seamlessly into the dining area, you'll find a custom display feature perfect for showcasing your fine china or curated collectibles. The kitchen is a true showstopper -- bold black granite countertops perfectly complement the sleek gray cabinetry, all brought together by a chef-worthy setup that includes double stainless-steel ovens, refrigerator and a gas cooktop. Whether you're preparing Sunday brunch or hosting a gourmet dinner, this space delivers both form and function. The adjacent family room is bursting with character, featuring rustic brick paver flooring, an eye-catching brick accent wall, exposed wood ceiling beams, and a charming brick fireplace that serves as the cozy heart of the home. Whether you're enjoying a quiet evening or entertaining guests, the fireplace adds warmth and ambiance to this already inviting space. And tucked away in the space, a hidden wine nook and wet bar offer the ideal setup for relaxed evenings or upscale gatherings. Each bedroom offers generous space and the privacy of an en-suite bathroom, making it ideal for both family living and overnight guests. Retreat to the luxurious master suite, where relaxation awaits. Enjoy both a sleeping area and a private seating space for winding down. The spa-like en-suite features double vanities, a custom walk-in shower, and a deep soaking tub that offers serenity at the end of your day. Step outside to the brick-screened patio -- the perfect space to unwind, rain or shine. Complete with ceiling fans for comfort and a built-in grilling station, it's an entertainer's dream wrapped in charm and convenience.
Contact an agent
Home facts
- Year built:1950
- Listing ID #:SWL25003641
- Added:178 day(s) ago
- Updated:December 19, 2025 at 01:46 PM
Rooms and interior
- Bedrooms:3
- Total bathrooms:5
- Full bathrooms:3
- Half bathrooms:1
- Living area:3,477 sq. ft.
Heating and cooling
- Heating:Central
Structure and exterior
- Roof:Shingle
- Year built:1950
- Building area:3,477 sq. ft.
- Lot area:0.21 Acres
Schools
- High school:Washington-Marion
- Middle school:Molo
- Elementary school:Pearl Watson
Utilities
- Water:Public
Finances and disclosures
- Price:$290,000
- Price per sq. ft.:$83.41
New listings near 1213 9th Street
- New
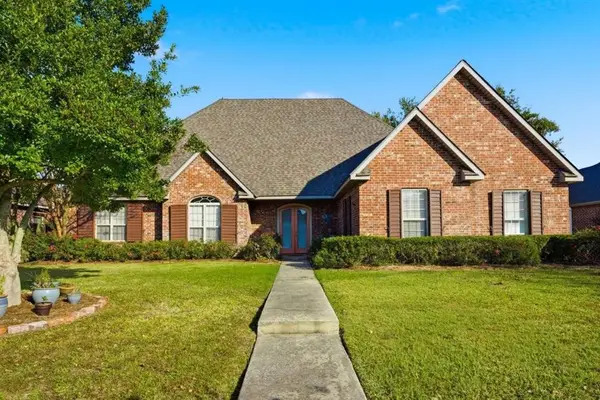 $654,200Active4 beds 4 baths4,370 sq. ft.
$654,200Active4 beds 4 baths4,370 sq. ft.2720 Rue Cannes Dr Drive, Lake Charles, LA 70605
MLS# SWL25102600Listed by: MOFFETT REALTY, LLC - New
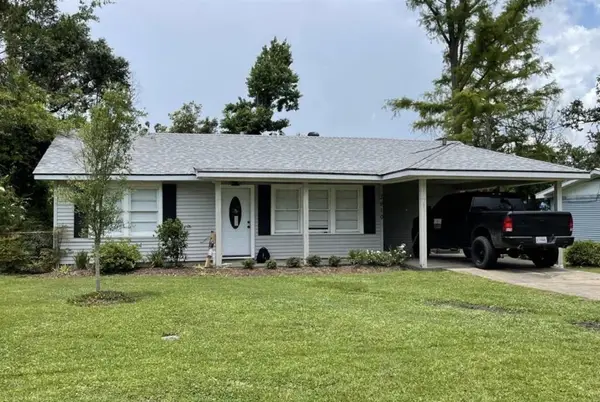 $144,500Active3 beds 1 baths1,278 sq. ft.
$144,500Active3 beds 1 baths1,278 sq. ft.3910 Vanderbilt Street, Lake Charles, LA 70607
MLS# SWL25102599Listed by: SHERRY A. SANDIFER REALTY - New
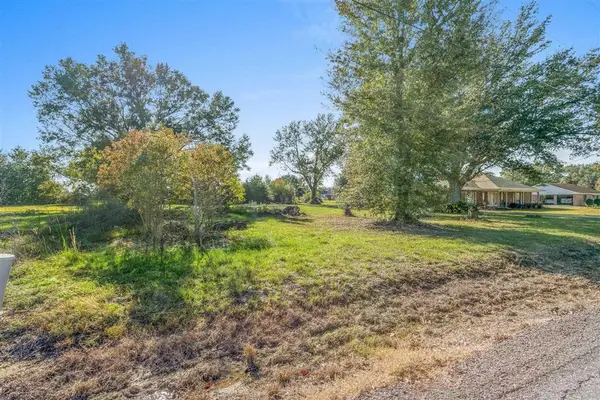 $65,000Active1 Acres
$65,000Active1 Acres0 Addison Loop, Lake Charles, LA
MLS# SWL25102596Listed by: COLDWELL BANKER INGLE SAFARI R - New
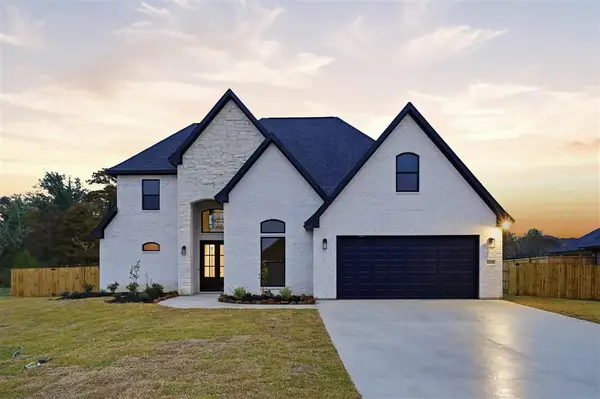 $489,999Active4 beds 3 baths2,500 sq. ft.
$489,999Active4 beds 3 baths2,500 sq. ft.1120 Mary Diane Mccall, Lake Charles, LA 70605
MLS# SWL25102573Listed by: KELLER WILLIAMS REALTY LAKE CH - New
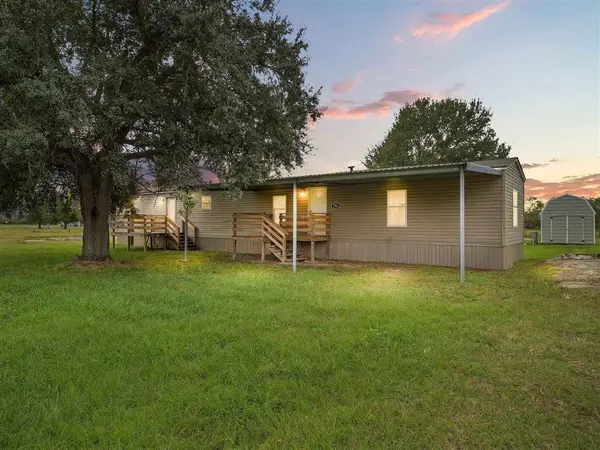 Listed by ERA$153,000Active3 beds 2 baths1,260 sq. ft.
Listed by ERA$153,000Active3 beds 2 baths1,260 sq. ft.7783 Acadian Lane, Lake Charles, LA 70607
MLS# SWL25102594Listed by: ERA SARVER REAL ESTATE, INC. - New
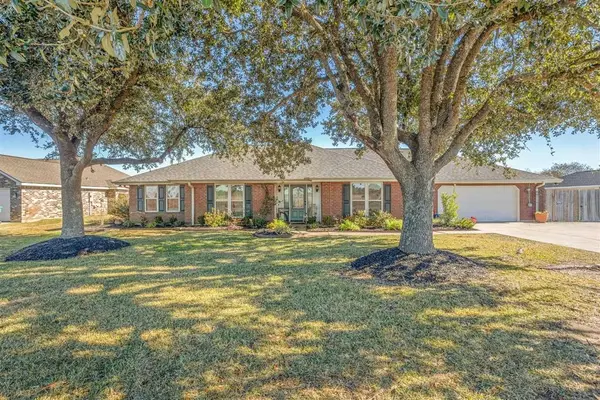 $315,000Active4 beds 2 baths2,329 sq. ft.
$315,000Active4 beds 2 baths2,329 sq. ft.5887 Elliott Road, Lake Charles, LA 70605
MLS# SWL25102589Listed by: REAL BROKER, LLC - New
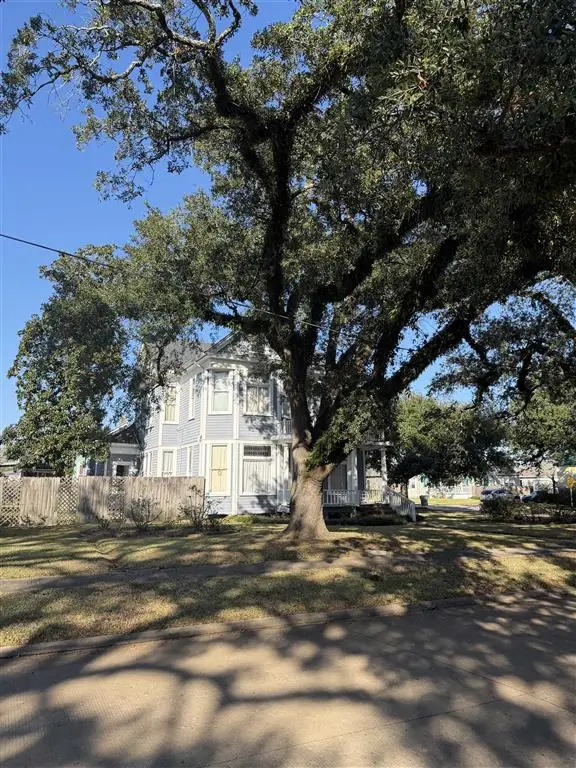 $169,000Active5 beds 3 baths3,941 sq. ft.
$169,000Active5 beds 3 baths3,941 sq. ft.519 East Street, Lake Charles, LA 70601
MLS# SWL25102591Listed by: COMPASS-LC - New
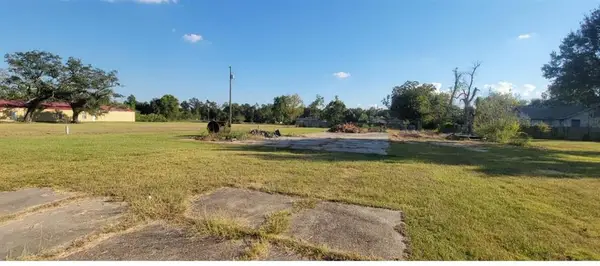 $30,000Active0.66 Acres
$30,000Active0.66 Acres2704 Opelousas Street, Lake Charles, LA 70615
MLS# SWL25102592Listed by: SKY UNIVERSAL REALTY L.L.C. - New
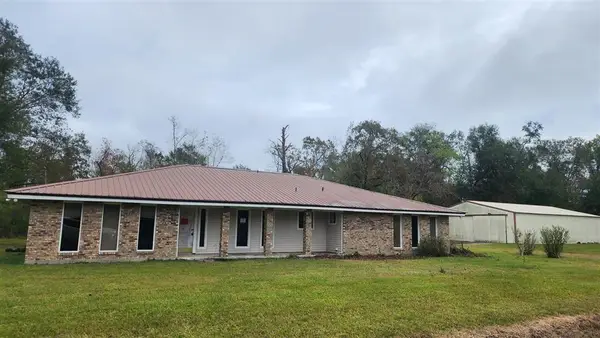 $129,000Active3 beds 3 baths2,391 sq. ft.
$129,000Active3 beds 3 baths2,391 sq. ft.2445 Lafleur Rd Road, Lake Charles, LA 70615
MLS# SWL25102583Listed by: BAYOU STATE R.E. GROUP, LLC - New
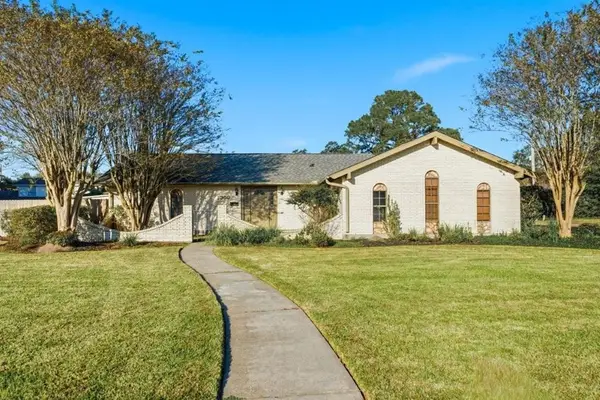 $255,000Active3 beds 3 baths3,956 sq. ft.
$255,000Active3 beds 3 baths3,956 sq. ft.1300 Westmoreland Street, Lake Charles, LA 70605
MLS# SWL25102578Listed by: COMPASS-LC
