1214 St Anne Avenue, Lake Charles, LA 70601
Local realty services provided by:ERA Sarver Real Estate
1214 St Anne Avenue,Lake Charles, LA 70601
$750,000
- 4 Beds
- 4 Baths
- 4,233 sq. ft.
- Single family
- Pending
Listed by:greg wise
Office:compass-lc
MLS#:SWL25003818
Source:LA_SWLAR
Price summary
- Price:$750,000
- Price per sq. ft.:$177.18
About this home
Located in the Terre Sainte Subdivision, close to Walnut Grove, this gorgeous 4 bedroom, 3.5 bath home was built in 2018 and includes a detached garage with heated and cooled bonus room and connecting breezeway. This two-story Southern beauty is surrounded by professional landscaping and showcases a large covered front porch, traditional dormers and a lovely white brick and hardie board exterior. Come inside this classic and contemporary interior to find high ceilings with wood beams, floor to ceiling columns, a bright color scheme, wood floors and modern light fixtures and hardware. Kitchen open to living and dining area features a large island bar with quartz countertops, built-in stainless steel appliances and a walk-in pantry. First floor master offers a host of luxurious amenities and private back porch access. With a separate bedroom, bath and half bath on the first floor, the second story includes a loft living area and two additional bedrooms with a jack and jill bath. Covered back porch comes equipped with an outdoor kitchen and offers great views of the fenced in yard and surrounding neighborhood. Book your showing today to see this stunning home! All measurements are more or less. Flood Zone X.
Contact an agent
Home facts
- Year built:2018
- Listing ID #:SWL25003818
- Added:76 day(s) ago
- Updated:September 17, 2025 at 07:44 AM
Rooms and interior
- Bedrooms:4
- Total bathrooms:4
- Full bathrooms:3
- Half bathrooms:1
- Living area:4,233 sq. ft.
Heating and cooling
- Heating:Central
Structure and exterior
- Roof:Shingle
- Year built:2018
- Building area:4,233 sq. ft.
- Lot area:0.27 Acres
Utilities
- Water:Public
Finances and disclosures
- Price:$750,000
- Price per sq. ft.:$177.18
New listings near 1214 St Anne Avenue
- New
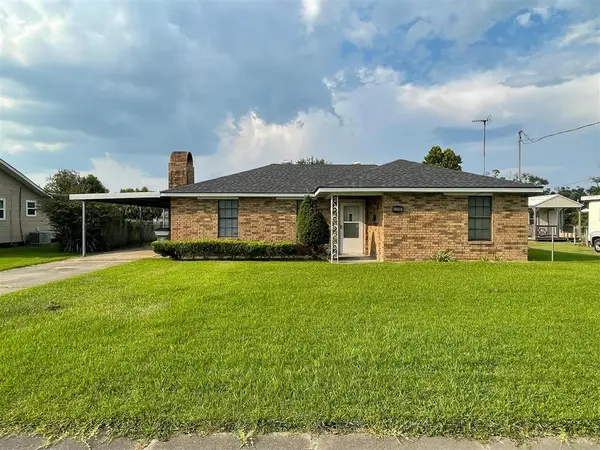 $147,000Active3 beds 2 baths1,620 sq. ft.
$147,000Active3 beds 2 baths1,620 sq. ft.1205 Tulane Street, Lake Charles, LA 70607
MLS# SWL25101173Listed by: EXIT REALTY SOUTHERN - New
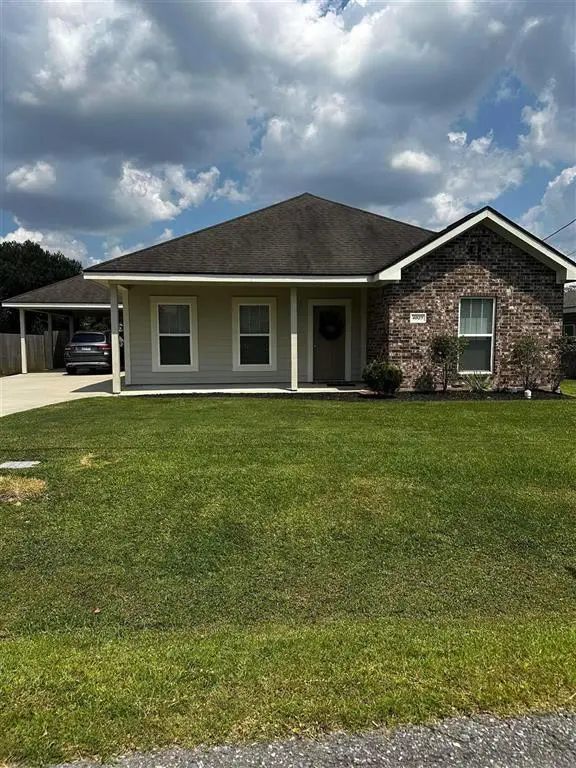 $269,900Active3 beds 2 baths1,652 sq. ft.
$269,900Active3 beds 2 baths1,652 sq. ft.4025 Briarwood Streets, Lake Charles, LA 70605
MLS# SWL25101171Listed by: BERKSHIRE HATHAWAY HOMESERVICE - New
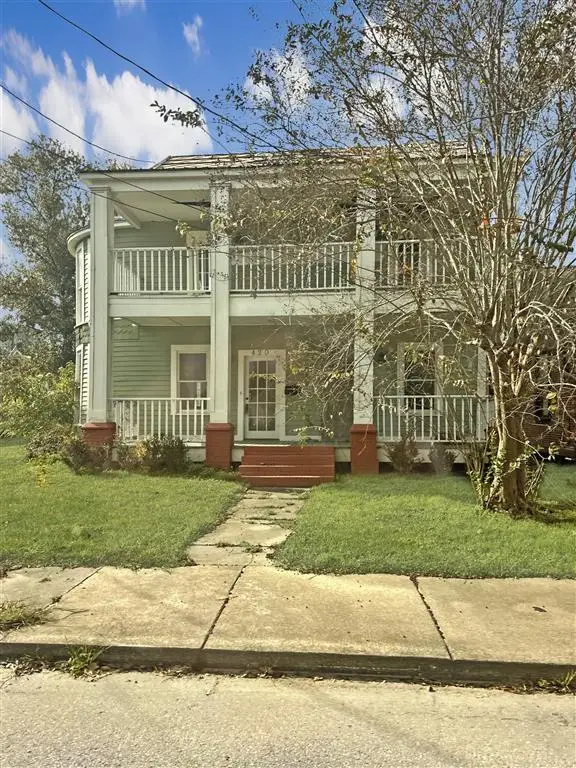 $69,000Active4 beds 2 baths2,799 sq. ft.
$69,000Active4 beds 2 baths2,799 sq. ft.420 Hodges St Street, Lake Charles, LA 70601
MLS# SWL25101172Listed by: CANDICE SKINNER REAL ESTATE - New
 $47,250Active2 beds 2 baths880 sq. ft.
$47,250Active2 beds 2 baths880 sq. ft.7641 Snapper Dr Street, Lake Charles, LA 70606
MLS# SWL25101170Listed by: BERKSHIRE HATHAWAY HOMESERVICE - New
 $97,000Active4 beds 2 baths1,319 sq. ft.
$97,000Active4 beds 2 baths1,319 sq. ft.1400 Cactus Drive, Lake Charles, LA 70607
MLS# SWL25101167Listed by: CENTURY 21 BESSETTE FLAVIN - New
 $260,500Active19.3 Acres
$260,500Active19.3 Acres0 Friesen Road, Lake Charles, LA 70607
MLS# SWL25101161Listed by: CENTURY 21 BONO REALTY - New
 $220,000Active3 beds 2 baths1,537 sq. ft.
$220,000Active3 beds 2 baths1,537 sq. ft.5411 Heberts Pass Pass, Lake Charles, LA 70607
MLS# SWL25101160Listed by: COLDWELL BANKER INGLE SAFARI REALTY - New
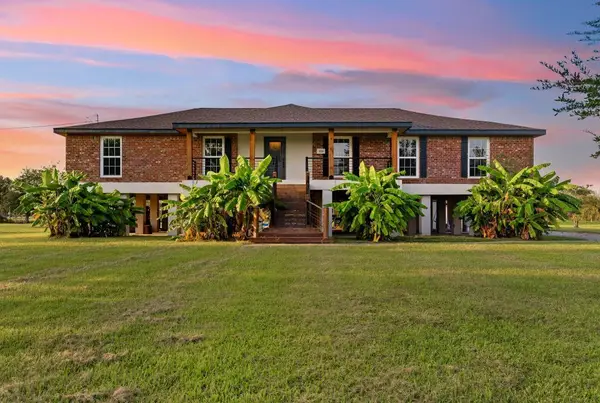 $485,000Active4 beds 3 baths2,731 sq. ft.
$485,000Active4 beds 3 baths2,731 sq. ft.119 Country Ln, Lake Charles, LA 70607
MLS# 39-368Listed by: CENTURY 21 BONO REALTY - New
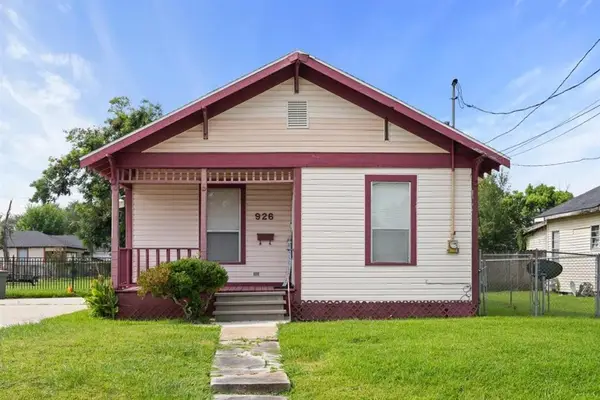 $132,500Active2 beds 1 baths1,000 sq. ft.
$132,500Active2 beds 1 baths1,000 sq. ft.926 Pryce Street, Lake Charles, LA 70601
MLS# SWL25101157Listed by: COMPASS-LC - New
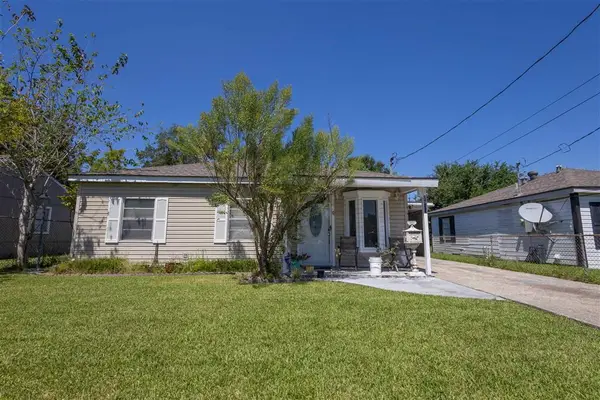 $142,500Active3 beds 2 baths1,561 sq. ft.
$142,500Active3 beds 2 baths1,561 sq. ft.2803 Hinton Dr Drive, Lake Charles, LA 70615
MLS# SWL25101152Listed by: COLDWELL BANKER INGLE SAFARI REALTY
