1221 N Bayouwood Drive N, Lake Charles, LA 70605
Local realty services provided by:ERA Sarver Real Estate
Listed by:CELL: 337-452-9770
Office:bricks & mortar- real estate
MLS#:SWL25002716
Source:LA_SWLAR
Price summary
- Price:$330,000
- Price per sq. ft.:$110.96
About this home
Nestled in the established and desirable Holly Hill neighborhood, this stunning and completely renovated home is designed with 4 large bedrooms, 2.5 bathrooms, a private office and offers the perfect blend of timeless charm and modern luxury.. This residence boasts thoughtful updates and an open, flowing layout with multiple spacious living areas ideal for both everyday living and entertaining. The heart of the home is the expansive central living room, featuring a striking partially vaulted wood ceiling with stunning beams and an abundance of natural light. This space seamlessly connects to the dining area, where built-in cabinetry adds both function and flair, ideal for display, storage, or serving during get-togethers. The kitchen includes stainless steel appliances, beautiful custom cabinetry with stylish modern hardware, and dazzling quartzite countertops. A charming breakfast area completes the space, making it the perfect spot for casual meals or morning coffee. Retreat to the beautifully designed master suite, where a luxurious wet room awaits with a freestanding soaking tub, dual shower, a gorgeous double vanity, and elegant brushed gold fixtures. The guest bathroom has also been thoughtfully updated with wood-look ceramic tile and a modern double vanity. Every detail has been carefully selected to ensure comfort and style throughout the home. Step outside to the oversized backyard, complete with a privacy fence, covered patio, a storage shed, and plenty of room to build the outdoor living space of your dreams! Don't miss the opportunity to own this truly turnkey home where mid-century quality meets fresh, modern design!
Contact an agent
Home facts
- Year built:1969
- Listing ID #:SWL25002716
- Added:129 day(s) ago
- Updated:September 17, 2025 at 03:16 PM
Rooms and interior
- Bedrooms:4
- Total bathrooms:3
- Full bathrooms:2
- Half bathrooms:1
- Living area:2,974 sq. ft.
Heating and cooling
- Heating:Central
Structure and exterior
- Roof:Shingle
- Year built:1969
- Building area:2,974 sq. ft.
- Lot area:0.31 Acres
Utilities
- Water:Public
Finances and disclosures
- Price:$330,000
- Price per sq. ft.:$110.96
New listings near 1221 N Bayouwood Drive N
- New
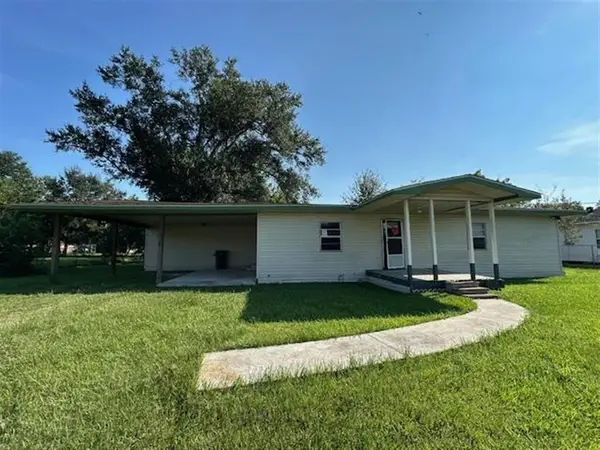 $99,900Active3 beds 2 baths1,705 sq. ft.
$99,900Active3 beds 2 baths1,705 sq. ft.812 Alan Road, Lake Charles, LA 70607
MLS# SWL25101175Listed by: BAYOU STATE R.E. GROUP, LLC - New
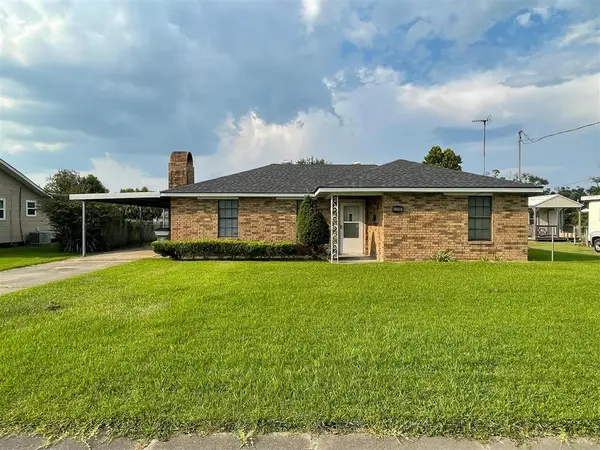 $147,000Active3 beds 2 baths1,620 sq. ft.
$147,000Active3 beds 2 baths1,620 sq. ft.1205 Tulane Street, Lake Charles, LA 70607
MLS# SWL25101173Listed by: EXIT REALTY SOUTHERN - New
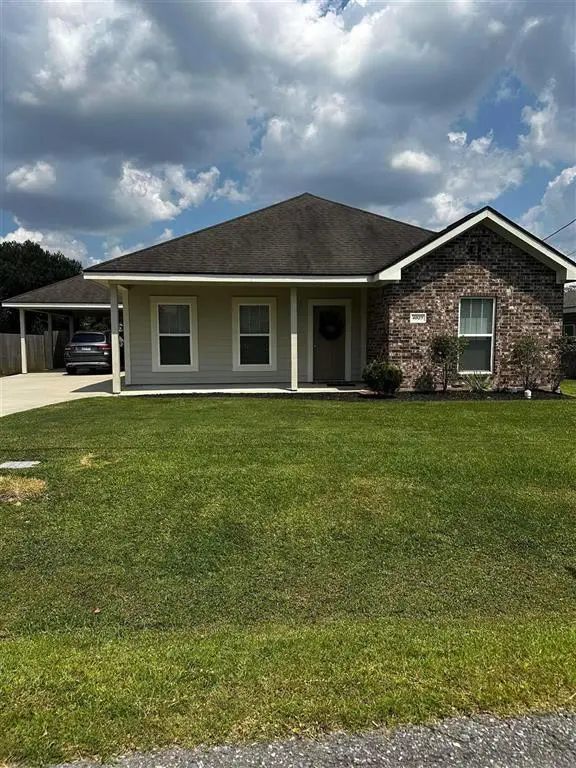 $269,900Active3 beds 2 baths1,652 sq. ft.
$269,900Active3 beds 2 baths1,652 sq. ft.4025 Briarwood Streets, Lake Charles, LA 70605
MLS# SWL25101171Listed by: BERKSHIRE HATHAWAY HOMESERVICE - New
 $47,250Active2 beds 2 baths880 sq. ft.
$47,250Active2 beds 2 baths880 sq. ft.7641 Snapper Dr Street, Lake Charles, LA 70606
MLS# SWL25101170Listed by: BERKSHIRE HATHAWAY HOMESERVICE - New
 $97,000Active4 beds 2 baths1,319 sq. ft.
$97,000Active4 beds 2 baths1,319 sq. ft.1400 Cactus Drive, Lake Charles, LA 70607
MLS# SWL25101167Listed by: CENTURY 21 BESSETTE FLAVIN - New
 $260,500Active19.3 Acres
$260,500Active19.3 Acres0 Friesen Road, Lake Charles, LA 70607
MLS# SWL25101161Listed by: CENTURY 21 BONO REALTY - New
 $220,000Active3 beds 2 baths1,537 sq. ft.
$220,000Active3 beds 2 baths1,537 sq. ft.5411 Heberts Pass Pass, Lake Charles, LA 70607
MLS# SWL25101160Listed by: COLDWELL BANKER INGLE SAFARI REALTY - New
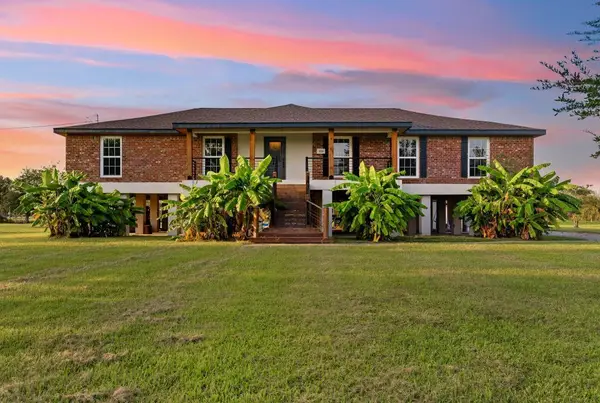 $485,000Active4 beds 3 baths2,731 sq. ft.
$485,000Active4 beds 3 baths2,731 sq. ft.119 Country Ln, Lake Charles, LA 70607
MLS# 39-368Listed by: CENTURY 21 BONO REALTY - New
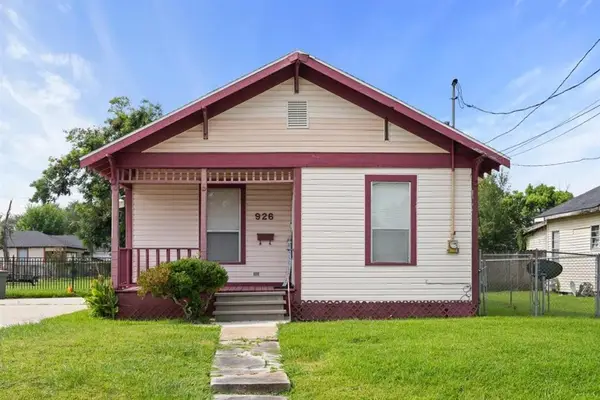 $132,500Active2 beds 1 baths1,000 sq. ft.
$132,500Active2 beds 1 baths1,000 sq. ft.926 Pryce Street, Lake Charles, LA 70601
MLS# SWL25101157Listed by: COMPASS-LC - New
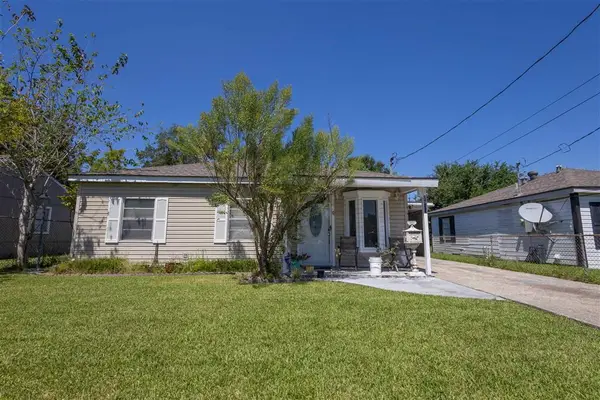 $142,500Active3 beds 2 baths1,561 sq. ft.
$142,500Active3 beds 2 baths1,561 sq. ft.2803 Hinton Dr Drive, Lake Charles, LA 70615
MLS# SWL25101152Listed by: COLDWELL BANKER INGLE SAFARI REALTY
