1258 S Perkins Ferry Road S, Lake Charles, LA 70611
Local realty services provided by:ERA Sarver Real Estate
Listed by:jo ann fisette
Office:century 21 bessette flavin
MLS#:SWL24005872
Source:LA_SWLAR
Price summary
- Price:$723,000
- Price per sq. ft.:$128.69
About this home
Imagine living in a stunning 2-year-old home nestled on a one-acre lot along the picturesque Westfork of the Calcasieu River. This remarkable property boasts not one, but two charming balconies where you can savor breathtaking sunsets. Step inside and discover an open floor plan flooded with natural light, a dream kitchen featuring subway tiles, leathered granite counters, stainless steel appliances, and a spacious island. As you explore the first floor, you'll find commercial-grade, water-proof vinyl plank flooring throughout the living spaces and a spacious laundry room with tile flooring and a convenient utility sink. The first floor also houses two inviting spare bedrooms, each with ample closet space, and a guest bathroom with tile flooring, a shower/tub combo, and double sinks. Venture upstairs to the expansive master suite, complete with its own private balcony and panoramic views of the Calcasieu River. The 400-square-foot master bedroom offers plenty of space for your furnishings and provides a serene indoor retreat with river vistas. The master bathroom is a luxurious oasis, featuring a custom shower, a large soaking tub, a double sink vanity with leathered finished granite, a linen closet, and a generous walk-in closet. In addition to the master suite upstairs, you will find a bonus room or fourth bedroom. Outside, a delightful porch awaits at the rear of the home, inviting you to start your day with a cup of coffee while soaking in the sunrise. But that's not all - the home also boasts an unfinished storage room with multiple entry points, plumbed for a future outdoor bathroom, and equipped with a mini-split for climate control. Additionally, a small fenced area is available for your pets, along with hookups to park your camper. Don't forget to check out the river from the dock across the street. You will be in the hub of the river traffic traveling the Westfork. Don't miss the chance to make this extraordinary property your own and experience the idyllic riverside lifestyle you've been dreaming of!
Contact an agent
Home facts
- Year built:2022
- Listing ID #:SWL24005872
- Added:349 day(s) ago
- Updated:September 17, 2025 at 03:16 PM
Rooms and interior
- Bedrooms:4
- Total bathrooms:2
- Full bathrooms:2
- Living area:5,618 sq. ft.
Heating and cooling
- Heating:Central
Structure and exterior
- Roof:Shingle
- Year built:2022
- Building area:5,618 sq. ft.
- Lot area:1 Acres
Schools
- High school:Sam Houston
- Middle school:Moss Bluff
- Elementary school:Moss Bluff
Utilities
- Water:Public
Finances and disclosures
- Price:$723,000
- Price per sq. ft.:$128.69
New listings near 1258 S Perkins Ferry Road S
- New
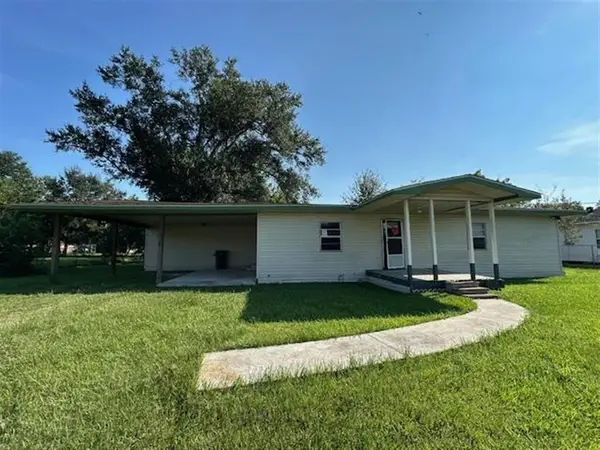 $99,900Active3 beds 2 baths1,705 sq. ft.
$99,900Active3 beds 2 baths1,705 sq. ft.812 Alan Road, Lake Charles, LA 70607
MLS# SWL25101175Listed by: BAYOU STATE R.E. GROUP, LLC - New
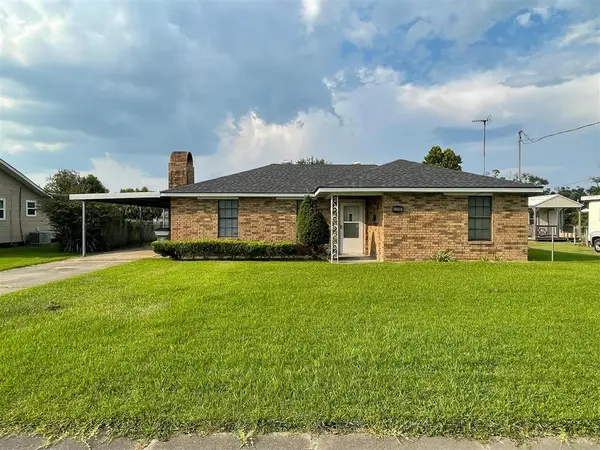 $147,000Active3 beds 2 baths1,620 sq. ft.
$147,000Active3 beds 2 baths1,620 sq. ft.1205 Tulane Street, Lake Charles, LA 70607
MLS# SWL25101173Listed by: EXIT REALTY SOUTHERN - New
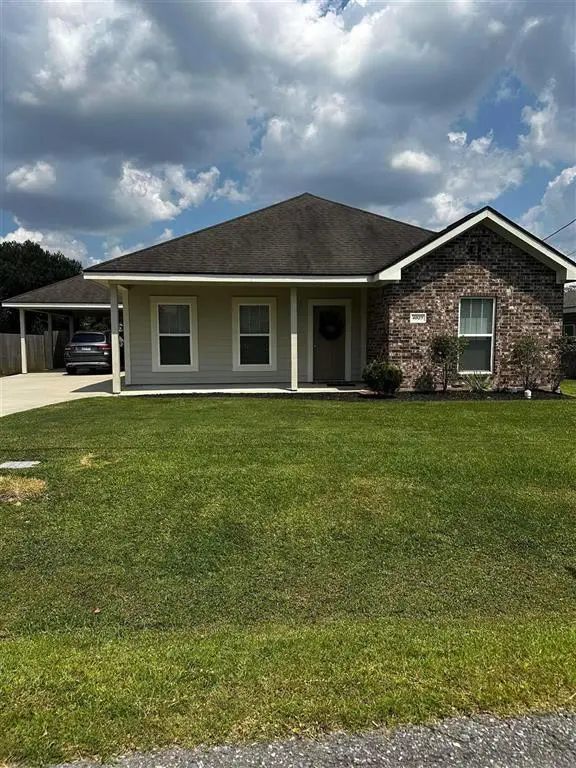 $269,900Active3 beds 2 baths1,652 sq. ft.
$269,900Active3 beds 2 baths1,652 sq. ft.4025 Briarwood Streets, Lake Charles, LA 70605
MLS# SWL25101171Listed by: BERKSHIRE HATHAWAY HOMESERVICE - New
 $47,250Active2 beds 2 baths880 sq. ft.
$47,250Active2 beds 2 baths880 sq. ft.7641 Snapper Dr Street, Lake Charles, LA 70606
MLS# SWL25101170Listed by: BERKSHIRE HATHAWAY HOMESERVICE - New
 $97,000Active4 beds 2 baths1,319 sq. ft.
$97,000Active4 beds 2 baths1,319 sq. ft.1400 Cactus Drive, Lake Charles, LA 70607
MLS# SWL25101167Listed by: CENTURY 21 BESSETTE FLAVIN - New
 $260,500Active19.3 Acres
$260,500Active19.3 Acres0 Friesen Road, Lake Charles, LA 70607
MLS# SWL25101161Listed by: CENTURY 21 BONO REALTY - New
 $220,000Active3 beds 2 baths1,537 sq. ft.
$220,000Active3 beds 2 baths1,537 sq. ft.5411 Heberts Pass Pass, Lake Charles, LA 70607
MLS# SWL25101160Listed by: COLDWELL BANKER INGLE SAFARI REALTY - New
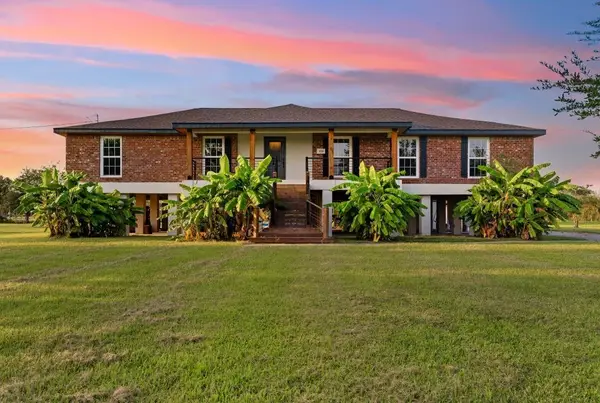 $485,000Active4 beds 3 baths2,731 sq. ft.
$485,000Active4 beds 3 baths2,731 sq. ft.119 Country Lane, Lake Charles, LA 70607
MLS# SWL25101154Listed by: CENTURY 21 BONO REALTY - New
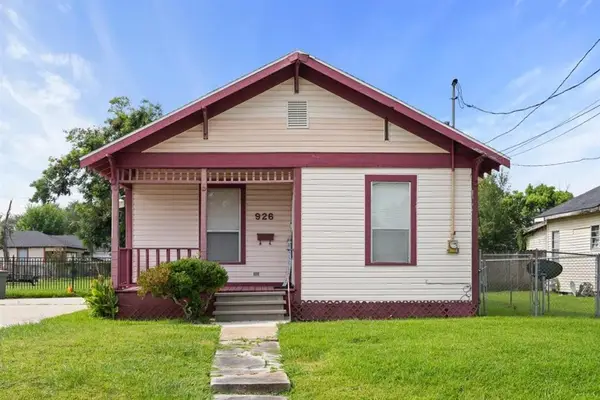 $132,500Active2 beds 1 baths1,000 sq. ft.
$132,500Active2 beds 1 baths1,000 sq. ft.926 Pryce Street, Lake Charles, LA 70601
MLS# SWL25101157Listed by: COMPASS-LC - New
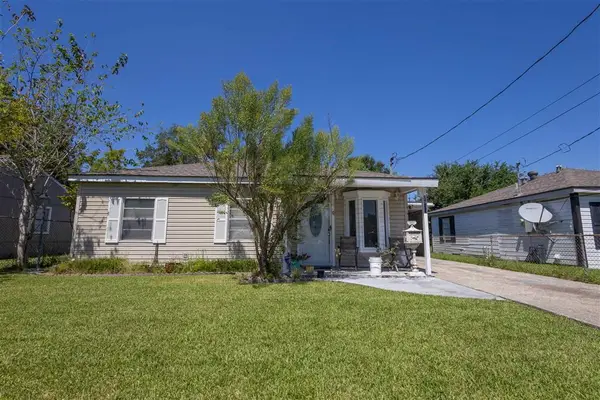 $142,500Active3 beds 2 baths1,561 sq. ft.
$142,500Active3 beds 2 baths1,561 sq. ft.2803 Hinton Dr Drive, Lake Charles, LA 70615
MLS# SWL25101152Listed by: COLDWELL BANKER INGLE SAFARI REALTY
